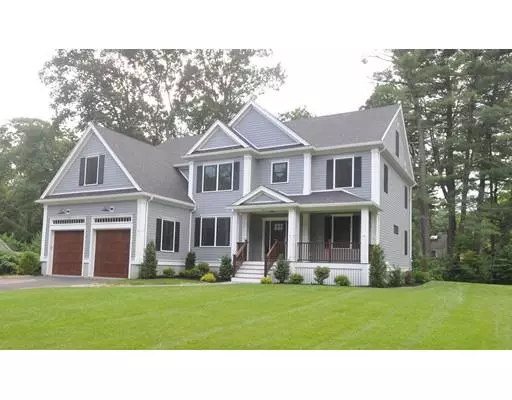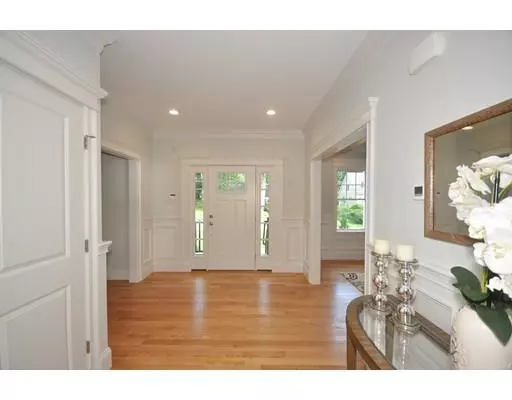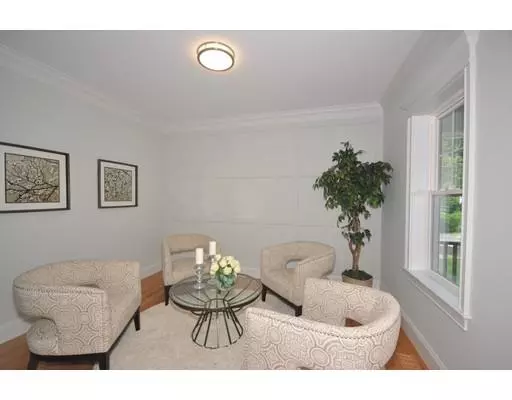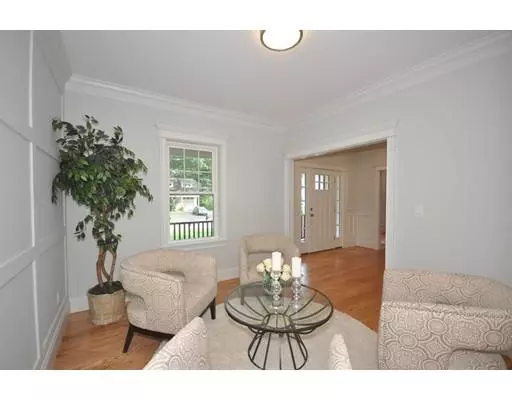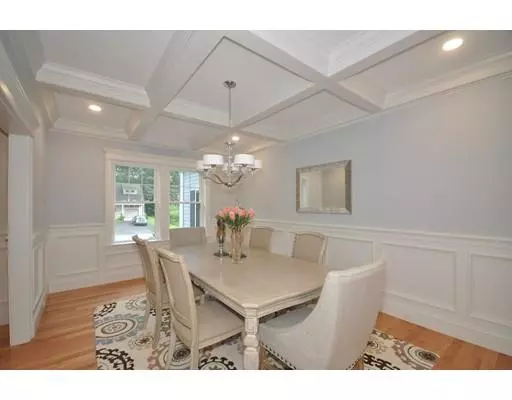$2,120,000
$2,199,900
3.6%For more information regarding the value of a property, please contact us for a free consultation.
37 Munroe Rd Lexington, MA 02420
6 Beds
6.5 Baths
5,641 SqFt
Key Details
Sold Price $2,120,000
Property Type Single Family Home
Sub Type Single Family Residence
Listing Status Sold
Purchase Type For Sale
Square Footage 5,641 sqft
Price per Sqft $375
MLS Listing ID 72501977
Sold Date 12/09/19
Style Colonial
Bedrooms 6
Full Baths 6
Half Baths 1
Year Built 2019
Annual Tax Amount $1
Tax Year 2019
Lot Size 0.320 Acres
Acres 0.32
Property Description
Spectacular new custom Colonial on beaut.1/3 acre lot in sought after Woodhaven nbhd features approx 5600sf of living space on 4 levels & offers 5-6 BRs and 6 1/2 BAs. Stunning chef’s kitchen with oversized island, walk-in pantry and high end SS appliances as well as an elegant butler’s pantry servicing the formal DR with detailed moldings & recessed panels. The sunfilled FR with FP and built-ins leads to the1st flr BR suite with full BA. The 2nd flr offers a luxurious master suite with a gorgeous spa bath featuring a large shower, soaking tub and huge walk-in closet with custom built-ins. 4 add'l spacious BR's each with direct access to full BA's and laundry complete the 2nd flr. Consistent character and fine workmanship evident on all four levels including the third floor bedroom suite with full bath and lower level bonus room, play room and full bath. Oversized garage has an extra set of stairs that leads directly to the basement. Walk to schools, trails at Hayden Woods & Lincoln Pk
Location
State MA
County Middlesex
Zoning Res
Direction Spring St to Underwood to Munroe
Rooms
Family Room Flooring - Hardwood, Recessed Lighting
Basement Full, Finished, Interior Entry, Garage Access
Primary Bedroom Level Second
Dining Room Flooring - Hardwood, Recessed Lighting, Wainscoting
Kitchen Flooring - Hardwood, Countertops - Stone/Granite/Solid, Kitchen Island, Recessed Lighting, Stainless Steel Appliances
Interior
Interior Features Closet, Recessed Lighting, Bathroom - Full, Bathroom - Tiled With Shower Stall, Countertops - Stone/Granite/Solid, Bedroom, Bonus Room, Bathroom, Play Room, Central Vacuum
Heating Forced Air, Propane
Cooling Central Air
Flooring Tile, Hardwood, Flooring - Hardwood, Flooring - Stone/Ceramic Tile
Fireplaces Number 1
Fireplaces Type Family Room
Appliance Oven, Dishwasher, Disposal, Microwave, Countertop Range, Refrigerator, Range Hood, Tank Water Heaterless, Utility Connections for Gas Range, Utility Connections for Electric Oven, Utility Connections for Gas Dryer, Utility Connections for Electric Dryer
Laundry Flooring - Stone/Ceramic Tile, Countertops - Stone/Granite/Solid, Dryer Hookup - Dual, Washer Hookup, Second Floor
Exterior
Exterior Feature Professional Landscaping
Garage Spaces 2.0
Community Features Public Transportation, Shopping, Park, Walk/Jog Trails, Conservation Area
Utilities Available for Gas Range, for Electric Oven, for Gas Dryer, for Electric Dryer, Washer Hookup
Roof Type Shingle
Total Parking Spaces 6
Garage Yes
Building
Lot Description Corner Lot
Foundation Concrete Perimeter
Sewer Public Sewer
Water Public
Schools
Elementary Schools Bridge
Middle Schools Clarke
High Schools Lhs
Read Less
Want to know what your home might be worth? Contact us for a FREE valuation!

Our team is ready to help you sell your home for the highest possible price ASAP
Bought with Post Advisory Group • Engel & Volkers Boston

GET MORE INFORMATION

