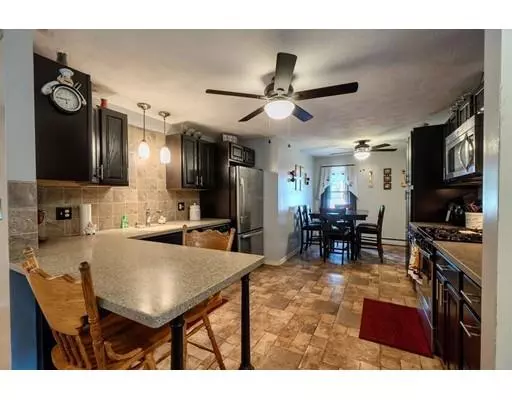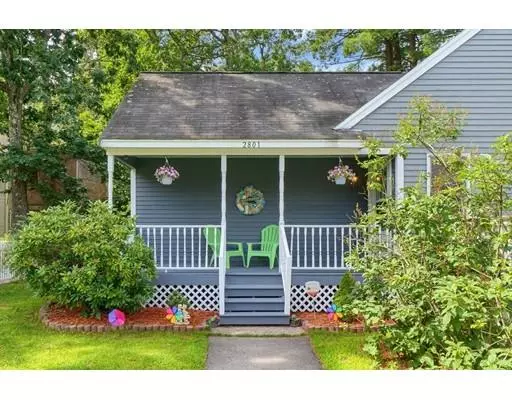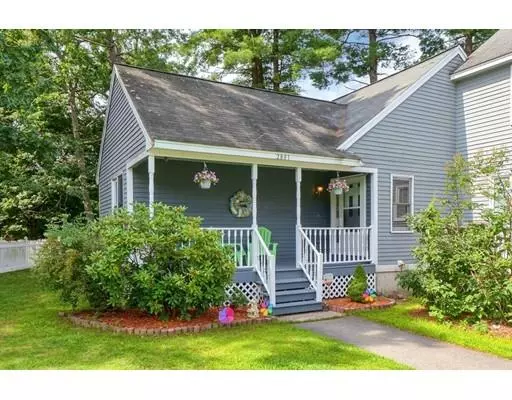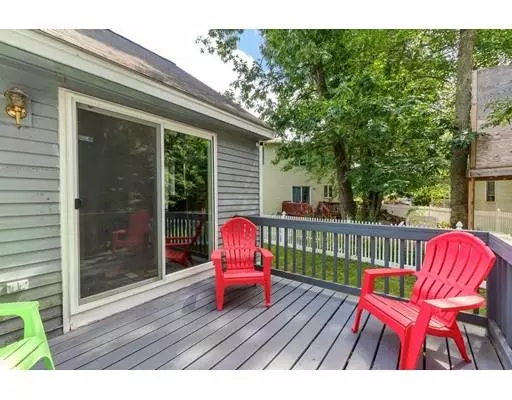$389,000
$389,900
0.2%For more information regarding the value of a property, please contact us for a free consultation.
2801 Pouliot Pl Wilmington, MA 01887
2 Beds
2.5 Baths
2,520 SqFt
Key Details
Sold Price $389,000
Property Type Single Family Home
Sub Type Single Family Residence
Listing Status Sold
Purchase Type For Sale
Square Footage 2,520 sqft
Price per Sqft $154
Subdivision Shawsheen Commons
MLS Listing ID 72545736
Sold Date 12/19/19
Style Other (See Remarks)
Bedrooms 2
Full Baths 2
Half Baths 1
Year Built 1994
Annual Tax Amount $4,963
Tax Year 2020
Lot Size 4,356 Sqft
Acres 0.1
Property Description
Open House Sun., Nov 10th, 1-3pm. MUST SEE INSIDE! Delightfully different in Shawsheen Commons! This attached single family is set back from the street featuring a flexible floor plan with privacy for everyone. A lovely farmer's porch greets you as you approach this warm & inviting home.The 1st floor offers an open concept kitchen/dining combo with gorgeous cabinetry, breakfast peninsula, upgraded counters, gas cooking & pendant lighting. The entertainment sized living room has laminate flooring and sliding doors to the outdoor deck. Two generous sized bedrooms & a full bath with jetted tub complete first level.The finished attic space (2 rooms with a 1/2 bath) and finished basement (3 rooms with a 3/4 bath) could serve many purposes...home office, teen hangout, playroom, game room, or hobby space. Wilmington is a "commuter's paradise" with easy access to several major routes & 2 train stations. Enjoy such amenities as a newer high school, Silver Lake & Yentile Rec Park.TOWN SEWER!
Location
State MA
County Middlesex
Zoning Res
Direction Route 129 to Reed to Pouliot or Route 129 to Hopkins to Mink Run to Pouliot
Rooms
Basement Full, Finished, Bulkhead
Primary Bedroom Level First
Kitchen Ceiling Fan(s), Flooring - Vinyl, Dining Area, Countertops - Upgraded, Breakfast Bar / Nook, Cabinets - Upgraded, Open Floorplan, Lighting - Pendant
Interior
Interior Features Bonus Room
Heating Baseboard, Electric Baseboard, Natural Gas
Cooling None
Flooring Vinyl, Carpet, Laminate, Flooring - Wall to Wall Carpet, Flooring - Laminate
Appliance Range, Dishwasher, Microwave, Gas Water Heater, Electric Water Heater, Utility Connections for Gas Range, Utility Connections for Electric Dryer
Laundry In Basement, Washer Hookup
Exterior
Community Features Shopping, Park, House of Worship, Public School
Utilities Available for Gas Range, for Electric Dryer, Washer Hookup
Waterfront Description Beach Front, Lake/Pond, 1 to 2 Mile To Beach, Beach Ownership(Public)
Total Parking Spaces 2
Garage No
Building
Lot Description Easements, Cleared, Level
Foundation Concrete Perimeter
Sewer Public Sewer
Water Public
Schools
Elementary Schools Bout/Shaw/West
Middle Schools Wms
High Schools Whs/Shaw Tech
Others
Senior Community false
Acceptable Financing Contract
Listing Terms Contract
Read Less
Want to know what your home might be worth? Contact us for a FREE valuation!

Our team is ready to help you sell your home for the highest possible price ASAP
Bought with Fritzie Puverge • My Harvard Apartment
GET MORE INFORMATION





