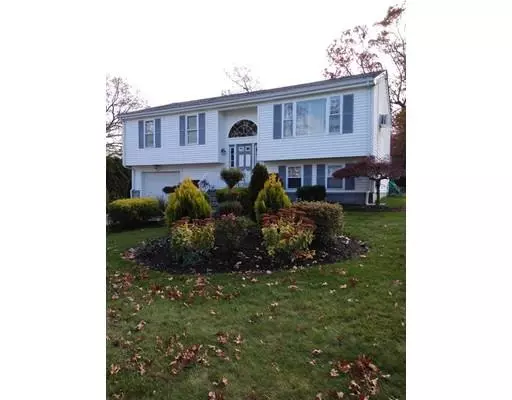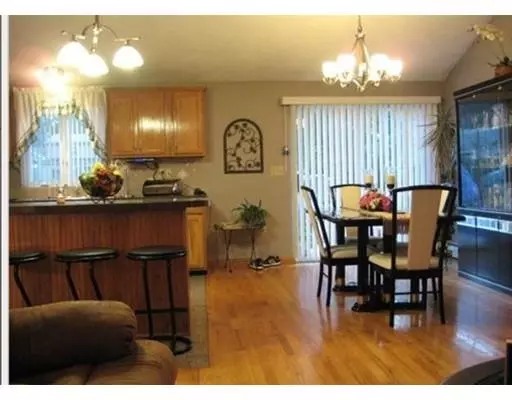$285,000
$280,000
1.8%For more information regarding the value of a property, please contact us for a free consultation.
1011 Wood St Fall River, MA 02721
3 Beds
1.5 Baths
1,618 SqFt
Key Details
Sold Price $285,000
Property Type Single Family Home
Sub Type Single Family Residence
Listing Status Sold
Purchase Type For Sale
Square Footage 1,618 sqft
Price per Sqft $176
Subdivision Maplewood
MLS Listing ID 72587776
Sold Date 12/23/19
Style Raised Ranch
Bedrooms 3
Full Baths 1
Half Baths 1
HOA Y/N false
Year Built 1995
Annual Tax Amount $3,517
Tax Year 2019
Lot Size 0.300 Acres
Acres 0.3
Property Description
Immaculate home move in ready! This home was built in 1995 and has been occupied by the original owners. Beautiful Kitchen w/ island. Open floor plan that's ideal for all your entertaining. Great size BR's & possible 4th in finished basement which could make for a possible in-law set up or extra living space for a large family. 2 full baths one on each level. Driveway and walk way both done with pavers & granite steps. Large private yard on a dead end street w/ walking distance to Wattuppa Pond. Sale includes all blinds, SS refrigerator, stove, dishwasher and microwave. Priced to sell, don't wait on this home! 1st showing Sunday November 10th 12 to 1:30. Roof was replaced 3 years ago, Hot water tank 2018.
Location
State MA
County Bristol
Zoning R-8
Direction USE GPS
Rooms
Basement Full, Finished, Garage Access
Primary Bedroom Level First
Dining Room Flooring - Hardwood
Kitchen Flooring - Hardwood, Flooring - Stone/Ceramic Tile
Interior
Heating Baseboard, Natural Gas
Cooling Window Unit(s)
Flooring Carpet, Hardwood
Appliance Range, Dishwasher, Microwave, Refrigerator, Gas Water Heater, Tank Water Heater, Plumbed For Ice Maker, Utility Connections for Gas Range, Utility Connections for Gas Dryer
Laundry First Floor, Washer Hookup
Exterior
Exterior Feature Storage
Garage Spaces 1.0
Community Features Highway Access, House of Worship
Utilities Available for Gas Range, for Gas Dryer, Washer Hookup, Icemaker Connection
Roof Type Shingle
Total Parking Spaces 2
Garage Yes
Building
Foundation Concrete Perimeter
Sewer Private Sewer
Water Public
Architectural Style Raised Ranch
Read Less
Want to know what your home might be worth? Contact us for a FREE valuation!

Our team is ready to help you sell your home for the highest possible price ASAP
Bought with David Oliveira • Lion Gate Real Estate, Inc.
GET MORE INFORMATION





