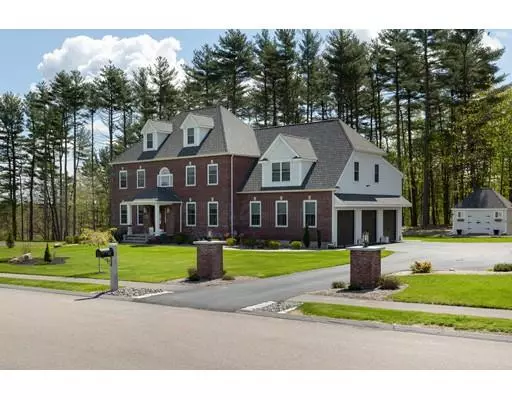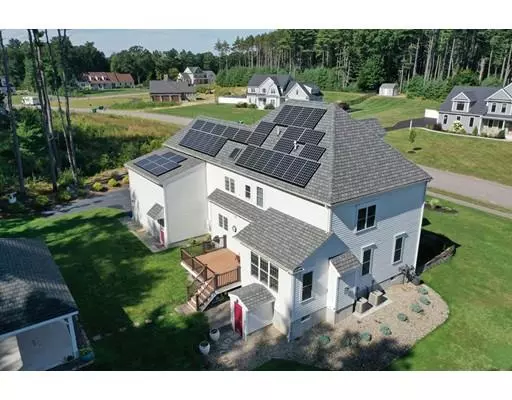$877,500
$899,900
2.5%For more information regarding the value of a property, please contact us for a free consultation.
41 Beech Street Millis, MA 02054
4 Beds
2.5 Baths
3,238 SqFt
Key Details
Sold Price $877,500
Property Type Single Family Home
Sub Type Single Family Residence
Listing Status Sold
Purchase Type For Sale
Square Footage 3,238 sqft
Price per Sqft $271
MLS Listing ID 72558719
Sold Date 12/20/19
Style Colonial
Bedrooms 4
Full Baths 2
Half Baths 1
HOA Fees $8/ann
HOA Y/N true
Year Built 2016
Annual Tax Amount $14,258
Tax Year 2019
Lot Size 1.890 Acres
Acres 1.89
Property Description
NEW PRICE! This Stately, Custom Built Colonial, Was Impressively Constructed As Private Home For The Original Builder! Be Greeted Upon Entering By Impressive Trim Work & Moldings, Formal Dining Room with Wainscoting, Gleaming Hardwood Floors & Generous Floor Plan. Classic Open Spindle Staircase Leads Up To Second Floor Which Boasts Upstairs Laundry and 4 Spacious Bedrooms; Including Oversized Master Suite with Seating Area, Two Walk-In Closets & Luxurious Private Bath with Custom Tiled Shower, Soaking Tub & Dual Vanities. Main Living Area Offers Bright Open Concept Kitchen Including Granite Counters, Center Island with Breakfast Bar, Stainless Steel Appliances, Wine Fridge & Elegant Custom Cabinetry! Informal Dining Area Opens Into Cozy Family Room with Gas Fireplace, and Features Slider To Deck & Large Outdoor Patio Pavilion with Electricity; Perfect For Entertaining! Walk-Up Attic & 3-Car Garage! Loaded With Upgraded Materials, Fixtures & Quality Craftsmanship!
Location
State MA
County Norfolk
Zoning RES
Direction GPS: 360 Orchard Street - To Frontier Lane, Then Take Left On Beech Street. Home Is On Your Right.
Rooms
Family Room Flooring - Hardwood, Recessed Lighting
Basement Full, Walk-Out Access, Interior Entry, Concrete
Primary Bedroom Level Second
Dining Room Flooring - Hardwood, Recessed Lighting, Wainscoting, Crown Molding
Kitchen Closet/Cabinets - Custom Built, Flooring - Hardwood, Countertops - Stone/Granite/Solid, Countertops - Upgraded, Kitchen Island, Cabinets - Upgraded, Country Kitchen, Exterior Access, Recessed Lighting, Stainless Steel Appliances, Pot Filler Faucet, Wine Chiller, Lighting - Pendant
Interior
Heating Forced Air
Cooling Central Air
Flooring Wood, Tile, Carpet, Marble
Fireplaces Number 1
Fireplaces Type Family Room
Appliance Range, Dishwasher, Microwave, Refrigerator, Wine Refrigerator, Gas Water Heater, Utility Connections for Gas Range, Utility Connections for Electric Dryer
Laundry Electric Dryer Hookup, Washer Hookup, Second Floor
Exterior
Exterior Feature Storage, Professional Landscaping, Sprinkler System, Decorative Lighting
Garage Spaces 3.0
Fence Invisible
Community Features Public Transportation, Shopping, Park, Walk/Jog Trails, Stable(s), Medical Facility, Laundromat, Bike Path, Conservation Area, Highway Access, Sidewalks
Utilities Available for Gas Range, for Electric Dryer, Washer Hookup
Waterfront Description Waterfront, Other (See Remarks)
Roof Type Shingle
Total Parking Spaces 6
Garage Yes
Building
Lot Description Wooded, Easements, Cleared, Level
Foundation Concrete Perimeter, Irregular
Sewer Private Sewer
Water Public
Architectural Style Colonial
Others
Senior Community false
Acceptable Financing Contract
Listing Terms Contract
Read Less
Want to know what your home might be worth? Contact us for a FREE valuation!

Our team is ready to help you sell your home for the highest possible price ASAP
Bought with Robert P. Carey • Carey Realty Group, Inc.
GET MORE INFORMATION





