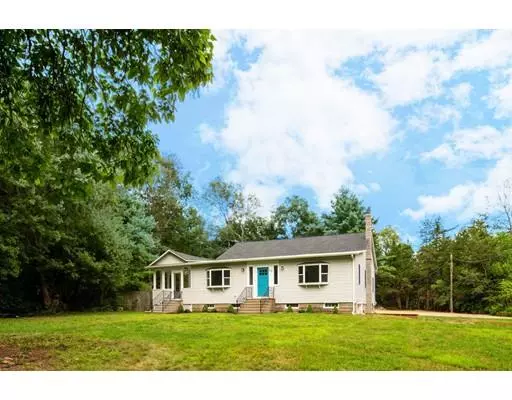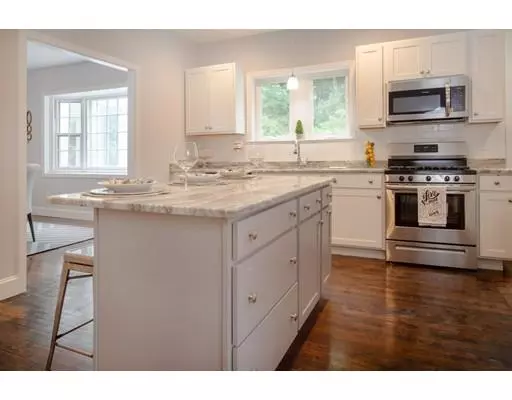$430,000
$449,000
4.2%For more information regarding the value of a property, please contact us for a free consultation.
53 Norfolk Road Millis, MA 02054
3 Beds
2 Baths
1,999 SqFt
Key Details
Sold Price $430,000
Property Type Single Family Home
Sub Type Single Family Residence
Listing Status Sold
Purchase Type For Sale
Square Footage 1,999 sqft
Price per Sqft $215
MLS Listing ID 72550717
Sold Date 01/10/20
Style Ranch
Bedrooms 3
Full Baths 2
Year Built 1947
Annual Tax Amount $4,897
Tax Year 2019
Lot Size 0.610 Acres
Acres 0.61
Property Description
Great deal for the right buyer on this totally renovated gem in Millis! This 2019 renovated house from top to bottom is finally Ready for Your Occupancy! This property was gutted to the studs and rebuilt to feature 9 foot ceilings, newer roof, newer plumbing, newer 200 amp electrical service throughout, newer central heat and central air condenser, newer hot water on demand system, spray foam insulation, newer walls, newer trims and doors, newer septic system, newer well pump and newer garage door opener. The master bedroom layout was reconfigured with a walk in closet and private bathroom while the other two bedrooms have great size and ample closet space. The basement is unfinished with three new LVL support beams with footing, laundry room hookups and a newer well pump. The Top 50 rated Millis public schools are less than 2 miles from the property and the new Clyde Brown elementary school is opening in 2019.
Location
State MA
County Norfolk
Zoning R-S
Direction Main Street to Plain Street to Norfolk Road
Rooms
Family Room Cathedral Ceiling(s), Coffered Ceiling(s), Flooring - Hardwood, Recessed Lighting
Basement Full, Walk-Out Access, Garage Access, Sump Pump, Concrete, Unfinished
Primary Bedroom Level First
Dining Room Beamed Ceilings, Flooring - Hardwood, Window(s) - Bay/Bow/Box, Remodeled
Kitchen Cathedral Ceiling(s), Flooring - Hardwood, Window(s) - Picture, Countertops - Stone/Granite/Solid, Kitchen Island, Cabinets - Upgraded, Recessed Lighting, Remodeled, Stainless Steel Appliances, Gas Stove
Interior
Interior Features Closet - Double, Mud Room, Foyer
Heating Central, Forced Air, Natural Gas, Propane
Cooling Central Air
Flooring Wood, Hardwood, Flooring - Hardwood
Appliance Range, Dishwasher, Microwave, Refrigerator, Propane Water Heater, Tank Water Heaterless, Plumbed For Ice Maker, Utility Connections for Gas Range, Utility Connections for Electric Dryer
Laundry Electric Dryer Hookup, Remodeled, Washer Hookup, In Basement
Exterior
Exterior Feature Rain Gutters
Garage Spaces 1.0
Community Features Public Transportation, Conservation Area, Public School
Utilities Available for Gas Range, for Electric Dryer, Washer Hookup, Icemaker Connection
Roof Type Shingle, Rubber
Total Parking Spaces 4
Garage Yes
Building
Lot Description Wooded, Cleared
Foundation Block
Sewer Private Sewer
Water Private
Architectural Style Ranch
Schools
Elementary Schools Clyde Brown
Middle Schools Middle School
High Schools High School
Read Less
Want to know what your home might be worth? Contact us for a FREE valuation!

Our team is ready to help you sell your home for the highest possible price ASAP
Bought with Christina Kelly • ALL CAPITAL REALTY, LLC
GET MORE INFORMATION





