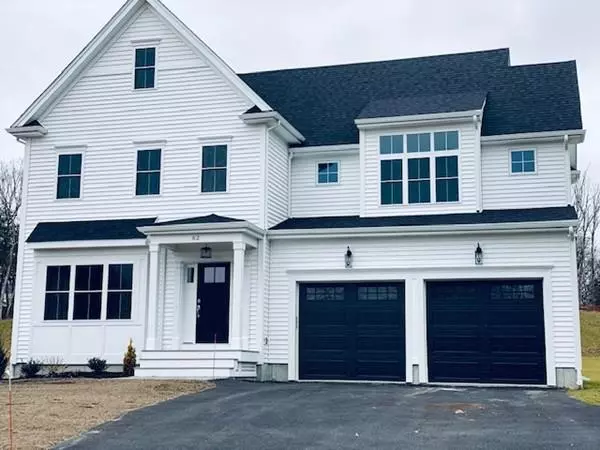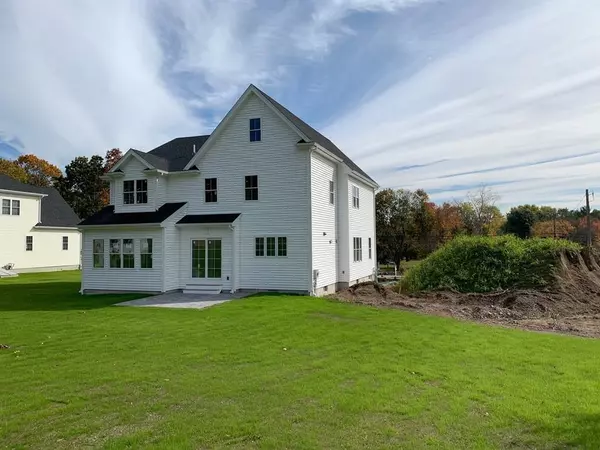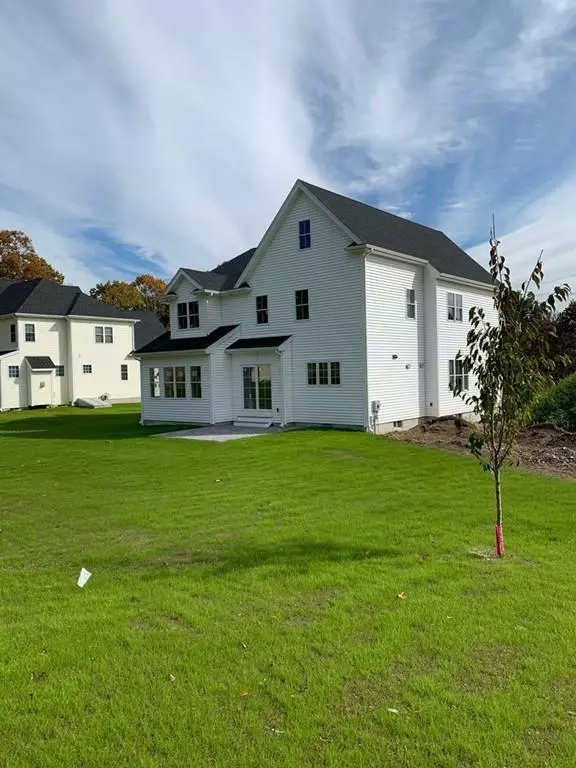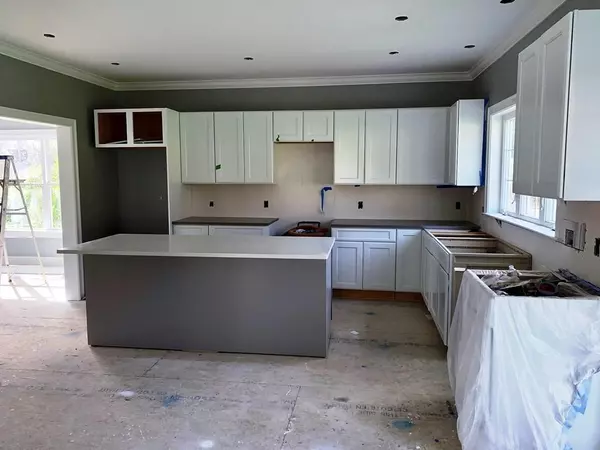$712,500
$699,000
1.9%For more information regarding the value of a property, please contact us for a free consultation.
62 Dover Road Millis, MA 02054
4 Beds
2.5 Baths
2,850 SqFt
Key Details
Sold Price $712,500
Property Type Single Family Home
Sub Type Single Family Residence
Listing Status Sold
Purchase Type For Sale
Square Footage 2,850 sqft
Price per Sqft $250
MLS Listing ID 72573473
Sold Date 01/13/20
Style Colonial
Bedrooms 4
Full Baths 2
Half Baths 1
HOA Y/N true
Year Built 2018
Tax Year 2018
Lot Size 0.920 Acres
Acres 0.92
Property Description
Superior New Construction Situated on Level Lot Features Exquisite Details Throughout, Gourmet Granite Eat-In Kitchen with Quartz, Center Island and Upgraded Jenn-Air Stainless Steel Appliances with Slider which Leads to 14 x 14 Paver Patio, Open Floor Plan, Formal Living Room & Dining Room, Fireplaced Family Room, Custom Mudroom with Cubbies for Storage, Crown Molding Throughout 1st Floor, Second Floor Laundry Room, Spacious Master Suite w/ Walk-in Closet & Custom Bath with Oversized Tile Shower, Generous Sized Bedrooms, Walk-up Attic, Vinyl Siding, Hardwoods on First Floor, Natural Gas, Central Air, 2 Car Attached Garage, Rinnai Hot Water Tank, Several Recessed Lights Throughout, Town Water. Still Time to Pick Colors and Flooring for Your New Home!
Location
State MA
County Norfolk
Zoning Res
Direction Rt 109 to Dover Road
Rooms
Family Room Flooring - Hardwood, Open Floorplan, Recessed Lighting, Slider, Crown Molding
Basement Full, Concrete
Primary Bedroom Level Second
Dining Room Flooring - Hardwood, Lighting - Overhead, Crown Molding
Kitchen Flooring - Hardwood, Countertops - Stone/Granite/Solid, Kitchen Island, Open Floorplan, Slider, Stainless Steel Appliances, Lighting - Pendant, Crown Molding
Interior
Heating Forced Air, Natural Gas
Cooling Central Air
Flooring Tile, Carpet, Hardwood
Fireplaces Number 1
Fireplaces Type Family Room
Appliance Range, Dishwasher, Microwave, Refrigerator, Tank Water Heater, Utility Connections for Electric Dryer
Laundry Flooring - Stone/Ceramic Tile, Electric Dryer Hookup, Washer Hookup, Lighting - Overhead, Second Floor
Exterior
Garage Spaces 2.0
Community Features Shopping, Private School, Public School
Utilities Available for Electric Dryer, Washer Hookup
Roof Type Shingle
Total Parking Spaces 4
Garage Yes
Building
Lot Description Cleared, Level
Foundation Concrete Perimeter
Sewer Private Sewer
Water Public
Architectural Style Colonial
Others
Senior Community false
Read Less
Want to know what your home might be worth? Contact us for a FREE valuation!

Our team is ready to help you sell your home for the highest possible price ASAP
Bought with Renee Roberts • Success! Real Estate
GET MORE INFORMATION





