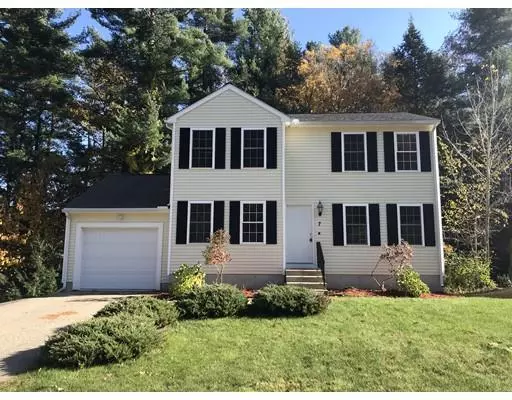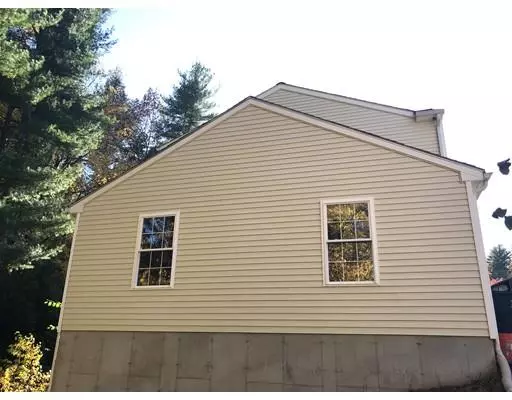$245,000
$254,900
3.9%For more information regarding the value of a property, please contact us for a free consultation.
7 Quail Run Southbridge, MA 01550
5 Beds
2.5 Baths
2,142 SqFt
Key Details
Sold Price $245,000
Property Type Single Family Home
Sub Type Single Family Residence
Listing Status Sold
Purchase Type For Sale
Square Footage 2,142 sqft
Price per Sqft $114
Subdivision Hunters Ridge Subdivision
MLS Listing ID 72592305
Sold Date 01/27/20
Style Colonial
Bedrooms 5
Full Baths 2
Half Baths 1
Year Built 2006
Annual Tax Amount $4,361
Tax Year 2019
Lot Size 0.520 Acres
Acres 0.52
Property Description
THIS GORGEOUS HOME IS EXACTLY WHAT YOU HAVE BEEN LOOKING FOR TO ACCOMMODATE YOUR GROWING FAMILY. LOCATED ON A QUIET CULDESAC IN THE DESIRABLE HUNTERS RIDGE SUBDIVISION WITH UNDERGROUND UTILITIES & SIDEWALK. THE PROPERTY HAS MANY UPDATES INCLUDING A GRANITE KITCHEN & A BEAUTIFULLY FINISHED BASEMENT, WHICH IS IDEAL FOR AN INLAW APARTMENT WITH A SEPARATE ENTRANCE THAT WALKS OUT TO THE BACK YARD. THIS SOLID HOME HAS BEEN WELL MAINTAINED WITH PRIDE OF OWNERSHIP FOR QUALITY & COMFORT IN MIND. SHINY HARDWOOD FLOORS IN LIVING ROOM & DINING ROOM WITH AN OPEN FLOOR PLAN TO ENJOY YOUR FAMILY GATHERINGS IN YOUR BIG EAT-IN KITCHEN WITH A SLIDER TO THE BACK DECK WHERE YOU CAN HEAR THE RELAXING SOUND OF THE BABBLING BROOK IN THE BACK YARD. BIG MASTER BEDROOM WITH A WALK-IN CLOSET HAS PLENTY OF ROOM FOR YOUR STORAGE NEEDS. THE GARAGE HAS ROOM FOR YOUR WORKBENCH. THIS HOME IS IDEAL FOR ANYONE LOOKING FOR QUALITY & VALUE. CALL NOW TO BE IN FOR THE HOLIDAYS!
Location
State MA
County Worcester
Zoning R1
Direction Ashland Ave. (Rt.131) to Red Fox Blvd to Quail Run
Rooms
Basement Full, Finished, Walk-Out Access, Interior Entry, Radon Remediation System
Primary Bedroom Level Second
Dining Room Flooring - Hardwood, Open Floorplan
Kitchen Flooring - Stone/Ceramic Tile, Dining Area, Countertops - Stone/Granite/Solid, Deck - Exterior, Open Floorplan, Remodeled, Slider, Stainless Steel Appliances
Interior
Interior Features Closet, Attic Access, Entry Hall, Center Hall, Internet Available - Broadband
Heating Baseboard, Electric Baseboard, Oil, Electric
Cooling Other
Flooring Tile, Carpet, Hardwood, Flooring - Stone/Ceramic Tile, Flooring - Hardwood
Appliance Range, Dishwasher, Microwave, Refrigerator, Oil Water Heater, Tank Water Heaterless, Utility Connections for Electric Range, Utility Connections for Electric Oven, Utility Connections for Electric Dryer
Laundry Flooring - Vinyl, Electric Dryer Hookup, Washer Hookup, First Floor
Exterior
Exterior Feature Rain Gutters
Garage Spaces 1.0
Community Features Public Transportation, Shopping, Park, Walk/Jog Trails, Golf, Medical Facility, Laundromat, Conservation Area, Highway Access, House of Worship, Private School, Public School, Sidewalks
Utilities Available for Electric Range, for Electric Oven, for Electric Dryer, Washer Hookup
Waterfront Description Stream
Roof Type Shingle
Total Parking Spaces 4
Garage Yes
Building
Lot Description Cul-De-Sac, Corner Lot, Wooded, Easements, Cleared, Steep Slope
Foundation Concrete Perimeter
Sewer Public Sewer
Water Public
Architectural Style Colonial
Schools
Elementary Schools Eastford Road
Middle Schools Southbridge Mid
High Schools Southbridge Hi
Others
Acceptable Financing Contract
Listing Terms Contract
Read Less
Want to know what your home might be worth? Contact us for a FREE valuation!

Our team is ready to help you sell your home for the highest possible price ASAP
Bought with Ginny Openshaw • EXIT Real Estate Executives
GET MORE INFORMATION





