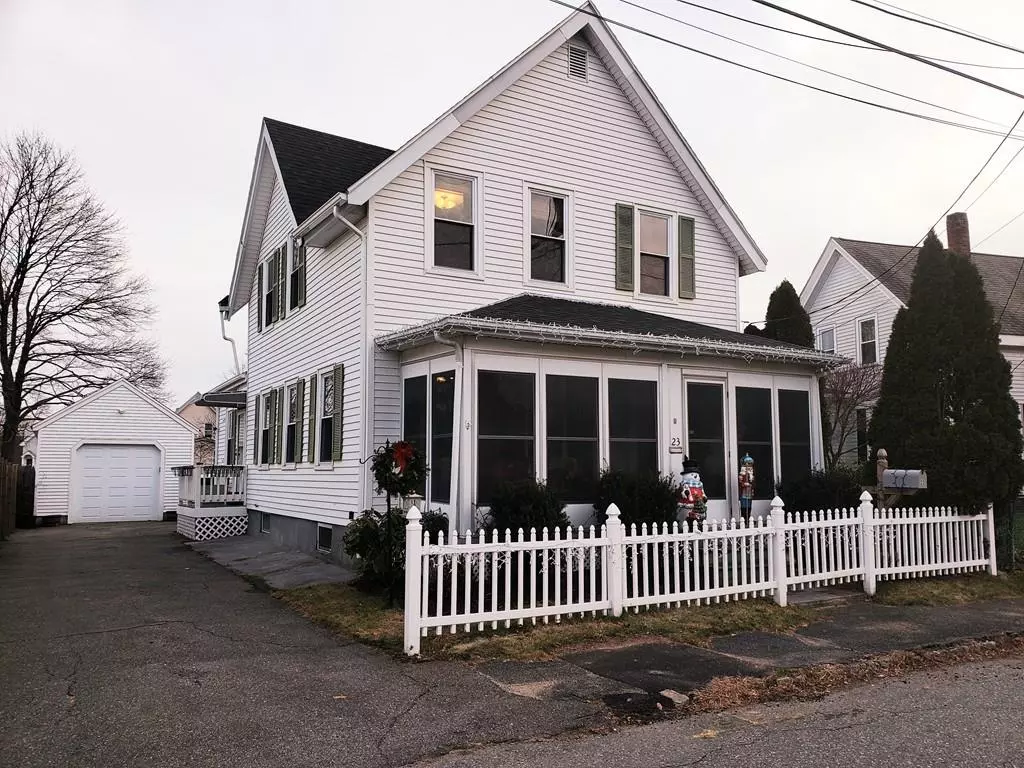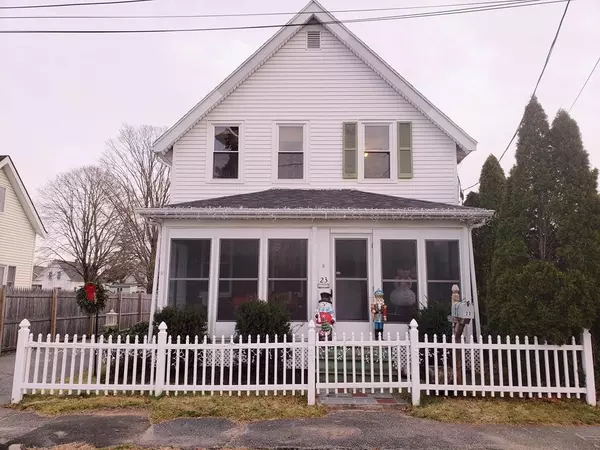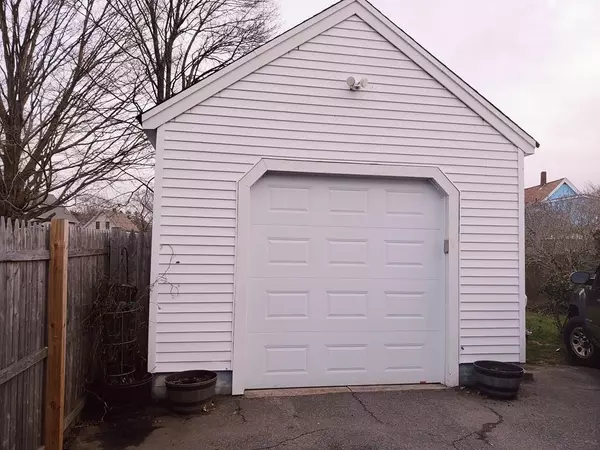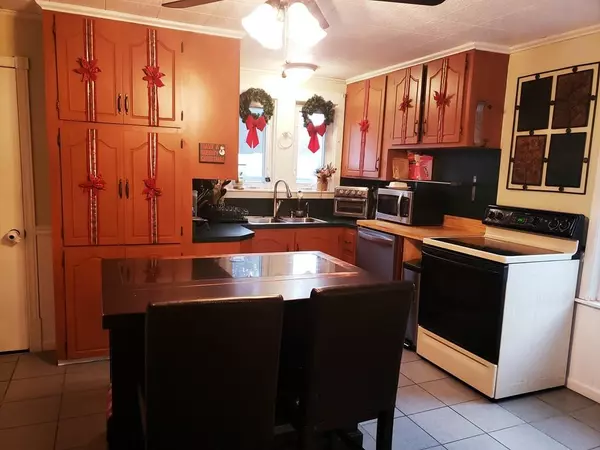$279,000
$279,000
For more information regarding the value of a property, please contact us for a free consultation.
23 Waverly Street Taunton, MA 02780
3 Beds
1.5 Baths
1,231 SqFt
Key Details
Sold Price $279,000
Property Type Single Family Home
Sub Type Single Family Residence
Listing Status Sold
Purchase Type For Sale
Square Footage 1,231 sqft
Price per Sqft $226
Subdivision North Taunton
MLS Listing ID 72601166
Sold Date 01/31/20
Style Colonial
Bedrooms 3
Full Baths 1
Half Baths 1
Year Built 1932
Annual Tax Amount $2,885
Tax Year 2019
Lot Size 5,227 Sqft
Acres 0.12
Property Description
Have you been waiting for a Great Value? Look at this Affordable 3 Bedroom 1.5 Bath Vinyl sided Colonial with an Open Floor plan! Nothing to do but Move In. Gleaming Hardwood Floors throughout, vibrant paint, and a beautiful wrap around staircase showcase the historic charm of this Home. All appliances will stay including washer & dryer. Recent upgrades include Generator backup to power furnace and offer limited electric during power outages. Roof was replaced in 2017. Gas Heat, City Water, City Sewer, and TMLP Utilities. One car detached garage and plenty of off street parking. Cozy fenced in yard with storage shed offers privacy and security. Fishing & Boating Enthusiast are just a short walk to Prospect Hill Pond, Just minutes to RT 495, RT 138, and RT 24 make this Home a commuters dream. A Great FHA Loan Option for 1st time Home Buyers with as little as 3.5% down. Why Rent when you can Own? Bring an Offer to the Open House and Make this One Yours Today.
Location
State MA
County Bristol
Area Whittenton
Zoning RES
Direction RT 138 To Washington to Waverly Street or RT 495 to Bay Street to Washington to Waverly Street.
Rooms
Family Room Ceiling Fan(s), Flooring - Hardwood
Primary Bedroom Level Second
Dining Room Ceiling Fan(s), Flooring - Hardwood
Kitchen Ceiling Fan(s), Flooring - Marble
Interior
Heating Steam, Natural Gas
Cooling Window Unit(s)
Flooring Wood, Tile
Appliance Range, Dishwasher, Microwave, Refrigerator, Freezer, Washer, Dryer, Gas Water Heater, Utility Connections for Gas Range, Utility Connections for Gas Oven, Utility Connections for Electric Dryer
Laundry Electric Dryer Hookup, Washer Hookup, In Basement
Exterior
Exterior Feature Rain Gutters, Storage, Garden
Garage Spaces 1.0
Fence Fenced
Community Features Public Transportation, Shopping, Tennis Court(s), Park, Walk/Jog Trails, Stable(s), Golf, Medical Facility, Laundromat, Bike Path, Conservation Area, Highway Access, House of Worship, Marina, Private School, Public School
Utilities Available for Gas Range, for Gas Oven, for Electric Dryer, Washer Hookup
Roof Type Shingle
Total Parking Spaces 4
Garage Yes
Building
Foundation Concrete Perimeter, Block, Stone
Sewer Public Sewer
Water Public
Schools
Elementary Schools Hopewell
Middle Schools Friedman
High Schools Ths Cc Bp
Others
Senior Community false
Acceptable Financing Contract
Listing Terms Contract
Read Less
Want to know what your home might be worth? Contact us for a FREE valuation!

Our team is ready to help you sell your home for the highest possible price ASAP
Bought with Traci Almeida • Hartford Homes Realty LLC
GET MORE INFORMATION





