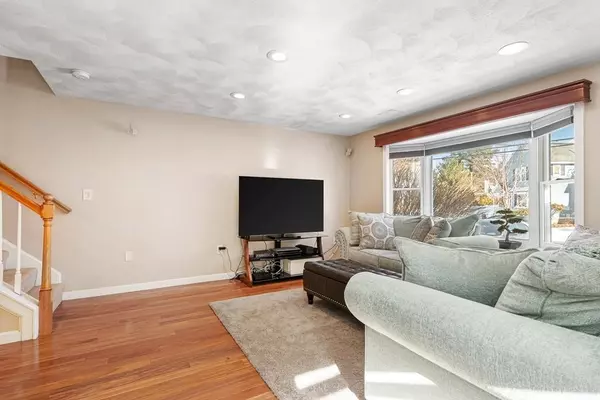$440,000
$424,900
3.6%For more information regarding the value of a property, please contact us for a free consultation.
7302 Pouliot Pl Wilmington, MA 01887
3 Beds
1.5 Baths
1,437 SqFt
Key Details
Sold Price $440,000
Property Type Single Family Home
Sub Type Single Family Residence
Listing Status Sold
Purchase Type For Sale
Square Footage 1,437 sqft
Price per Sqft $306
Subdivision Shawsheen Commons
MLS Listing ID 72613702
Sold Date 04/06/20
Style Colonial
Bedrooms 3
Full Baths 1
Half Baths 1
Year Built 1996
Annual Tax Amount $5,258
Tax Year 2020
Lot Size 3,920 Sqft
Acres 0.09
Property Description
Wonderful home in popular Shawsheen Commons! With a great layout, many thoughtful features, and room for expansion, this home is not to be missed. On the first floor you have a great space for both living and entertaining, with a cozy living room, half bathroom, a dining room that opens right up to the spacious kitchen with breakfast bar, and sliding glass doors that lead to an expansive screened-in deck -- complete with a skylight, surround sound, and a jacuzzi. Upstairs is a full bathroom, three bedrooms including a master with double closets, and pull-down access to the attic for additional storage. The basement is large and begging to be finished into more living space! Other features include gas heat and central a/c, recessed lighting, and surround sound speakers. Completing the home is a lovely and private fenced-in yard, storage shed, and parking. Showings begin at the first open house on Saturday, 2/1!
Location
State MA
County Middlesex
Zoning Res
Direction Route 129 to Hopkins St to Mink Run Rd to Pouliot Place
Rooms
Basement Full, Interior Entry, Concrete, Unfinished
Primary Bedroom Level Second
Dining Room Flooring - Hardwood
Kitchen Flooring - Stone/Ceramic Tile, Countertops - Stone/Granite/Solid, Breakfast Bar / Nook, Exterior Access, Open Floorplan
Interior
Interior Features Breakfast Bar / Nook, Sun Room, Wired for Sound
Heating Forced Air, Natural Gas
Cooling Central Air
Flooring Tile, Carpet, Hardwood
Appliance Range, Dishwasher, Microwave, Refrigerator, Washer, Dryer, Gas Water Heater
Laundry In Basement
Exterior
Exterior Feature Storage, Sprinkler System
Fence Fenced
Community Features Shopping, Park, Highway Access, House of Worship, Public School
Roof Type Shingle
Total Parking Spaces 2
Garage No
Building
Lot Description Level
Foundation Concrete Perimeter
Sewer Public Sewer
Water Public
Schools
Elementary Schools Shawsheen
Middle Schools Wms
High Schools Whs
Read Less
Want to know what your home might be worth? Contact us for a FREE valuation!

Our team is ready to help you sell your home for the highest possible price ASAP
Bought with David Silen • RE/MAX TRIFECTA
GET MORE INFORMATION





