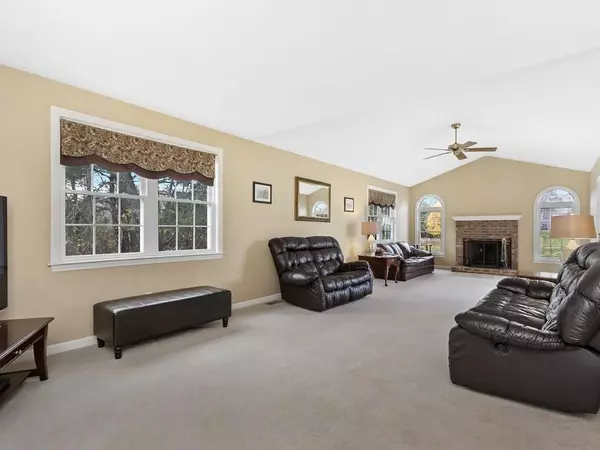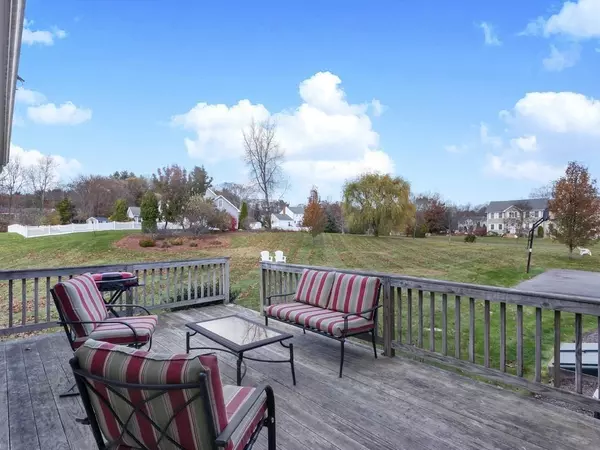$660,000
$660,000
For more information regarding the value of a property, please contact us for a free consultation.
4 Tracy Ter Millis, MA 02054
5 Beds
2.5 Baths
2,946 SqFt
Key Details
Sold Price $660,000
Property Type Single Family Home
Sub Type Single Family Residence
Listing Status Sold
Purchase Type For Sale
Square Footage 2,946 sqft
Price per Sqft $224
Subdivision Charles River Estates
MLS Listing ID 72610145
Sold Date 03/31/20
Style Colonial
Bedrooms 5
Full Baths 2
Half Baths 1
HOA Fees $45
HOA Y/N true
Year Built 2000
Annual Tax Amount $10,928
Tax Year 2019
Lot Size 1.410 Acres
Acres 1.41
Property Description
BRAND NEW KITCHEN UPGRADES INCLUDE STAINLESS STEEL APPLIANCES, GORGEOUS QUARTZ COUNTERTOP, UNDERMOUNT STAINLESS STEEL SINK AND PENDANT LIGHTING! More upgrades throughout the home include new light fixtures. This home is a must see! Welcome home to your custom built deam home in sought after Charles River Estates. This spacious 5 bedroom home boasts ample windows, letting in an enormous amount of natural light. Gleaming hardwood floors throughout the home's open, airy layout create the perfect setting for relaxing and entertaining. Enjoy gatherings in the generously-sized family room with a wood burning fireplace, large windows and glass sliding doors that open out to the rear deck. The upstairs master suite has its own private bath with a jacuzzi soaking tub, double vanity sinks, huge his and hers walk-in closets, and stunning picture windows. The enormous and professionally landscaped yard is level and perfect for kids to play! No showings until first open house Sunday 1/26/2020
Location
State MA
County Norfolk
Zoning R-T
Direction Village street to Tara Terrace to Tracy Terrace
Rooms
Family Room Cathedral Ceiling(s), Flooring - Wall to Wall Carpet, Exterior Access, Slider
Basement Interior Entry, Bulkhead, Unfinished
Primary Bedroom Level Second
Dining Room Flooring - Hardwood, Wainscoting, Crown Molding
Kitchen Flooring - Hardwood, Dining Area, Pantry, Countertops - Stone/Granite/Solid, Kitchen Island, Slider, Gas Stove, Lighting - Pendant
Interior
Interior Features Closet, Entrance Foyer, Mud Room
Heating Forced Air, Natural Gas
Cooling Central Air
Flooring Carpet, Hardwood, Stone / Slate, Flooring - Hardwood, Flooring - Stone/Ceramic Tile
Fireplaces Number 1
Fireplaces Type Family Room
Appliance Range, Dishwasher, Disposal, Microwave, Refrigerator, Washer, Dryer, Utility Connections for Gas Range
Laundry Flooring - Stone/Ceramic Tile, First Floor
Exterior
Exterior Feature Rain Gutters, Professional Landscaping, Sprinkler System
Garage Spaces 2.0
Community Features Shopping, Park, Walk/Jog Trails, Stable(s), Public School
Utilities Available for Gas Range
Roof Type Shingle
Total Parking Spaces 6
Garage Yes
Building
Lot Description Level
Foundation Concrete Perimeter
Sewer Public Sewer
Water Public
Architectural Style Colonial
Schools
Elementary Schools Clyde F. Brown
Middle Schools Millis Middle
High Schools Millis High
Others
Senior Community false
Read Less
Want to know what your home might be worth? Contact us for a FREE valuation!

Our team is ready to help you sell your home for the highest possible price ASAP
Bought with Marsha Marks • Coldwell Banker Residential Brokerage - Natick
GET MORE INFORMATION





