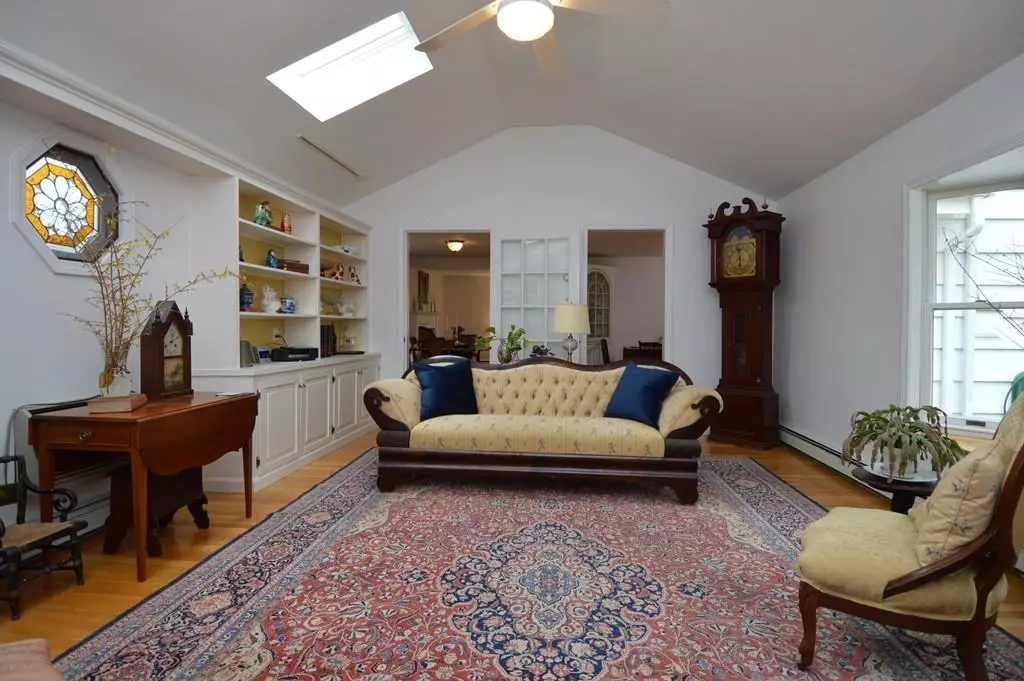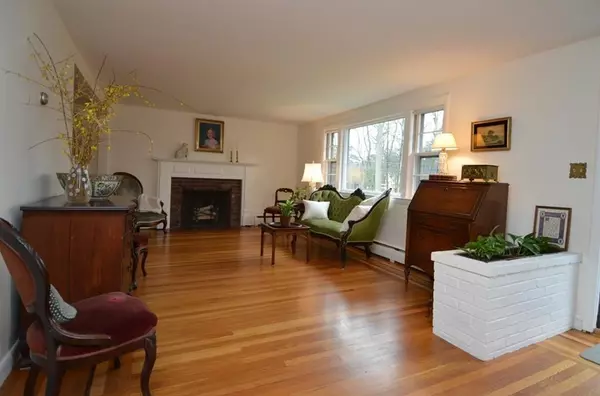$420,000
$428,000
1.9%For more information regarding the value of a property, please contact us for a free consultation.
37 Walnut Street Millis, MA 02054
3 Beds
2 Baths
1,688 SqFt
Key Details
Sold Price $420,000
Property Type Single Family Home
Sub Type Single Family Residence
Listing Status Sold
Purchase Type For Sale
Square Footage 1,688 sqft
Price per Sqft $248
MLS Listing ID 72617794
Sold Date 04/16/20
Bedrooms 3
Full Baths 2
Year Built 1960
Annual Tax Amount $5,940
Tax Year 2019
Lot Size 0.420 Acres
Acres 0.42
Property Description
Welcome Home to this 8 Room, 3 Bedroom, 2 Full Bath Home close to the Sherborn and Holliston Line! Open Formal Dining Room and Living Room features a Beautiful Fireplace with Brick Hearth and Gorgeous Hardwood Flooring with Mahogany in-lay. Eat-in Country Kitchen features White Cabinetry with Custom Built-in Corner Hutch. Fabulous Great Room Addition offers a Vaulted Ceiling, Sky Lights, Stained Glass Window and Large Bay Window Ushering in lots of Natural Light. Relax with Your Morning Coffee in the 3-Season Screened Porch overlooking a Private Wooded Lot with Mature Plantings. The Comfy Den can serve as a Playroom or Exercise Room with another Full Bath. The Unfinished Basement with Laundry has Plenty of Room with Ample Storage and Potential for a Home Office. One Car garage. Close to the Norfolk Commuter Rail (~ 5 miles). Wonderful School System Status with New Elementary School Fall 2019! Superb Value and Great Location! Come make it your own!
Location
State MA
County Norfolk
Zoning Res
Direction Orchard to Walnut Street or Bullard Lane, bear left on Walnut Street.
Rooms
Family Room Skylight, Cathedral Ceiling(s), Closet/Cabinets - Custom Built, Flooring - Hardwood, Window(s) - Bay/Bow/Box, French Doors, Cable Hookup, Exterior Access
Basement Full, Interior Entry, Garage Access, Bulkhead
Primary Bedroom Level Second
Dining Room Flooring - Hardwood, French Doors, Crown Molding
Kitchen Flooring - Laminate, Flooring - Wood, Country Kitchen
Interior
Interior Features Closet, Den, Foyer
Heating Baseboard, Oil
Cooling Wall Unit(s)
Flooring Tile, Carpet, Hardwood, Wood Laminate, Flooring - Wall to Wall Carpet, Flooring - Hardwood
Fireplaces Number 1
Fireplaces Type Living Room
Appliance Dishwasher, Countertop Range, Refrigerator, Washer, Dryer, Oil Water Heater, Tank Water Heater, Utility Connections for Electric Range, Utility Connections for Electric Oven, Utility Connections for Electric Dryer
Laundry In Basement, Washer Hookup
Exterior
Exterior Feature Rain Gutters, Decorative Lighting
Garage Spaces 1.0
Community Features Shopping, Park, Walk/Jog Trails, Stable(s), Highway Access, House of Worship, Private School, Public School, T-Station
Utilities Available for Electric Range, for Electric Oven, for Electric Dryer, Washer Hookup
Roof Type Shingle
Total Parking Spaces 4
Garage Yes
Building
Lot Description Wooded, Level
Foundation Concrete Perimeter
Sewer Private Sewer
Water Public
Schools
Elementary Schools Clyde Brown
Middle Schools Millis
High Schools Millis
Others
Acceptable Financing Contract
Listing Terms Contract
Read Less
Want to know what your home might be worth? Contact us for a FREE valuation!

Our team is ready to help you sell your home for the highest possible price ASAP
Bought with Elena Price • Coldwell Banker Residential Brokerage - Westwood
GET MORE INFORMATION





