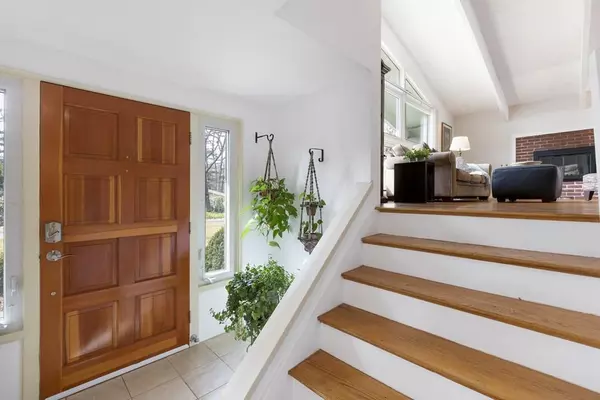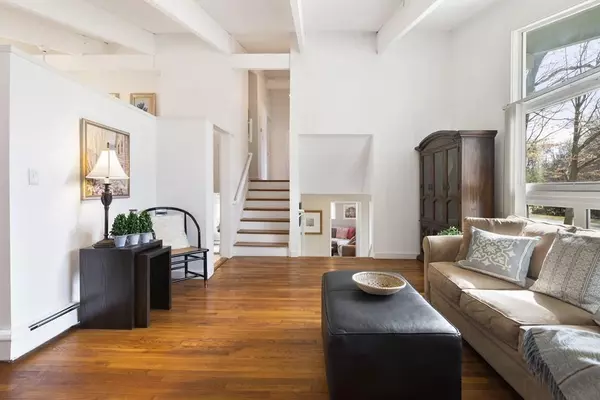$410,000
$424,900
3.5%For more information regarding the value of a property, please contact us for a free consultation.
55 Walnut Street Millis, MA 02054
3 Beds
1.5 Baths
1,632 SqFt
Key Details
Sold Price $410,000
Property Type Single Family Home
Sub Type Single Family Residence
Listing Status Sold
Purchase Type For Sale
Square Footage 1,632 sqft
Price per Sqft $251
Subdivision Walnut
MLS Listing ID 72629116
Sold Date 05/15/20
Style Contemporary
Bedrooms 3
Full Baths 1
Half Baths 1
Year Built 1956
Annual Tax Amount $6,145
Tax Year 2019
Lot Size 0.410 Acres
Acres 0.41
Property Description
Well maintained contemporary multi level home. Foyer leads to the family room, updated half bath plus a den or playroom with double sliders overlooking gorgeous pachysandra & rhododendron plantings. Ascend to the living room filled w/natural light from picturesque window, brick hearth fireplace adorned with white architectural beam vaulted ceiling & gorgeous hardwood flooring that opens to the formal dining room & kitchen with breakfast bar, white cabinetry & tile backsplash. Retreat to the 3 bedrooms on the 3rd floor with hardwoods & vaulted beam ceilings in addition to the full bathroom. Entertain on the large deck overlooking beautiful wooded backyard. Additional features: Laundry w/ample storage in unfinished basement, 50 Yr shingle roof (2013), new chimney liner/damper (2018), updated 200 AMP electrical (2019), New Eljen Septic (2020), carport to shield snow, great commuter location, award winning schools! Back on Market - buyer sadly laid off from work/can no longer purchase
Location
State MA
County Norfolk
Zoning RES
Direction Orchard Street to Walnut Street
Rooms
Family Room Flooring - Wall to Wall Carpet, Cable Hookup, Crown Molding
Basement Partial, Interior Entry, Concrete, Unfinished
Primary Bedroom Level Third
Dining Room Beamed Ceilings, Flooring - Hardwood, Deck - Exterior, Slider
Kitchen Ceiling Fan(s), Vaulted Ceiling(s), Flooring - Stone/Ceramic Tile, Breakfast Bar / Nook
Interior
Interior Features Closet, Recessed Lighting, Slider, Crown Molding, Entrance Foyer, Den
Heating Baseboard, Oil
Cooling None
Flooring Tile, Carpet, Hardwood, Flooring - Stone/Ceramic Tile, Flooring - Wall to Wall Carpet
Fireplaces Number 1
Fireplaces Type Living Room
Appliance Oven, Dishwasher, Countertop Range, Refrigerator, Tank Water Heater, Utility Connections for Electric Range, Utility Connections for Electric Oven, Utility Connections for Electric Dryer
Laundry In Basement, Washer Hookup
Exterior
Community Features Shopping, Park, Walk/Jog Trails, Stable(s), Laundromat, Conservation Area, House of Worship, Public School
Utilities Available for Electric Range, for Electric Oven, for Electric Dryer, Washer Hookup
Roof Type Shingle
Total Parking Spaces 4
Garage Yes
Building
Lot Description Wooded
Foundation Concrete Perimeter
Sewer Private Sewer
Water Public
Architectural Style Contemporary
Schools
Elementary Schools Clyde Brown
Middle Schools Millis Middle
High Schools Millis High
Others
Acceptable Financing Contract
Listing Terms Contract
Read Less
Want to know what your home might be worth? Contact us for a FREE valuation!

Our team is ready to help you sell your home for the highest possible price ASAP
Bought with Ellen Dudley • Keller Williams Realty
GET MORE INFORMATION





