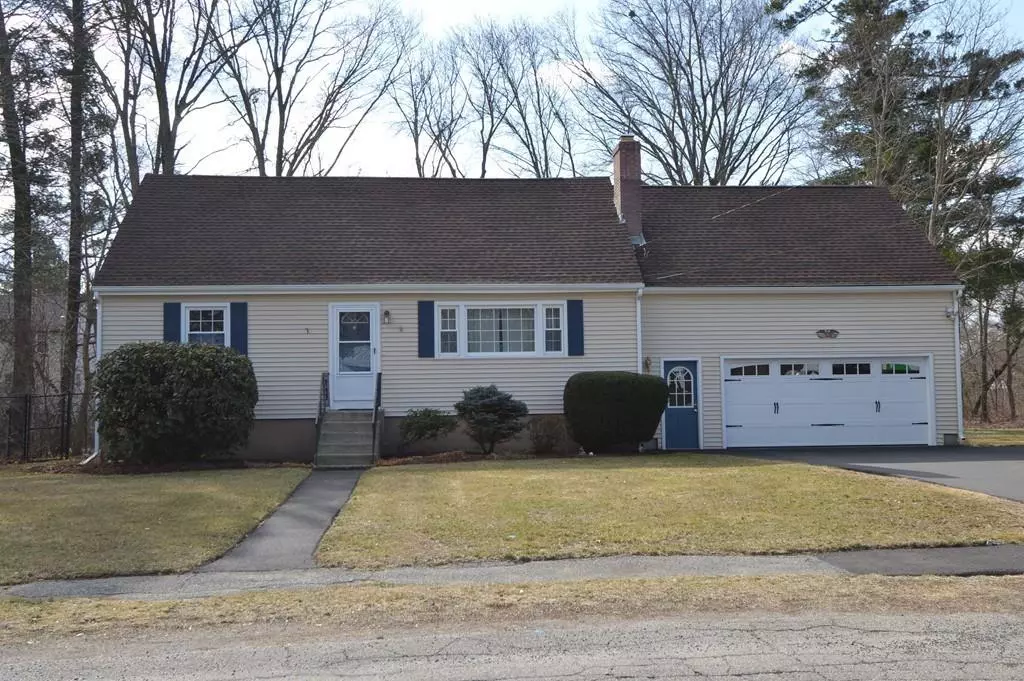$466,560
$475,000
1.8%For more information regarding the value of a property, please contact us for a free consultation.
12 Pollard Drive Millis, MA 02054
4 Beds
2 Baths
2,122 SqFt
Key Details
Sold Price $466,560
Property Type Single Family Home
Sub Type Single Family Residence
Listing Status Sold
Purchase Type For Sale
Square Footage 2,122 sqft
Price per Sqft $219
MLS Listing ID 72629034
Sold Date 05/29/20
Style Cape
Bedrooms 4
Full Baths 2
Year Built 1959
Annual Tax Amount $8,023
Tax Year 2020
Lot Size 0.360 Acres
Acres 0.36
Property Description
Quintessential Currier & Ives Cape Located In Great Established Neighborhood. This 4 Bedroom Residence Has Been Meticulously Maintained with Many Updates. Newly Remodeled Kitchen Features Granite Counters, Center Island, SS Appliances, Recessed and Pendulum Lighting. Beautiful Fireside Family Room with Large Picture Window and Sophisticated Neutral Tone Interior Paint T/O. 2 Full Baths Have Been Completely Renovated with Subway Tiled Tub Surround, New Vanities, Ceramic Tile Flooring and High End Finishes/Fixtures. 2 Bedrooms On the First Floor Feature Hardwood Floors; One Is Currently Used As a Den/Office. 2 Bedrooms on the Second Floor Also with Hardwood Flooring. The Master Bedroom Boasts French Doors That Open to an Enormous Bonus Room with Vaulted Ceiling and Skylight. Newer Roof, Siding, Windows, Fence & So Much More. 2-Car Oversized Garage. Close to Downtown, New Elementary School and ~4 Miles to Commuter Rail. Quick Closing Possible.
Location
State MA
County Norfolk
Zoning Res
Direction Route 109 to Exchange Street to Union Street, Left on Pollard.
Rooms
Basement Full, Interior Entry, Concrete
Primary Bedroom Level Second
Kitchen Flooring - Hardwood, Dining Area, Countertops - Stone/Granite/Solid, Kitchen Island, Cabinets - Upgraded, Recessed Lighting, Remodeled, Stainless Steel Appliances, Lighting - Pendant
Interior
Interior Features Ceiling Fan(s), Walk-In Closet(s), Bonus Room
Heating Baseboard, Oil
Cooling Window Unit(s)
Flooring Tile, Hardwood
Fireplaces Number 1
Fireplaces Type Living Room
Appliance Dishwasher, Disposal, Microwave, Countertop Range, Washer, Dryer, Oil Water Heater, Tank Water Heaterless, Plumbed For Ice Maker, Utility Connections for Electric Range, Utility Connections for Electric Oven, Utility Connections for Electric Dryer
Laundry In Basement, Washer Hookup
Exterior
Exterior Feature Rain Gutters, Decorative Lighting
Garage Spaces 2.0
Fence Fenced/Enclosed, Fenced
Community Features Shopping, Park, Walk/Jog Trails, Highway Access, House of Worship, Private School, Public School, T-Station, Sidewalks
Utilities Available for Electric Range, for Electric Oven, for Electric Dryer, Washer Hookup, Icemaker Connection
Roof Type Shingle
Total Parking Spaces 4
Garage Yes
Building
Lot Description Cul-De-Sac, Level
Foundation Concrete Perimeter
Sewer Public Sewer
Water Public
Architectural Style Cape
Schools
Elementary Schools Clyde Brown
Middle Schools Millis Ms
High Schools Millis Hs
Others
Acceptable Financing Contract
Listing Terms Contract
Read Less
Want to know what your home might be worth? Contact us for a FREE valuation!

Our team is ready to help you sell your home for the highest possible price ASAP
Bought with Laurie Henighan • Berkshire Hathaway HomeServices Page Realty
GET MORE INFORMATION





