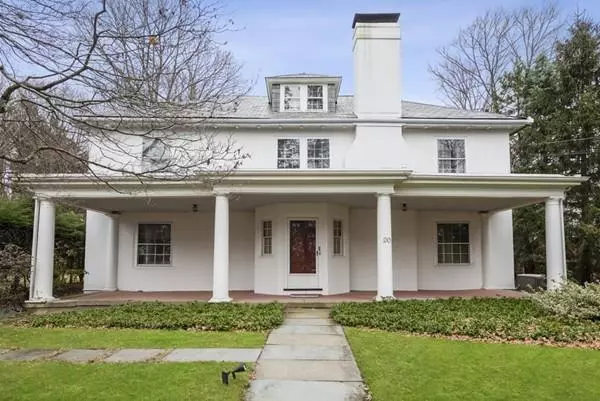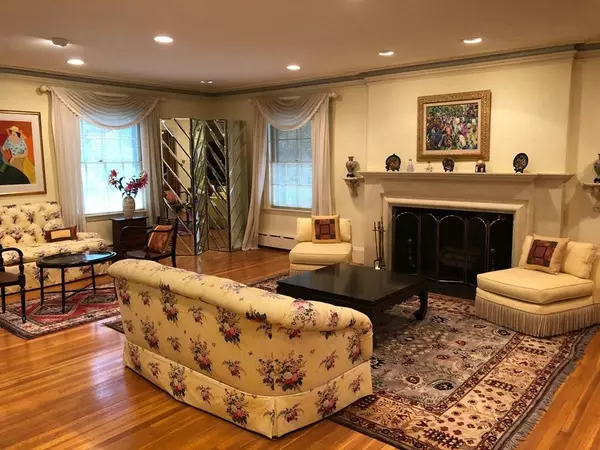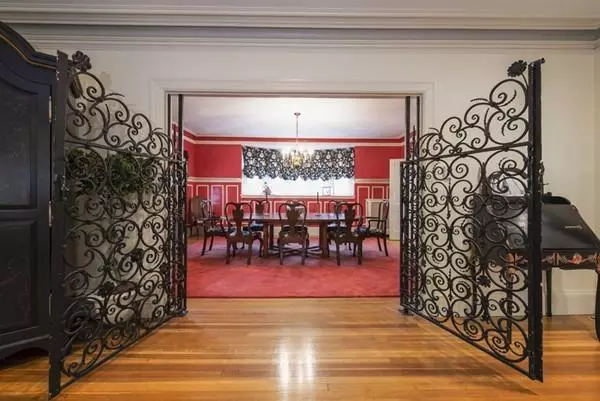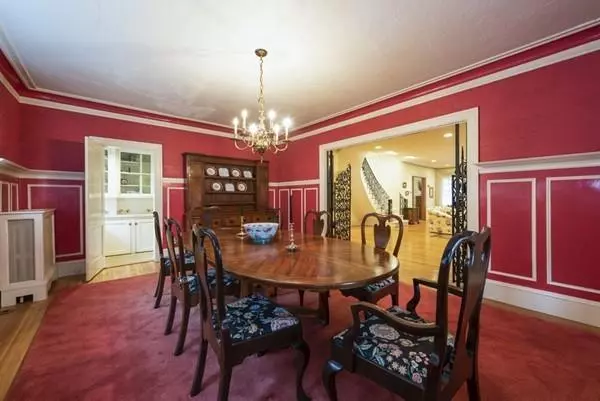$1,560,888
$1,800,000
13.3%For more information regarding the value of a property, please contact us for a free consultation.
20 Nobscot Road Newton, MA 02459
6 Beds
3.5 Baths
5,580 SqFt
Key Details
Sold Price $1,560,888
Property Type Single Family Home
Sub Type Single Family Residence
Listing Status Sold
Purchase Type For Sale
Square Footage 5,580 sqft
Price per Sqft $279
Subdivision Newton Centre
MLS Listing ID 72615856
Sold Date 05/28/20
Style Colonial
Bedrooms 6
Full Baths 3
Half Baths 1
HOA Y/N false
Year Built 1917
Annual Tax Amount $17,695
Tax Year 2020
Lot Size 0.320 Acres
Acres 0.32
Property Description
Stately Center Entrance Colonial in Newton Centre - Welcoming Circular Driveway, Expansive Front Porch with Park-like Grounds! A Great House for Entertaining - Spacious Fire-placed Living Room opens to Dining Room with Bay Window & Handcrafted Italianate Gates and Large Family Room with Leaded Glass Pocket Doors, Skylight and Built-ins. Bridal Staircase, High Ceilings, Hardwood Floors and Historic Detail Displayed Throughout this Magnificent Home. This Six Bedroom, Three and a Half Bath House also Features Central Air, an Alarm System, Underground Sprinklers and an in-house Generator. A Beautiful Home with an Easy Commute to Boston! Moments from the Mass. Pike. Fabulous Location - Near Ward Elementary School, Boston College, Heartbreak Hill, and Newton Centre's Restaurants, Shops & the "T"!
Location
State MA
County Middlesex
Zoning Res
Direction Ward Street, Right or Left onto Nobscot Road
Rooms
Family Room Skylight, Ceiling Fan(s), Closet/Cabinets - Custom Built, Flooring - Hardwood, Window(s) - Bay/Bow/Box, French Doors, Cable Hookup
Basement Full, Partially Finished, Concrete
Primary Bedroom Level Second
Dining Room Flooring - Hardwood, Window(s) - Bay/Bow/Box, Chair Rail, Wainscoting
Kitchen Closet/Cabinets - Custom Built, Flooring - Laminate, Window(s) - Bay/Bow/Box, Dining Area, Pantry, Countertops - Upgraded, Cable Hookup, Recessed Lighting, Gas Stove
Interior
Interior Features Closet/Cabinets - Custom Built, Cable Hookup, Closet, Bathroom - Full, Bathroom - Tiled With Shower Stall, Wet bar, Den, Bedroom, Bathroom, Play Room
Heating Hot Water, Oil, Fireplace(s)
Cooling Central Air
Flooring Tile, Carpet, Hardwood, Wood Laminate, Flooring - Hardwood, Flooring - Stone/Ceramic Tile, Flooring - Laminate
Fireplaces Number 2
Fireplaces Type Living Room, Master Bedroom
Appliance Range, Dishwasher, Disposal, Microwave, Refrigerator, Freezer, Washer, Dryer, Wine Cooler, Gas Water Heater, Utility Connections for Gas Range, Utility Connections for Gas Oven, Utility Connections for Electric Dryer
Laundry Dryer Hookup - Gas, Washer Hookup, Flooring - Stone/Ceramic Tile, Electric Dryer Hookup, In Basement
Exterior
Exterior Feature Rain Gutters, Professional Landscaping, Sprinkler System, Decorative Lighting
Garage Spaces 2.0
Community Features Public Transportation, Shopping, Walk/Jog Trails, House of Worship, Public School, T-Station, University
Utilities Available for Gas Range, for Gas Oven, for Electric Dryer, Generator Connection
Roof Type Slate
Total Parking Spaces 2
Garage Yes
Building
Lot Description Level
Foundation Concrete Perimeter
Sewer Public Sewer
Water Public
Architectural Style Colonial
Schools
Elementary Schools Ward
Middle Schools Bigelow
High Schools Newton North
Others
Senior Community false
Read Less
Want to know what your home might be worth? Contact us for a FREE valuation!

Our team is ready to help you sell your home for the highest possible price ASAP
Bought with Adam Kotkin • Red Tree Real Estate
GET MORE INFORMATION





