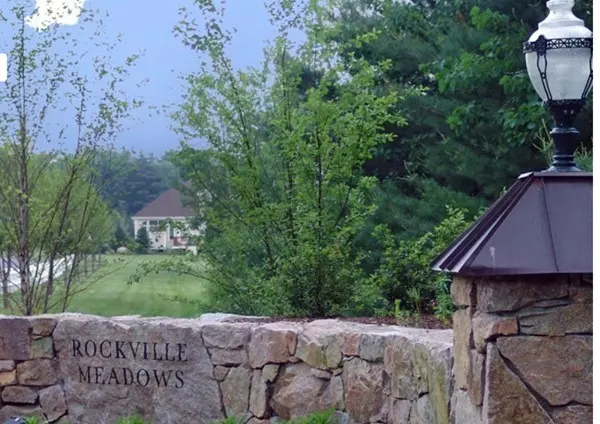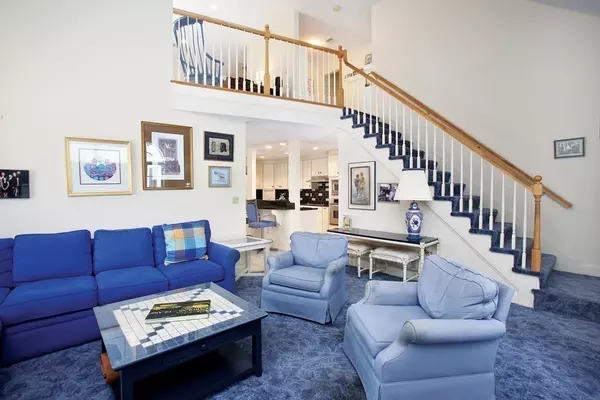$485,000
$489,000
0.8%For more information regarding the value of a property, please contact us for a free consultation.
30 Rockville Meadows #30 Millis, MA 02054
2 Beds
2.5 Baths
2,256 SqFt
Key Details
Sold Price $485,000
Property Type Condo
Sub Type Condominium
Listing Status Sold
Purchase Type For Sale
Square Footage 2,256 sqft
Price per Sqft $214
MLS Listing ID 72606698
Sold Date 05/22/20
Bedrooms 2
Full Baths 2
Half Baths 1
HOA Fees $360/mo
HOA Y/N true
Year Built 2005
Annual Tax Amount $6,977
Tax Year 2019
Property Description
Cleaned and sanitized upon owners' move, this immaculate, south-facing, sun-drenched townhouse in sought-after Rockville Meadows of Millis is move-in ready! Enjoy easy living in this over 55 community situated on 27 acres of sprawling land. This beautifully maintained, open floor plan home features 2 bedrooms, incl a first floor master suite, and 2.5 bathrooms; large foyer with double closets; bright open kitchen with granite counter tops, stainless steel appliances, sub-zero refrigerator and breakfast bar; large living room with fireplace and cathedral ceiling; sun-filled dining room with bay window; heated four season sunroom; loft for home office or den. A first floor laundry room, 2 car garage, central vac and alarm system complete this lovely home. Only 18 miles SW of Boston, Millis is an easy commute to the City, Cape Cod and Providence, RI. It offers fine restaurants, boutiques, Roche Bros shopping plaza, and some of the finest medical facilities in the country.
Location
State MA
County Norfolk
Zoning Res
Direction Village St. to Himelfarb to Rockville Mdws
Rooms
Primary Bedroom Level Main
Dining Room Flooring - Wood, Window(s) - Bay/Bow/Box
Kitchen Countertops - Stone/Granite/Solid, Kitchen Island, Breakfast Bar / Nook, Stainless Steel Appliances
Interior
Interior Features Sun Room, Loft, Central Vacuum
Heating Forced Air, Electric Baseboard, Natural Gas
Cooling Central Air
Flooring Wood, Tile, Carpet, Flooring - Wall to Wall Carpet
Fireplaces Number 1
Fireplaces Type Living Room
Appliance Oven, Dishwasher, Trash Compactor, Microwave, Countertop Range, Refrigerator, Washer, Dryer, Vacuum System, Gas Water Heater
Laundry First Floor, In Unit
Exterior
Exterior Feature Professional Landscaping, Sprinkler System
Garage Spaces 2.0
Community Features Shopping, Walk/Jog Trails, Medical Facility, Conservation Area, Highway Access, Adult Community
Roof Type Shingle
Total Parking Spaces 4
Garage Yes
Building
Story 2
Sewer Private Sewer
Water Public
Others
Pets Allowed Breed Restrictions
Senior Community true
Read Less
Want to know what your home might be worth? Contact us for a FREE valuation!

Our team is ready to help you sell your home for the highest possible price ASAP
Bought with Linda Mossman • Realty Executives Boston West
GET MORE INFORMATION





