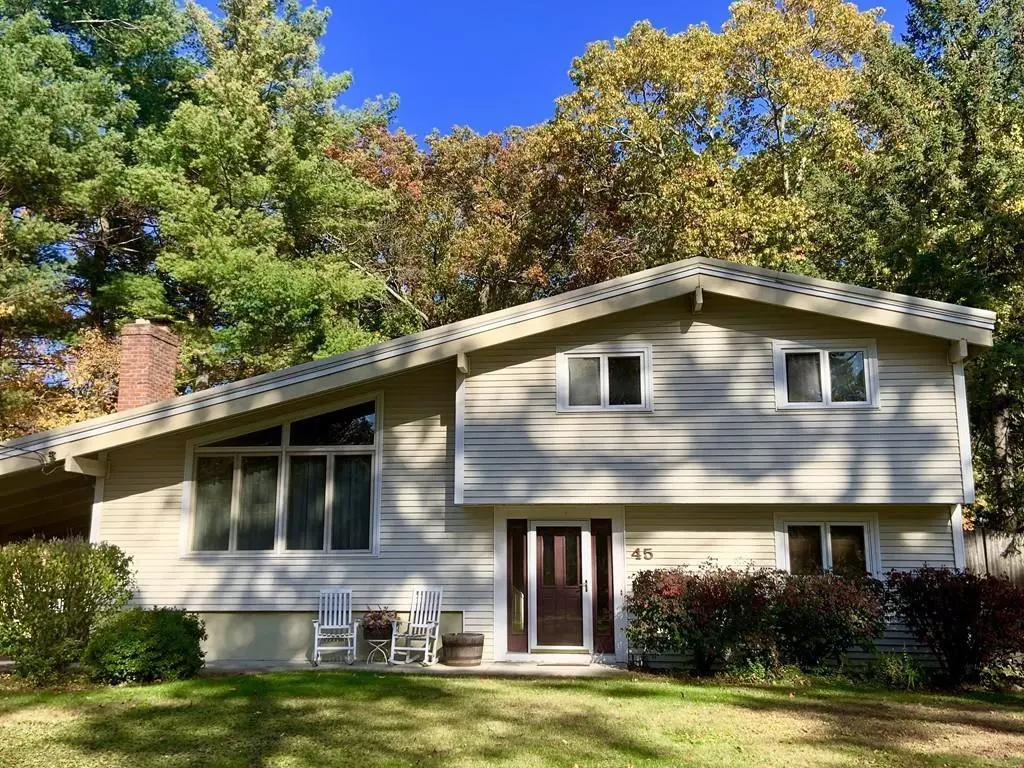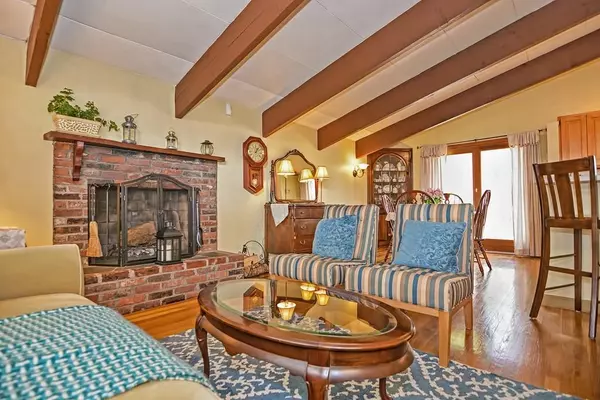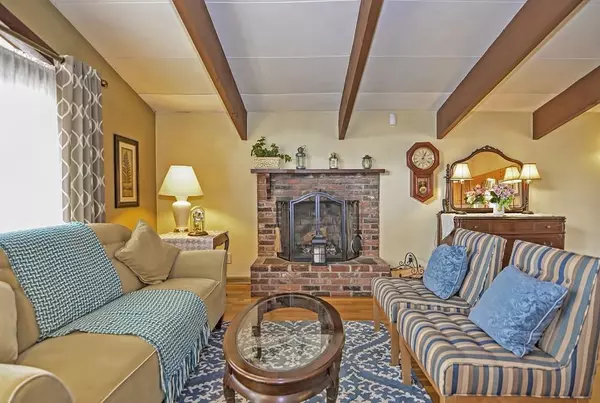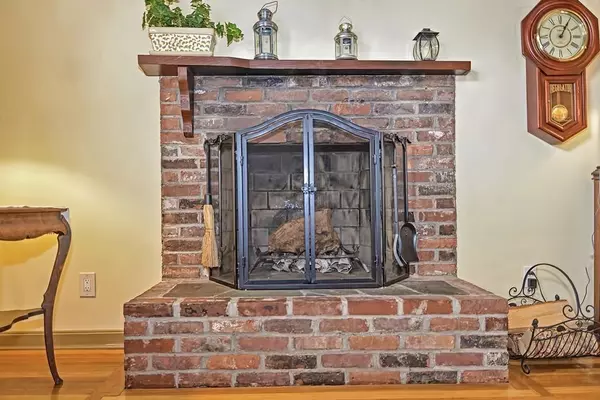$413,900
$414,900
0.2%For more information regarding the value of a property, please contact us for a free consultation.
45 Walnut Millis, MA 02054
3 Beds
1.5 Baths
1,706 SqFt
Key Details
Sold Price $413,900
Property Type Single Family Home
Sub Type Single Family Residence
Listing Status Sold
Purchase Type For Sale
Square Footage 1,706 sqft
Price per Sqft $242
MLS Listing ID 72632971
Sold Date 06/01/20
Style Contemporary
Bedrooms 3
Full Baths 1
Half Baths 1
HOA Y/N false
Year Built 1955
Annual Tax Amount $6,901
Tax Year 2020
Lot Size 0.420 Acres
Acres 0.42
Property Description
PRICE CHANGE & MOTIVATED SELLERS! This contemporary/multi-level home has an OPEN floor plan, plenty of NATURAL LIGHT, 10' high VAULTED, WOOD BEAM ceilings, HARDWOOD FLOORS & is perfect for entertaining or sitting by the FIREPLACE. Bright kitchen has tile floor, breakfast bar with seating and TONS of cabinets. Dining room w/built-in CORNER HUTCH has slider door that opens to a large deck perfect for grilling or outdoor dining and overlooks the level backyard and patio area. SPACIOUS bedrooms have hardwood floors & GREAT closet space. Full bathroom has DOUBLE SINK VANITY and HUGE linen closet. Ground floor level has BONUS ROOM (in-law potential) with pocket doors and opens to TV room w/wood burning stove, updated bathroom and direct access to outdoor patio. HUGE basement, NEWLY PAINTED, has laundry area and offers plenty of storage. NEW ROOF(2012) HW Tank (2015). Close to commuter rail (Norfolk or Ashland), top-rated schools, including a brand-new elementary school, and Tangerini's Farm.
Location
State MA
County Norfolk
Zoning R-S
Direction Middlesex to ORCHARD turn RIGHT onto WALNUT.
Rooms
Family Room Wood / Coal / Pellet Stove, Flooring - Laminate, Exterior Access
Basement Full, Interior Entry, Concrete
Primary Bedroom Level Third
Dining Room Beamed Ceilings, Vaulted Ceiling(s), Flooring - Hardwood, Deck - Exterior, Exterior Access, Open Floorplan, Slider
Kitchen Ceiling Fan(s), Beamed Ceilings, Vaulted Ceiling(s), Flooring - Stone/Ceramic Tile, Countertops - Stone/Granite/Solid, Breakfast Bar / Nook, Lighting - Overhead
Interior
Interior Features High Speed Internet Hookup, Closet, Bonus Room, Entry Hall, Internet Available - DSL
Heating Baseboard, Oil, Wood Stove
Cooling Window Unit(s)
Flooring Wood, Tile, Flooring - Laminate, Flooring - Stone/Ceramic Tile
Fireplaces Number 1
Appliance Range, Dishwasher, Microwave, Refrigerator, Oil Water Heater, Utility Connections for Electric Range, Utility Connections for Electric Oven, Utility Connections for Electric Dryer
Laundry Electric Dryer Hookup, Washer Hookup, In Basement
Exterior
Exterior Feature Storage
Fence Fenced/Enclosed, Fenced
Community Features Shopping, Park, Walk/Jog Trails, Stable(s), Medical Facility, Laundromat, Conservation Area, House of Worship, Private School, Public School, T-Station
Utilities Available for Electric Range, for Electric Oven, for Electric Dryer, Washer Hookup
Roof Type Metal
Total Parking Spaces 6
Garage No
Building
Lot Description Level
Foundation Slab
Sewer Private Sewer
Water Public
Architectural Style Contemporary
Schools
Elementary Schools Clyde F Brown
Middle Schools Millis Middle
High Schools Millis High
Others
Senior Community false
Acceptable Financing Contract
Listing Terms Contract
Read Less
Want to know what your home might be worth? Contact us for a FREE valuation!

Our team is ready to help you sell your home for the highest possible price ASAP
Bought with Jack McQuillan • Berkshire Hathaway HomeServices Commonwealth Real Estate
GET MORE INFORMATION





