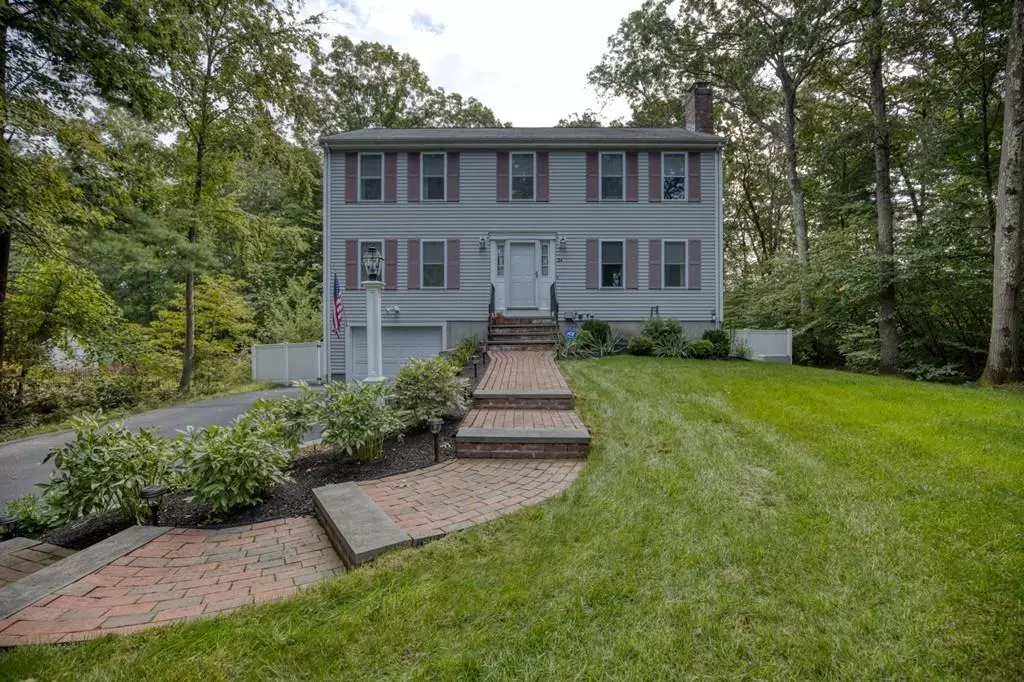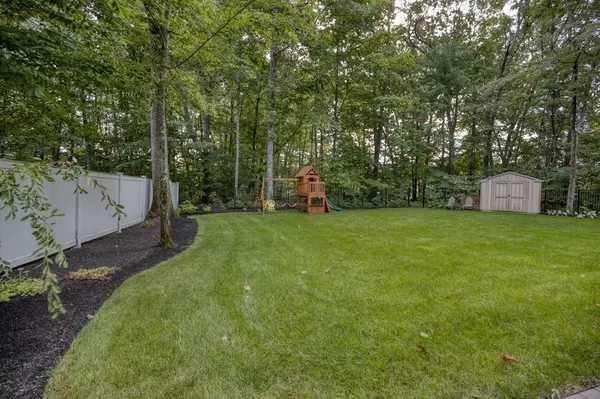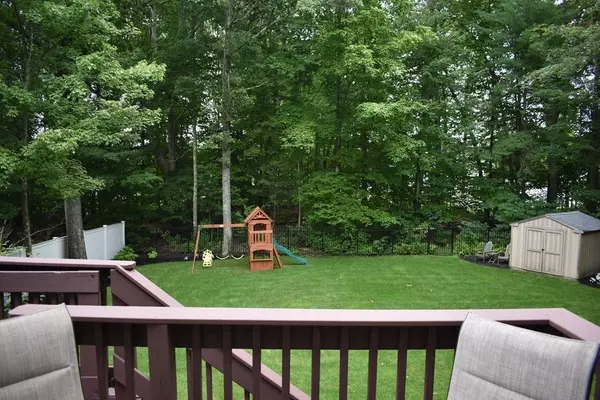$544,000
$539,000
0.9%For more information regarding the value of a property, please contact us for a free consultation.
94 Farm Street Millis, MA 02054
3 Beds
2.5 Baths
2,224 SqFt
Key Details
Sold Price $544,000
Property Type Single Family Home
Sub Type Single Family Residence
Listing Status Sold
Purchase Type For Sale
Square Footage 2,224 sqft
Price per Sqft $244
MLS Listing ID 72635191
Sold Date 05/28/20
Style Colonial
Bedrooms 3
Full Baths 2
Half Baths 1
HOA Y/N false
Year Built 1999
Annual Tax Amount $8,716
Tax Year 2020
Lot Size 1.000 Acres
Acres 1.0
Property Description
Beautifully maintained, spacious colonial set way back on a sprawling acre lot. The first-floor layout combines the feel of a classic center-entrance colonial with the modern conveniences of an updated kitchen that opens to the family room and a combo half bath/laundry room. The newly-stained deck off of the kitchen affords a view of the huge fenced-in backyard, complete with a gorgeous custom stone patio with a built-in firepit and professional landscaping. Upstairs boasts 3 good-sized bedrooms and 2 full baths, including a master bath. The finished walkout basement provides extra living space for a playroom, game room or office, along with direct access to the backyard and the garage. Many upgrades to this well-cared for home, including whole-house generator, irrigation system, security system, Nest thermostats, new motor in a/c compressor, roof coils, new fence and light posts, and many more. Nothing to do but move in and start enjoying all that this lovely home has to offer!
Location
State MA
County Norfolk
Zoning R-S
Direction Route 109 to Hammond Lane to Farm Street OR Village Street to Farm Street
Rooms
Family Room Flooring - Hardwood, Open Floorplan
Basement Full, Finished, Walk-Out Access, Interior Entry, Garage Access, Concrete
Primary Bedroom Level Second
Dining Room Flooring - Hardwood, Wainscoting, Beadboard
Kitchen Flooring - Stone/Ceramic Tile, Dining Area, Balcony / Deck, Kitchen Island, Deck - Exterior, Exterior Access, Open Floorplan, Slider, Stainless Steel Appliances
Interior
Interior Features Play Room, High Speed Internet
Heating Baseboard, Natural Gas
Cooling Central Air
Flooring Tile, Laminate, Hardwood, Flooring - Laminate
Fireplaces Number 1
Fireplaces Type Living Room
Appliance Range, Oven, Dishwasher, Disposal, Microwave, Freezer, Washer, Dryer, ENERGY STAR Qualified Refrigerator, Gas Water Heater, Tank Water Heater, Plumbed For Ice Maker, Utility Connections for Gas Range, Utility Connections for Gas Oven, Utility Connections for Electric Dryer
Laundry First Floor, Washer Hookup
Exterior
Exterior Feature Rain Gutters, Storage, Professional Landscaping, Sprinkler System, Decorative Lighting, Stone Wall, Other
Garage Spaces 1.0
Fence Fenced/Enclosed, Fenced
Community Features Shopping, Park, Walk/Jog Trails, Stable(s), House of Worship, Public School
Utilities Available for Gas Range, for Gas Oven, for Electric Dryer, Washer Hookup, Icemaker Connection, Generator Connection
Roof Type Shingle
Total Parking Spaces 5
Garage Yes
Building
Lot Description Wooded, Level
Foundation Concrete Perimeter
Sewer Private Sewer
Water Public
Architectural Style Colonial
Schools
Elementary Schools Clyde F. Brown
Middle Schools Millis Middle
High Schools Millis Hs
Others
Acceptable Financing Contract
Listing Terms Contract
Read Less
Want to know what your home might be worth? Contact us for a FREE valuation!

Our team is ready to help you sell your home for the highest possible price ASAP
Bought with Ethan Treglia • Coldwell Banker Residential Brokerage - Framingham
GET MORE INFORMATION





