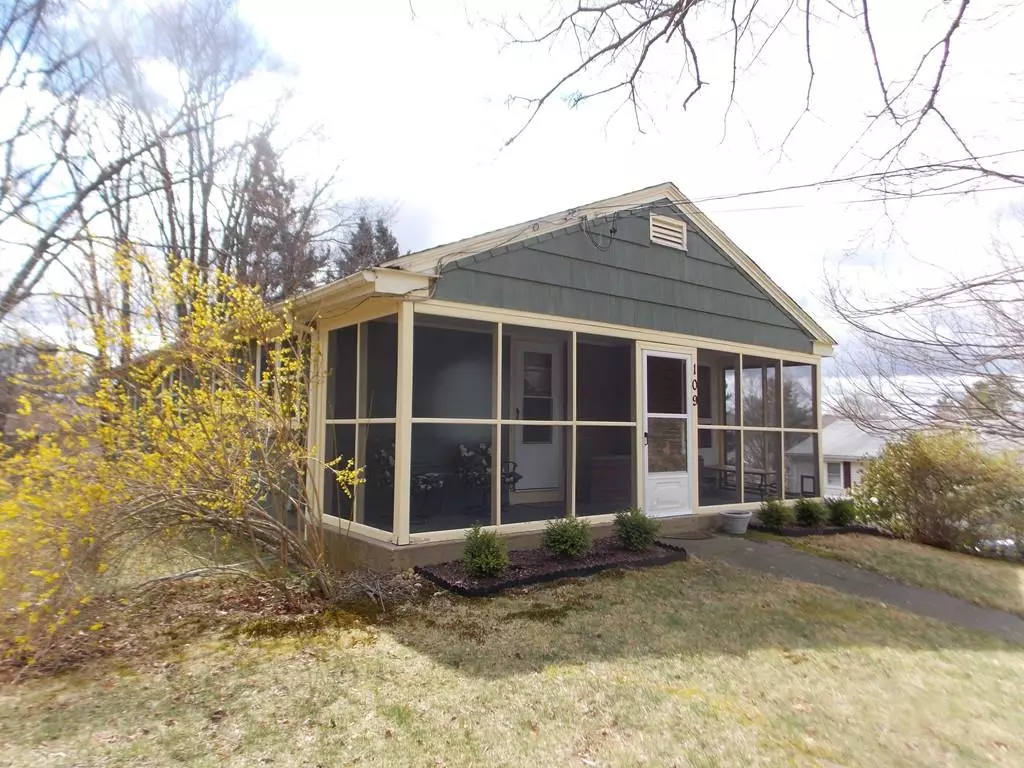$229,900
$229,900
For more information regarding the value of a property, please contact us for a free consultation.
109 Jean Ave East Brookfield, MA 01515
3 Beds
2 Baths
1,779 SqFt
Key Details
Sold Price $229,900
Property Type Single Family Home
Sub Type Single Family Residence
Listing Status Sold
Purchase Type For Sale
Square Footage 1,779 sqft
Price per Sqft $129
MLS Listing ID 72642895
Sold Date 06/23/20
Style Ranch
Bedrooms 3
Full Baths 2
HOA Y/N false
Year Built 1963
Annual Tax Amount $2,867
Tax Year 2019
Lot Size 0.330 Acres
Acres 0.33
Property Description
Location Location Location within Rural East Brookfield MINUTES TO MANY MAJOR CONVENIENCES~ yet close access to major metropolian areas just minutes away! An oversized LR w/picture window allows streams of sunshine "Let The Sunshine In" onto true hardwood flooring~Eat in Cabinet packed & fully applianced kitchen with access to formal DR ( has closet and could convert to additional BR possibilities ), recent update to full bath. NEED AN EXTENDED LIVING ARRANGEMENT? IN-LAW? AU-PAIR? The lower level has separate entrance and is finished with a family room/wet bar, additonal bedroom, office & full bath. Boiler is 4+ years young, separate indirect super stor HW & circuit breakers to name a few recent improvements. City water with a passing title v in hand. Enjoy the pleasant breeze inside your screened in porch and fragrant perennial surprises from Spring to Fall. Passing Title V in Hand.
Location
State MA
County Worcester
Zoning R
Direction Rt 9 to Harrignton to Jean Ave.
Rooms
Family Room Flooring - Wall to Wall Carpet
Basement Full, Partially Finished, Walk-Out Access, Interior Entry, Concrete
Primary Bedroom Level First
Dining Room Flooring - Hardwood
Kitchen Flooring - Vinyl
Interior
Interior Features Walk-in Storage, Home Office-Separate Entry, Bonus Room, Wet Bar
Heating Baseboard, Steam, Oil
Cooling None
Flooring Tile, Vinyl, Carpet, Hardwood
Appliance Range, Refrigerator, Washer, Dryer, Oil Water Heater, Tank Water Heater, Utility Connections for Electric Range, Utility Connections for Electric Oven, Utility Connections for Electric Dryer
Laundry Washer Hookup
Exterior
Exterior Feature Rain Gutters
Community Features Golf, Highway Access, Public School
Utilities Available for Electric Range, for Electric Oven, for Electric Dryer, Washer Hookup
Waterfront Description Beach Front, Lake/Pond
Roof Type Shingle
Total Parking Spaces 8
Garage No
Building
Foundation Concrete Perimeter
Sewer Private Sewer
Water Public
Architectural Style Ranch
Others
Senior Community false
Read Less
Want to know what your home might be worth? Contact us for a FREE valuation!

Our team is ready to help you sell your home for the highest possible price ASAP
Bought with Tina Belinskas • George Russell Realty, LLC
GET MORE INFORMATION





