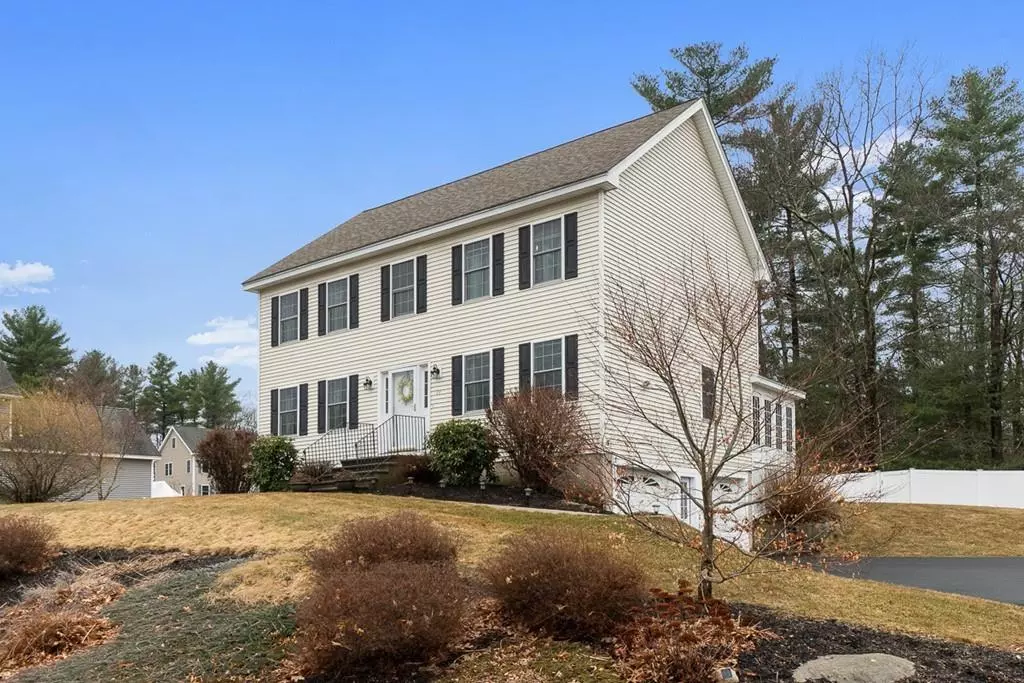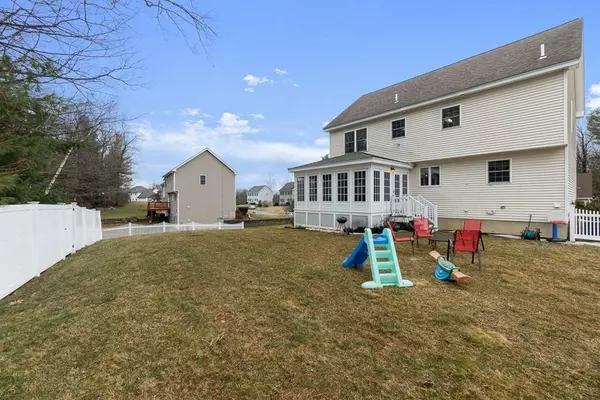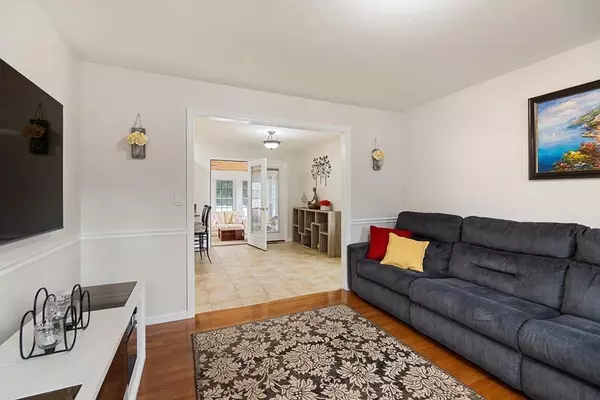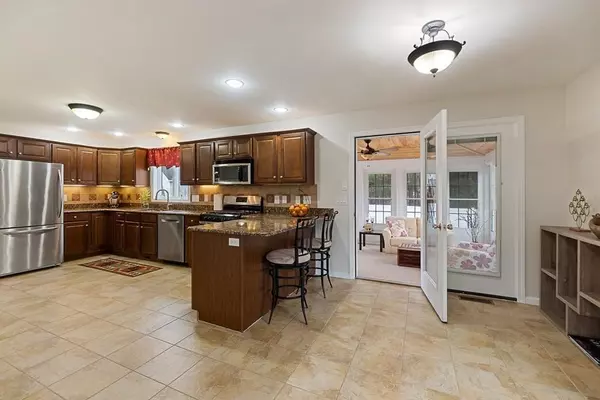$528,000
$525,000
0.6%For more information regarding the value of a property, please contact us for a free consultation.
11 Shakespeare Road Tyngsborough, MA 01879
3 Beds
2.5 Baths
2,100 SqFt
Key Details
Sold Price $528,000
Property Type Single Family Home
Sub Type Single Family Residence
Listing Status Sold
Purchase Type For Sale
Square Footage 2,100 sqft
Price per Sqft $251
Subdivision Maple Ridge
MLS Listing ID 72636613
Sold Date 06/30/20
Style Colonial
Bedrooms 3
Full Baths 2
Half Baths 1
HOA Fees $148/mo
HOA Y/N true
Year Built 2006
Annual Tax Amount $7,584
Tax Year 2020
Lot Size 0.490 Acres
Acres 0.49
Property Description
What a beautiful home! This spacious East facing Colonial has easy flow entertaining spaces highlighted by gleaming hardwood/tile floors and bountiful sunlight. The ENORMOUS kitchen & breakfast nook welcome you with beautiful maple cabinets, granite counters, tile backsplash, and sleek ss appliances. Convenient half bath, laundry, spacious closets & pantry are easily overlooked as you are drawn thru the french doors to the SUN-DRENCHED 3 season porch and professionally landscaped & private back yard. Upstairs are 3 large bdrms & 2 full baths inc the master w/tray ceiling, ceiling fan, two closets inc walk-in, and large master bath. There is even a LL family room & attached 2 car garage! Plentiful UPDATES in this young 2006 built home inc h/w tank, 2 garage openers, Bosch d/w, exterior vented stove & all new interior paint (walls, ceiling,doors & trim). Desirable Maple Ridge neighborhood, convenient to shopping & Rt 3..
Location
State MA
County Middlesex
Zoning Res
Direction 3A to Old Tyngs Rd to Maple Ridge, left on Shakespeare
Rooms
Family Room Flooring - Wall to Wall Carpet
Basement Partial, Finished, Interior Entry, Garage Access
Primary Bedroom Level Second
Dining Room Flooring - Hardwood
Kitchen Flooring - Stone/Ceramic Tile, Dining Area, Countertops - Stone/Granite/Solid, French Doors, Breakfast Bar / Nook, Recessed Lighting, Stainless Steel Appliances, Peninsula
Interior
Interior Features Ceiling Fan(s), Sun Room
Heating Forced Air, Natural Gas
Cooling Central Air
Flooring Tile, Carpet, Hardwood, Flooring - Wall to Wall Carpet
Appliance Range, Dishwasher, Microwave, Refrigerator, Gas Water Heater, Tank Water Heater, Plumbed For Ice Maker, Utility Connections for Gas Range, Utility Connections for Gas Dryer
Laundry First Floor, Washer Hookup
Exterior
Exterior Feature Professional Landscaping, Sprinkler System
Garage Spaces 2.0
Fence Fenced
Community Features Shopping, Walk/Jog Trails, Golf, Medical Facility, Highway Access, House of Worship
Utilities Available for Gas Range, for Gas Dryer, Washer Hookup, Icemaker Connection
Roof Type Shingle
Total Parking Spaces 4
Garage Yes
Building
Foundation Concrete Perimeter
Sewer Public Sewer
Water Public
Schools
Elementary Schools Tyngs Elem
Middle Schools Tyngs Middle
High Schools Tyngs High
Others
Senior Community false
Read Less
Want to know what your home might be worth? Contact us for a FREE valuation!

Our team is ready to help you sell your home for the highest possible price ASAP
Bought with Nicole Klays • Pristine Estates, LLC
GET MORE INFORMATION





