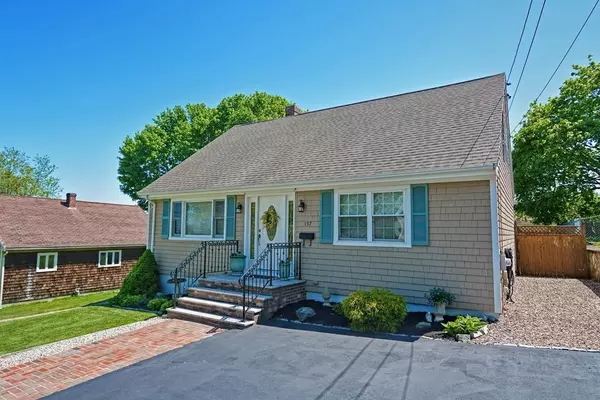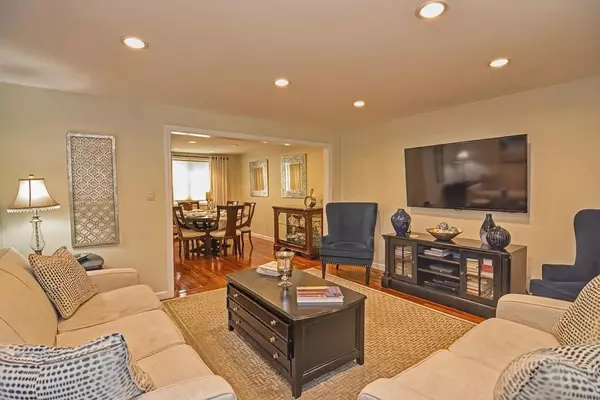$310,000
$299,900
3.4%For more information regarding the value of a property, please contact us for a free consultation.
157 Emmett St Fall River, MA 02721
3 Beds
1.5 Baths
1,752 SqFt
Key Details
Sold Price $310,000
Property Type Single Family Home
Sub Type Single Family Residence
Listing Status Sold
Purchase Type For Sale
Square Footage 1,752 sqft
Price per Sqft $176
Subdivision Maplewood
MLS Listing ID 72660215
Sold Date 06/26/20
Style Cape
Bedrooms 3
Full Baths 1
Half Baths 1
Year Built 1952
Annual Tax Amount $2,722
Tax Year 2020
Lot Size 6,098 Sqft
Acres 0.14
Property Description
This three bedroom, 1.5 bath Cape in the heart of Maplewood has been meticulously maintained, with gleaming oak hardwoods throughout. The Sun drenched living room will welcome you; featuring a large picture window and a beautiful gas fire place. Spacious layout with dining room, overlooking an additional living area; perfect for entertaining. The kitchen has a large island for casual dining, as well as ample cabinet space and a pantry for storage. French doors lead out to a fenced in private back yard, that has been professionally landscaped to perfection. The enormous back deck, which is partially enclosed is an entertainers dream. Lower level finished with tile throughout the bonus room, half bath,and bedroom. Additional features include: Recessed lighting throughout the main and lower level, new windows, laundry shoot, new paint throughout, new coated driveway, and much more. Welcome Home!
Location
State MA
County Bristol
Zoning B-L
Direction GPS
Rooms
Basement Full, Partially Finished, Bulkhead
Primary Bedroom Level Second
Interior
Interior Features Bonus Room, Laundry Chute, Internet Available - Broadband
Heating Baseboard, Natural Gas
Cooling Window Unit(s)
Flooring Tile, Hardwood
Fireplaces Number 1
Appliance Range, Dishwasher, Disposal, Microwave, Refrigerator, Washer, Dryer, Gas Water Heater, Utility Connections for Gas Range, Utility Connections for Electric Range, Utility Connections for Gas Oven, Utility Connections for Electric Oven, Utility Connections for Gas Dryer, Utility Connections for Electric Dryer
Laundry Washer Hookup
Exterior
Exterior Feature Rain Gutters, Garden
Fence Fenced/Enclosed, Fenced
Community Features Public Transportation, Shopping, Medical Facility, Bike Path, Public School
Utilities Available for Gas Range, for Electric Range, for Gas Oven, for Electric Oven, for Gas Dryer, for Electric Dryer, Washer Hookup
Roof Type Shingle
Total Parking Spaces 6
Garage No
Building
Foundation Concrete Perimeter
Sewer Public Sewer
Water Public
Architectural Style Cape
Schools
Elementary Schools Letourneau
Middle Schools Henry Lord
High Schools Durfee
Others
Senior Community false
Special Listing Condition Real Estate Owned
Read Less
Want to know what your home might be worth? Contact us for a FREE valuation!

Our team is ready to help you sell your home for the highest possible price ASAP
Bought with Kyle Pierce • Amaral & Associates RE
GET MORE INFORMATION





