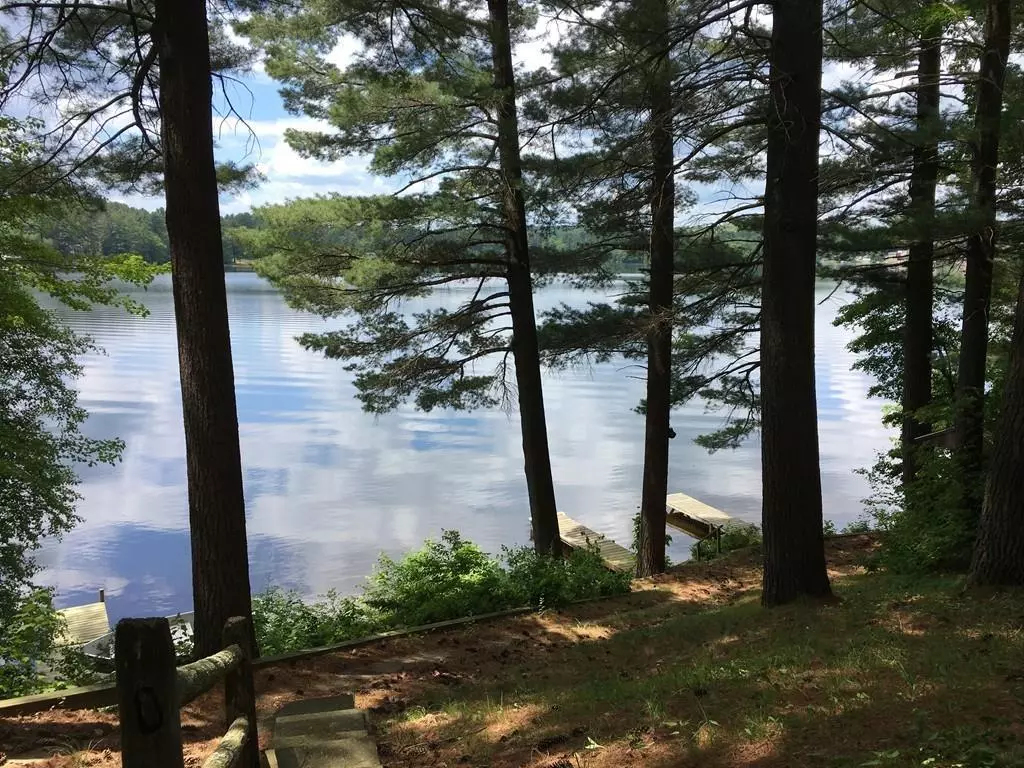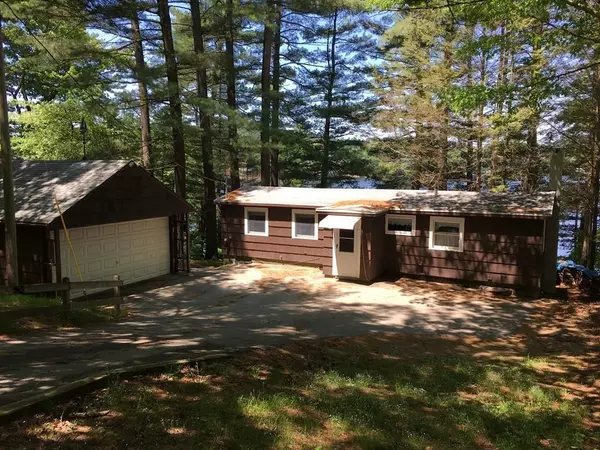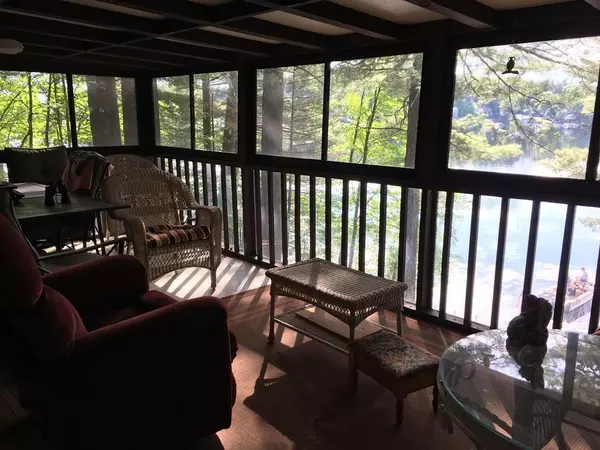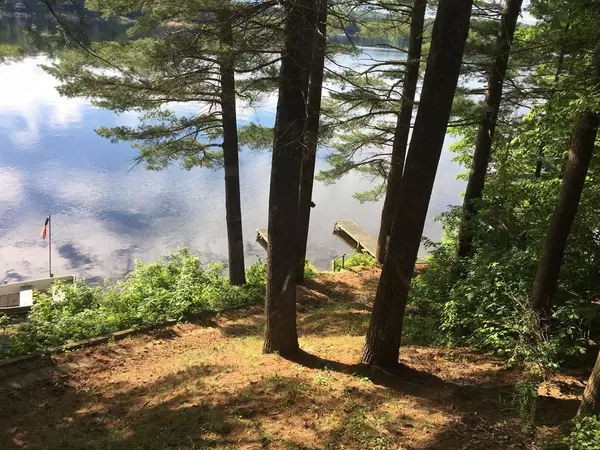$315,000
$310,000
1.6%For more information regarding the value of a property, please contact us for a free consultation.
142 Gleason Ave East Brookfield, MA 01515
3 Beds
2.5 Baths
1,876 SqFt
Key Details
Sold Price $315,000
Property Type Single Family Home
Sub Type Single Family Residence
Listing Status Sold
Purchase Type For Sale
Square Footage 1,876 sqft
Price per Sqft $167
MLS Listing ID 72668844
Sold Date 07/17/20
Style Ranch
Bedrooms 3
Full Baths 2
Half Baths 1
Year Built 1940
Annual Tax Amount $4,376
Tax Year 2020
Lot Size 0.440 Acres
Acres 0.44
Property Description
136 ft on fully recreational Lake Lashaway! Awesome sunsets! New septic 2019! 1800+ sq ft of living area main level & finished LL w/ separate walk out side door. 3 season sunroom to enjoy taking in those panoramic views of the lake and setting sun! Mature trees shade the property allowing dappled sunlight thru their branches. Long time 1 owner ranch style house w/ 2 kitchens! Full bath in LL has 3 sinks! Electric baseboards for heating, supplemented by wood stove. Lower ceiling height help contain warm air at the living level. House is set back from road approx. halfway down sloping lot, w/ 2 car garage, workbench, & storage shed...add'l park'g @ street level. Stairs & walkway to large dock for sunbathing, boat slip, & cabana by waterside. Boat to popular lakefront restaurant when entertaining this summer!
Location
State MA
County Worcester
Zoning R
Direction Off Rte. 9 (Main St)
Rooms
Basement Full, Finished, Walk-Out Access, Interior Entry
Primary Bedroom Level Main
Kitchen Flooring - Vinyl
Interior
Interior Features Kitchen
Heating Electric Baseboard, Wood
Cooling Window Unit(s)
Flooring Tile, Vinyl, Carpet, Flooring - Vinyl, Flooring - Wall to Wall Carpet
Fireplaces Type Wood / Coal / Pellet Stove
Appliance Range, Refrigerator, Washer, Dryer, Electric Water Heater, Utility Connections for Electric Range, Utility Connections for Electric Dryer
Laundry In Basement, Washer Hookup
Exterior
Exterior Feature Rain Gutters, Storage
Garage Spaces 2.0
Community Features Public Transportation, Shopping, Laundromat, Highway Access, House of Worship, Public School
Utilities Available for Electric Range, for Electric Dryer, Washer Hookup
Waterfront Description Waterfront, Beach Front, Lake, Dock/Mooring, Frontage, Walk to, Direct Access, 1/2 to 1 Mile To Beach, Beach Ownership(Public)
View Y/N Yes
View Scenic View(s)
Roof Type Shingle, Rubber
Total Parking Spaces 3
Garage Yes
Building
Lot Description Cleared, Sloped
Foundation Block
Sewer Private Sewer
Water Public
Architectural Style Ranch
Read Less
Want to know what your home might be worth? Contact us for a FREE valuation!

Our team is ready to help you sell your home for the highest possible price ASAP
Bought with Brian Cirelli • Cirelli Real Estate
GET MORE INFORMATION





