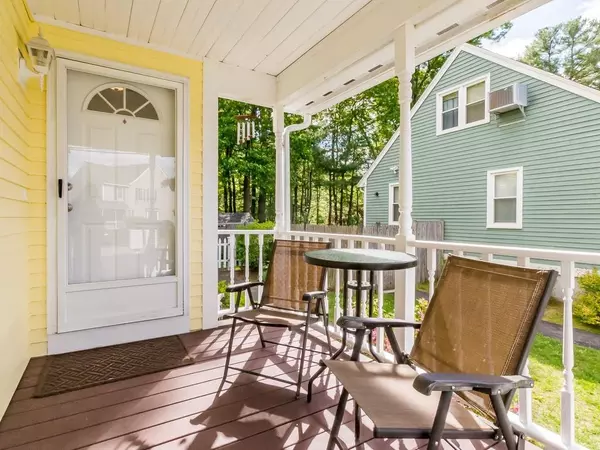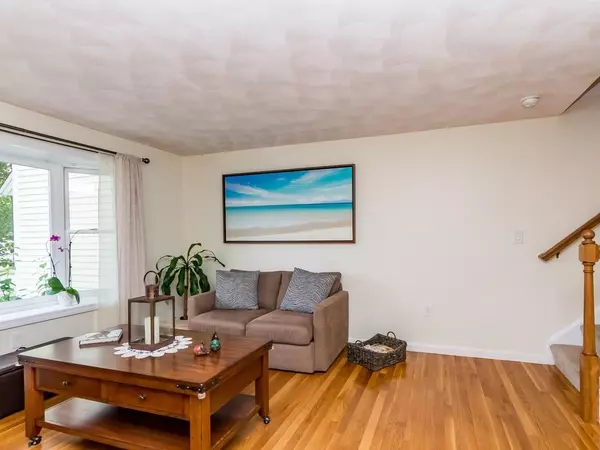$460,000
$434,900
5.8%For more information regarding the value of a property, please contact us for a free consultation.
6301 Pouliot Place Wilmington, MA 01887
3 Beds
2 Baths
1,437 SqFt
Key Details
Sold Price $460,000
Property Type Single Family Home
Sub Type Single Family Residence
Listing Status Sold
Purchase Type For Sale
Square Footage 1,437 sqft
Price per Sqft $320
Subdivision Shawsheen Commons
MLS Listing ID 72667180
Sold Date 07/16/20
Style Colonial
Bedrooms 3
Full Baths 2
Year Built 1996
Annual Tax Amount $5,061
Tax Year 2020
Lot Size 4,356 Sqft
Acres 0.1
Property Description
Gracious and impeccable 3 bedrooms & 2 baths, in a beautifully updated colonial at the desirable Shawsheen Commons. Welcoming front porch and foyer opens to a cozy living room with a bay window. Dining room with large windows allows great light in. Hardwood floors throughout the 1st floor and wall to wall carpet on the 2nd floor. Open concept kitchen with granite countertops, oak cabinets, stainless steel appliances and breakfast bar, perfect for entertaining. Kitchen's slider door brings you onto the deck and a fenced-in backyard next to tall woods for privacy. Large Master bedroom with double closets and 2 sizable bedrooms with large closets. Updated full bathrooms located on the 1st and 2nd floor. Spacious finished ½ basement with updated flooring and walk out, perfect for media room and office space. Additional unfinished area for laundry facilities and storage. Attic for additional storage. Short drive to commuter rail, shopping, major routes, and highways.
Location
State MA
County Middlesex
Zoning Residence
Direction From Main, continue on route 129, take a left on Hopkins St., right onto Mink Run Rd. to Pouliot
Rooms
Family Room Flooring - Laminate, Cable Hookup, High Speed Internet Hookup, Recessed Lighting
Basement Partially Finished, Walk-Out Access, Interior Entry, Radon Remediation System, Concrete
Primary Bedroom Level Second
Dining Room Flooring - Hardwood, Window(s) - Picture, Lighting - Pendant
Kitchen Flooring - Hardwood, Window(s) - Picture, Breakfast Bar / Nook, Deck - Exterior, Open Floorplan, Stainless Steel Appliances, Gas Stove
Interior
Heating Forced Air, Electric Baseboard, Natural Gas
Cooling Central Air
Flooring Tile, Carpet, Hardwood
Appliance Range, Dishwasher, Disposal, Microwave, Refrigerator, Washer, Dryer, Gas Water Heater, Utility Connections for Gas Range
Laundry In Basement
Exterior
Fence Fenced/Enclosed
Community Features Shopping, Park, Conservation Area, Highway Access, Public School
Utilities Available for Gas Range
Waterfront Description Beach Front, Lake/Pond, 1 to 2 Mile To Beach
Roof Type Shingle
Total Parking Spaces 3
Garage No
Building
Lot Description Level
Foundation Concrete Perimeter
Sewer Public Sewer
Water Public
Schools
Elementary Schools Boutwell
Middle Schools Wilmington Midd
High Schools Wilimington Hs
Read Less
Want to know what your home might be worth? Contact us for a FREE valuation!

Our team is ready to help you sell your home for the highest possible price ASAP
Bought with Button and Co. • Keller Williams Realty
GET MORE INFORMATION





