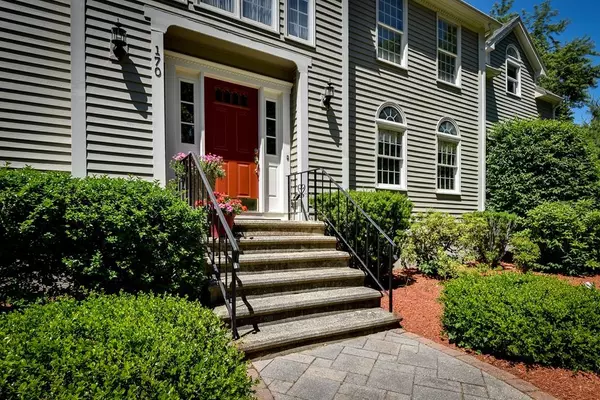$680,000
$699,900
2.8%For more information regarding the value of a property, please contact us for a free consultation.
170 Orchard St. Millis, MA 02054
5 Beds
3.5 Baths
5,012 SqFt
Key Details
Sold Price $680,000
Property Type Single Family Home
Sub Type Single Family Residence
Listing Status Sold
Purchase Type For Sale
Square Footage 5,012 sqft
Price per Sqft $135
MLS Listing ID 72675127
Sold Date 07/29/20
Style Colonial
Bedrooms 5
Full Baths 3
Half Baths 1
HOA Y/N false
Year Built 1988
Annual Tax Amount $11,474
Tax Year 2019
Lot Size 1.440 Acres
Acres 1.44
Property Description
Expansive & freshly painted home, beautifully sited on 62,000+ sq ft of land abutting woods w/ meandering stream, rock walls & an array of wildlife on rural Orchard St.! 2 story foyer welcomes you to this wonderful family home w/ room for everyone! 1st floor provides a formal DR, LR and office, all w/ hardwoods. Kitchen w/ 2 pantries, new stove/ micro & eat-in area flows into the fire-placed family room w/ French doors leading to the inviting screened porch & open deck area to enjoy views of the gorgeously landscaped yard. 2nd floor presents 4 generously-sized bedrooms all w/ large closets & ceiling fans. Master spoils you w/ its own FP, WIC, Juliet balcony, skylights & full bath. 2nd floor also offers a conveniently located laundry room. Walk-out lower level is the perfect au-pair or in-law suite! Private area includes a 5th bedroom, LR, kitchenette & full bath w/ sliders leading to the back yard - you may not be able to get rid of your guests! Minutes to Rt. 115 & Rt. 109.
Location
State MA
County Norfolk
Zoning Res
Direction Middlesex St. to Orchard St.
Rooms
Family Room Ceiling Fan(s), Flooring - Wall to Wall Carpet, French Doors
Basement Full, Partially Finished, Walk-Out Access, Interior Entry, Garage Access
Primary Bedroom Level Second
Dining Room Flooring - Hardwood, Wainscoting
Kitchen Flooring - Stone/Ceramic Tile, Window(s) - Picture, Dining Area, Pantry, Recessed Lighting, Wine Chiller, Peninsula
Interior
Interior Features Bathroom - Full, Wet bar, Breakfast Bar / Nook, Bathroom - With Tub & Shower, In-Law Floorplan, Bathroom, Mud Room, Foyer
Heating Baseboard
Cooling Central Air, Ductless
Flooring Tile, Carpet, Hardwood, Flooring - Wall to Wall Carpet, Flooring - Stone/Ceramic Tile
Fireplaces Number 2
Fireplaces Type Family Room, Master Bedroom
Appliance Range, Dishwasher, Refrigerator, Washer, Dryer, Oil Water Heater, Tank Water Heater, Utility Connections for Electric Range, Utility Connections for Electric Oven, Utility Connections for Electric Dryer
Laundry Flooring - Stone/Ceramic Tile, Second Floor
Exterior
Exterior Feature Rain Gutters, Storage, Stone Wall
Garage Spaces 2.0
Community Features Shopping, Walk/Jog Trails, Stable(s), Golf, Conservation Area, House of Worship, Private School
Utilities Available for Electric Range, for Electric Oven, for Electric Dryer
Waterfront Description Stream
Roof Type Shingle
Total Parking Spaces 9
Garage Yes
Building
Lot Description Wooded, Level
Foundation Concrete Perimeter
Sewer Private Sewer
Water Private
Architectural Style Colonial
Schools
Elementary Schools Clyde Brown
Middle Schools Millis Middle
High Schools Millis High
Read Less
Want to know what your home might be worth? Contact us for a FREE valuation!

Our team is ready to help you sell your home for the highest possible price ASAP
Bought with The Holden Team • STAR REALTY MA
GET MORE INFORMATION





