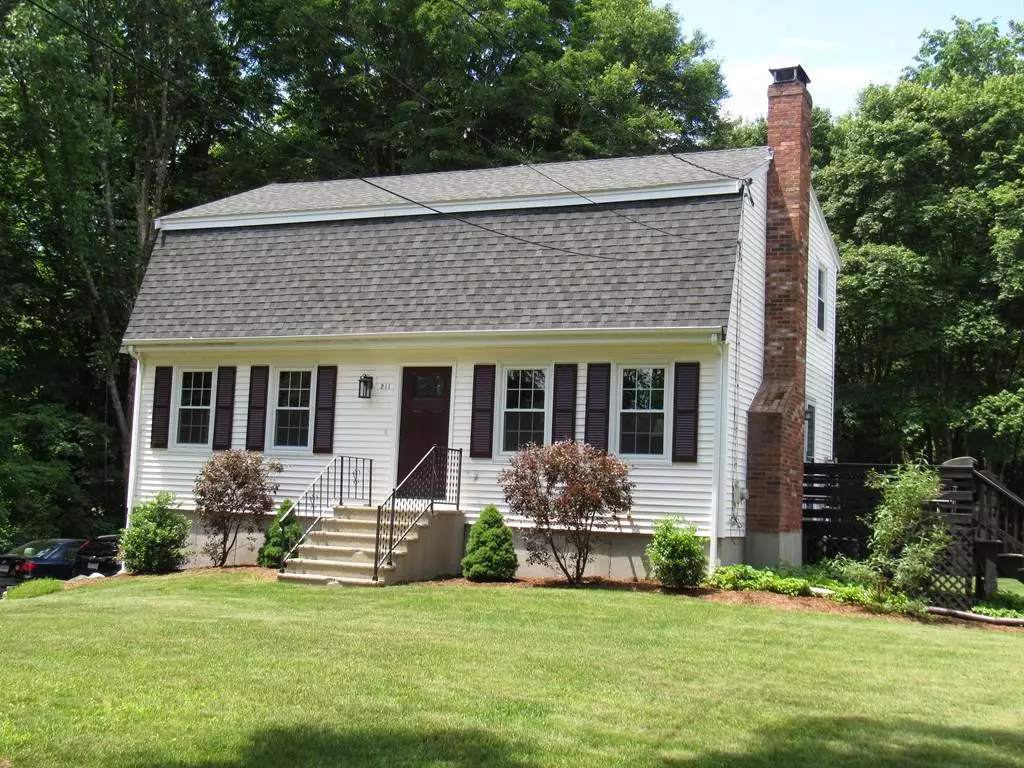$451,000
$419,900
7.4%For more information regarding the value of a property, please contact us for a free consultation.
211 Pleasant St Millis, MA 02054
3 Beds
2 Baths
1,632 SqFt
Key Details
Sold Price $451,000
Property Type Single Family Home
Sub Type Single Family Residence
Listing Status Sold
Purchase Type For Sale
Square Footage 1,632 sqft
Price per Sqft $276
MLS Listing ID 72674215
Sold Date 08/03/20
Style Colonial
Bedrooms 3
Full Baths 2
HOA Y/N false
Year Built 1976
Annual Tax Amount $5,536
Tax Year 2020
Lot Size 0.980 Acres
Acres 0.98
Property Description
Beautifully updated home in desirable Millis with award winning schools. This one checks all the boxes. Great curb appeal with landscaped yard and wonderful back yard with storage shed and garden. Beautiful hardwood floors and newer replacement windows throughout most of the home (see disclosure), newer deck, updated bathrooms and bedrooms and septic system replaced in 2015. Check out the Master with it's barndoor walk-in closets. Updated kitchen with luxury vinyl planking flooring and gas stove (propane). Stainless appliances and granite countertops make this kitchen a delight to work in and enjoy breakfast at your granite peninsula The updated family room has a brick fireplace with wood stove that is perfect for winter evenings and can be a heat source for the whole house. Newer furnace and complete driveway replacement in 2019. Showings start on Saturday 20th June 2020. Brochure is available.
Location
State MA
County Norfolk
Zoning Res
Direction Main Street (Route 109) to Village Street to Pleasant Street
Rooms
Family Room Closet/Cabinets - Custom Built, Flooring - Hardwood, Window(s) - Picture
Basement Partial, Walk-Out Access, Interior Entry, Garage Access, Concrete, Unfinished
Primary Bedroom Level Second
Dining Room Flooring - Hardwood, Window(s) - Bay/Bow/Box
Kitchen Flooring - Vinyl, Window(s) - Picture, Countertops - Stone/Granite/Solid, Remodeled, Stainless Steel Appliances, Gas Stove, Peninsula
Interior
Interior Features Internet Available - Broadband
Heating Baseboard, Oil, Wood Stove
Cooling Window Unit(s)
Flooring Tile, Vinyl, Hardwood
Fireplaces Number 1
Fireplaces Type Living Room
Appliance Range, Dishwasher, Microwave, Refrigerator, Oil Water Heater, Utility Connections for Electric Dryer
Laundry Electric Dryer Hookup, Washer Hookup, In Basement
Exterior
Exterior Feature Rain Gutters, Storage, Garden
Garage Spaces 1.0
Community Features Shopping, Park, Walk/Jog Trails, Medical Facility, Conservation Area, Public School, Sidewalks
Utilities Available for Electric Dryer, Washer Hookup
Roof Type Asphalt/Composition Shingles
Total Parking Spaces 8
Garage Yes
Building
Lot Description Wooded, Level
Foundation Concrete Perimeter
Sewer Inspection Required for Sale
Water Public
Architectural Style Colonial
Schools
Elementary Schools Clyde F Brown
Middle Schools Millis Middle
High Schools Millis High
Others
Senior Community false
Acceptable Financing Contract
Listing Terms Contract
Read Less
Want to know what your home might be worth? Contact us for a FREE valuation!

Our team is ready to help you sell your home for the highest possible price ASAP
Bought with Kathleen Mcbride • RE/MAX Executive Realty
GET MORE INFORMATION





