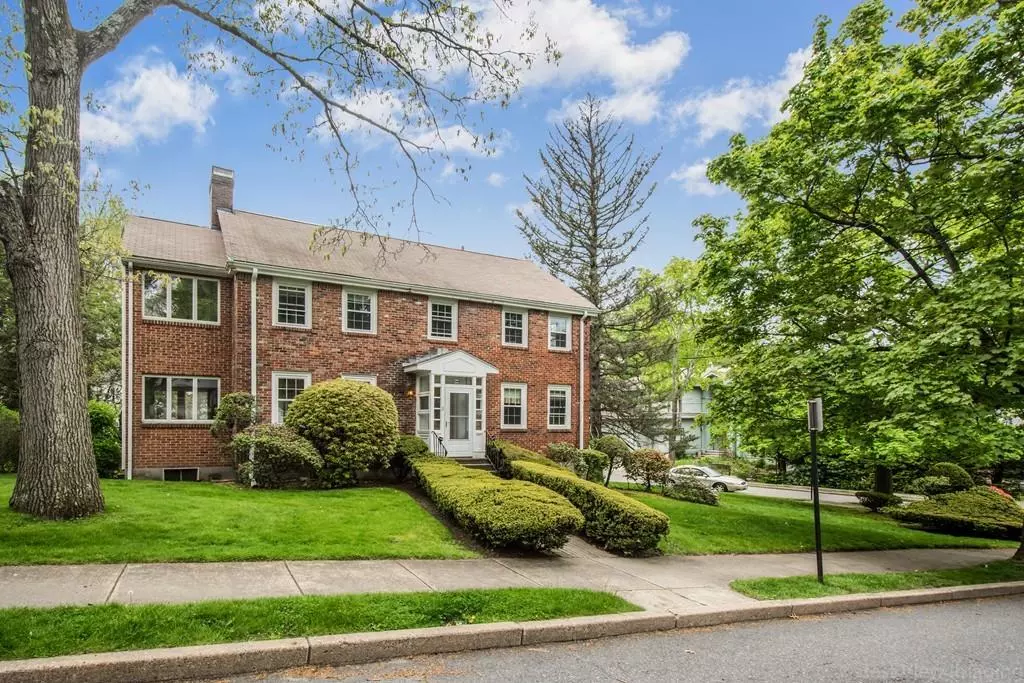$975,000
$999,000
2.4%For more information regarding the value of a property, please contact us for a free consultation.
5 Ashford Rd Newton, MA 02459
4 Beds
2.5 Baths
2,418 SqFt
Key Details
Sold Price $975,000
Property Type Single Family Home
Sub Type Single Family Residence
Listing Status Sold
Purchase Type For Sale
Square Footage 2,418 sqft
Price per Sqft $403
Subdivision Newton Centre/Ward School Area
MLS Listing ID 72672585
Sold Date 08/12/20
Style Colonial
Bedrooms 4
Full Baths 2
Half Baths 1
Year Built 1940
Annual Tax Amount $10,692
Tax Year 2020
Lot Size 8,712 Sqft
Acres 0.2
Property Description
PRICED TO SELL! What? A Newton Centre brick colonial priced under $1 million? Yes!! ATTENTION RENOVATORS/BUILDERS and end-user homeowners who are looking for a project close to Newton Centre in the coveted Ward School district. This property will appeal to those who need to walk to the many nearby houses of worship, wish to be walkable to Newton Centre and the Newton Centre T stop. The house provides an interesting canvas to which one may put one's own imprint. The en suite master bedroom, in particular, has a dressing room/closet and an office AND an outdoor balcony overlooking a first floor deck. There is a front-to-back fireplaced living room that is adjacent to a sunroom/office/den with built-in shelving that opens to outdoor deck. A first floor office that has been previously used as a large pantry could be opened up to the adjacent kitchen to create some great cooking space. Nice wainscoting in dining room. BEING SOLD AS-IS. LOOKING FOR CLEAN OFFERS by Tuesday at 6:00.
Location
State MA
County Middlesex
Area Newton Center
Zoning SR2
Direction Ashford comes off of Ward St. next to Temple Emmanuel. Property at corner of Glendale.
Rooms
Basement Full, Walk-Out Access, Interior Entry, Garage Access, Unfinished
Dining Room Flooring - Hardwood
Kitchen Pantry, Stainless Steel Appliances
Interior
Interior Features Slider, Den, Home Office
Heating Forced Air, Natural Gas
Cooling None
Flooring Wood, Flooring - Hardwood
Fireplaces Number 2
Fireplaces Type Living Room
Appliance Range, Dishwasher, Disposal, Refrigerator, Freezer, Washer, Dryer, Utility Connections for Gas Range, Utility Connections for Electric Range, Utility Connections for Gas Oven, Utility Connections for Electric Oven
Exterior
Exterior Feature Balcony
Garage Spaces 2.0
Community Features Public Transportation, Shopping, Tennis Court(s), Golf, House of Worship, T-Station
Utilities Available for Gas Range, for Electric Range, for Gas Oven, for Electric Oven
Total Parking Spaces 4
Garage Yes
Building
Lot Description Corner Lot
Foundation Concrete Perimeter
Sewer Public Sewer
Water Public
Schools
Elementary Schools Ward
Middle Schools Bigelow
High Schools Newton North
Others
Acceptable Financing Contract
Listing Terms Contract
Read Less
Want to know what your home might be worth? Contact us for a FREE valuation!

Our team is ready to help you sell your home for the highest possible price ASAP
Bought with Stillman & Halley • Hammond Residential Real Estate
GET MORE INFORMATION





