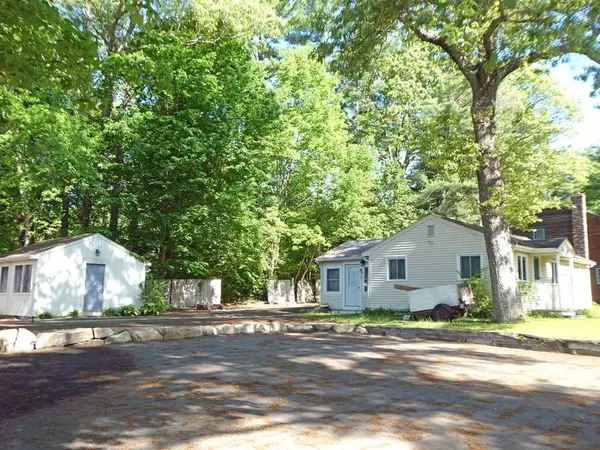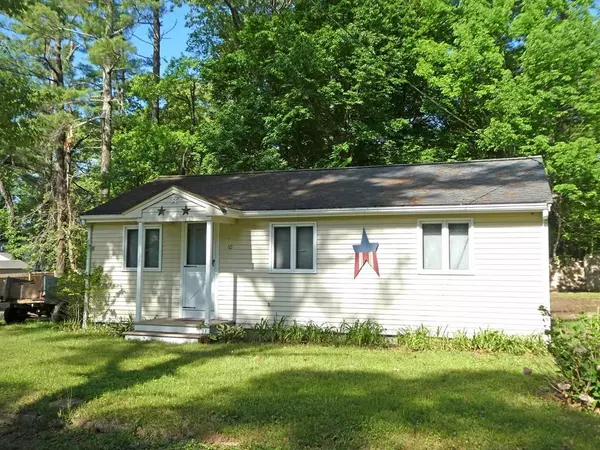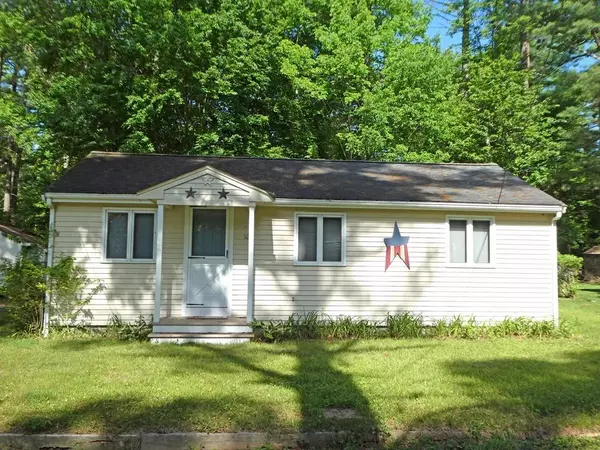$155,000
$169,900
8.8%For more information regarding the value of a property, please contact us for a free consultation.
10 4th Avenue Lakeville, MA 02347
2 Beds
1 Bath
680 SqFt
Key Details
Sold Price $155,000
Property Type Single Family Home
Sub Type Single Family Residence
Listing Status Sold
Purchase Type For Sale
Square Footage 680 sqft
Price per Sqft $227
Subdivision "Clark Shores" 5 Private Beaches
MLS Listing ID 72666628
Sold Date 07/10/20
Style Ranch, Cottage
Bedrooms 2
Full Baths 1
HOA Fees $16/ann
HOA Y/N true
Year Built 1955
Annual Tax Amount $1,037
Tax Year 2020
Lot Size 10,890 Sqft
Acres 0.25
Property Description
Newly Offered/Charming 2 Bedroom(Currently Seasonal)Ranch w/16'x12' Sunroom(Vaulted Ceilings)/Double Lot(.25 Acre)GREAT Off Street Parking/NEW TITLE V. Septic Installed in 2020/OVERSIZED Shed/OPEN Living Room(Wood Laminate Flooring)& Kitchen//Knotty Pine Bedrooms/Full Bath w/One Piece Tub/Gas(Propane)Hot Water Tank/Short Stroll to PRIVATE Beach-Long Pond-FULL Recreational Pond-Boat Ramp/SUPER Commuting Location-Close to Highways(105, 44, 495 & 24)AND Less Than 6 Miles to Lakeville-Middleboro Commuter Rail/Association Working on Funding to Complete Community Water Lines-Seller Has Paid $1,000 Towards NEW Community Water Line/Property Sold in "As-Is" Condition & Fully Furnished.....
Location
State MA
County Plymouth
Area Howlands
Zoning Res
Direction Highland Street to Clark Road(\"Clark Shores\")to 4th Avenue-Sign
Rooms
Primary Bedroom Level First
Kitchen Flooring - Laminate, Dining Area, Gas Stove
Interior
Interior Features Cathedral Ceiling(s), Sun Room
Heating Electric
Cooling None
Flooring Wood, Laminate
Appliance Range, Refrigerator, Propane Water Heater, Tank Water Heater, Utility Connections for Gas Range
Exterior
Exterior Feature Storage
Community Features Public Transportation, Tennis Court(s), Park, Golf, Conservation Area, Highway Access, Public School, T-Station
Utilities Available for Gas Range
Waterfront Description Beach Front, Lake/Pond, 1/10 to 3/10 To Beach, Beach Ownership(Private)
Roof Type Shingle
Total Parking Spaces 6
Garage Yes
Building
Lot Description Cleared, Level
Foundation Other
Sewer Inspection Required for Sale, Private Sewer
Water Well
Architectural Style Ranch, Cottage
Schools
Elementary Schools Assawompsett
Middle Schools G.R.A.I.S.
High Schools Apponequet
Others
Senior Community false
Acceptable Financing Other (See Remarks)
Listing Terms Other (See Remarks)
Read Less
Want to know what your home might be worth? Contact us for a FREE valuation!

Our team is ready to help you sell your home for the highest possible price ASAP
Bought with Team Flynn • Boston Connect Real Estate
GET MORE INFORMATION





