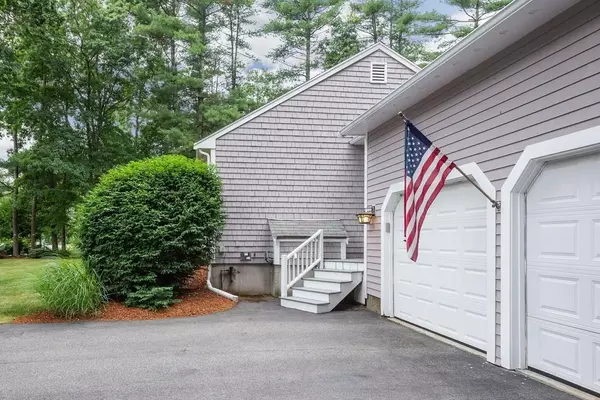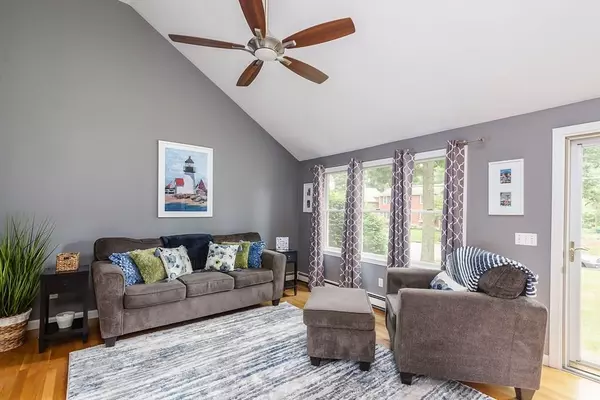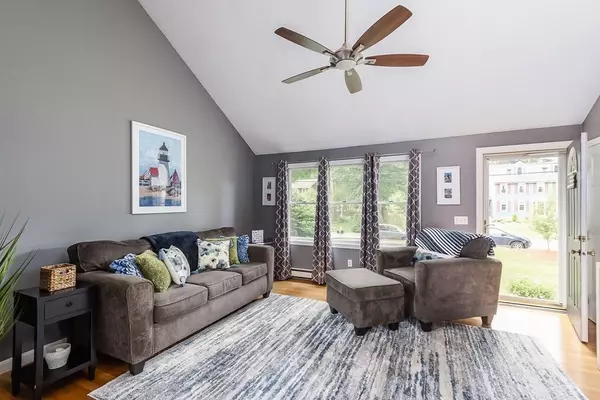$397,000
$374,900
5.9%For more information regarding the value of a property, please contact us for a free consultation.
75 Wintergreen Lane Taunton, MA 02780
3 Beds
1 Bath
1,612 SqFt
Key Details
Sold Price $397,000
Property Type Single Family Home
Sub Type Single Family Residence
Listing Status Sold
Purchase Type For Sale
Square Footage 1,612 sqft
Price per Sqft $246
Subdivision Woodward Estates
MLS Listing ID 72685573
Sold Date 09/09/20
Style Ranch
Bedrooms 3
Full Baths 1
HOA Y/N false
Year Built 1994
Annual Tax Amount $4,131
Tax Year 2020
Lot Size 0.570 Acres
Acres 0.57
Property Description
This pristine resale in WOODWARD ESTATES on the Taunton/Norton line awaits the fussiest of buyers.At the heart of the home is a cabinet-filled eat-in kitchen with new SS appliances & sliders overlooking the oversized deck & fenced in yard The open floor plan connects the kitchen & liv.rm seamlessly.This sun-drenched space with HW floors & cathedral ceilings beacons you to sit & relax at days end.The refinished HWs extend into the 3 bedrooms, recently refreshed with stylish paint colors. The remodeled Bath has an expanded vanity & 2 sinks plus built-ins. Family fun can spill into the fr-to back finished lower level. Oversized 24 X 26 garage, CA, sprinklers, & cul-de-sac ,in sought--after school district, and minutes to major routes...what more could you ask for ????
Location
State MA
County Bristol
Zoning rurres
Direction Rt 140 to R onto Brushwood to L onto Wintergreen
Rooms
Family Room Flooring - Wall to Wall Carpet
Basement Full, Partially Finished, Interior Entry, Bulkhead, Concrete
Primary Bedroom Level First
Kitchen Flooring - Stone/Ceramic Tile, Dining Area, Exterior Access, Slider, Stainless Steel Appliances
Interior
Interior Features Mud Room
Heating Baseboard, Natural Gas
Cooling Central Air
Flooring Tile, Carpet, Hardwood, Flooring - Stone/Ceramic Tile
Appliance Range, Dishwasher, Microwave, Refrigerator, Washer, Dryer, Tank Water Heater, Utility Connections for Gas Range, Utility Connections for Electric Oven, Utility Connections for Electric Dryer
Laundry Electric Dryer Hookup, Washer Hookup, In Basement
Exterior
Exterior Feature Rain Gutters
Garage Spaces 2.0
Fence Fenced/Enclosed, Fenced
Community Features Public Transportation, Shopping, Pool, Tennis Court(s), Park, Golf, Medical Facility, Conservation Area, Highway Access, House of Worship, Private School, Public School, University
Utilities Available for Gas Range, for Electric Oven, for Electric Dryer, Washer Hookup
Roof Type Shingle
Total Parking Spaces 4
Garage Yes
Building
Lot Description Level
Foundation Concrete Perimeter
Sewer Private Sewer
Water Public
Architectural Style Ranch
Schools
Elementary Schools Chamberlain
Middle Schools Friedman
High Schools Taunton Hs
Read Less
Want to know what your home might be worth? Contact us for a FREE valuation!

Our team is ready to help you sell your home for the highest possible price ASAP
Bought with Charles Jolin • Keller Williams Realty
GET MORE INFORMATION





