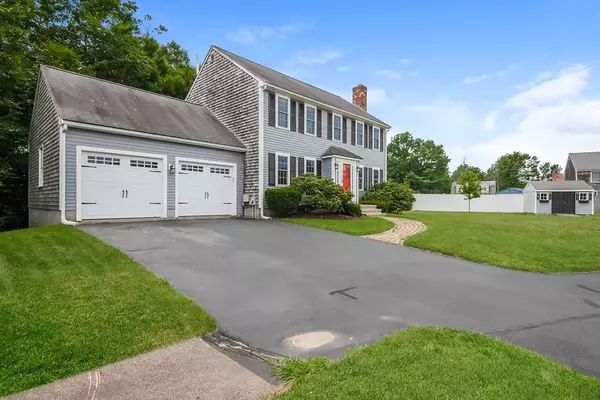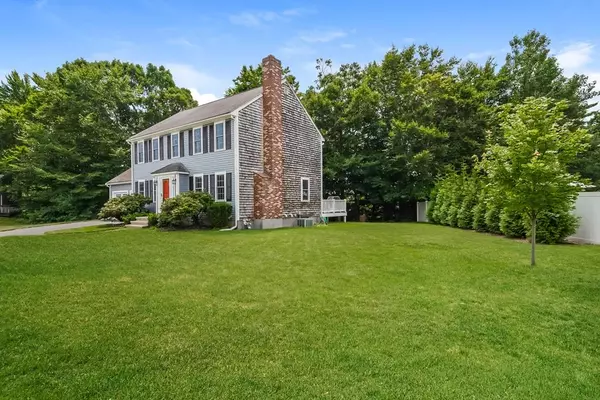$550,000
$499,900
10.0%For more information regarding the value of a property, please contact us for a free consultation.
5 Tanzi Ln Rockland, MA 02370
3 Beds
2.5 Baths
2,217 SqFt
Key Details
Sold Price $550,000
Property Type Single Family Home
Sub Type Single Family Residence
Listing Status Sold
Purchase Type For Sale
Square Footage 2,217 sqft
Price per Sqft $248
Subdivision Millbrook Subdivision
MLS Listing ID 72697389
Sold Date 09/10/20
Style Colonial
Bedrooms 3
Full Baths 2
Half Baths 1
HOA Fees $28/ann
HOA Y/N true
Year Built 1998
Annual Tax Amount $7,366
Tax Year 2020
Lot Size 0.300 Acres
Acres 0.3
Property Description
This gorgeous home is situated in one of Rockland's finest neighborhoods at the end of a cul de sac. Offering hardwood flooring throughout the open main level, living room with gas fireplace and slider to composite back deck, formal dining room with chair rail and box casing and first floor laundry. Master bedroom with cathedral ceilings, walk in closet and private master bath plus a beautifully finished basement with plenty of storage space and options for use, including space for a home office. Central air, gas heat, 2 car attached garage, irrigation system and outside storage shed! Showings to follow strict CDC guidelines. All buyers and agents must come prepared with masks. One party in the home at a time. Showings start at Open House on Saturday 7/25. Open House Saturday & Sunday 11-1PM. Offers due and reviewed on Monday 7/27.
Location
State MA
County Plymouth
Zoning RESIDE
Direction Millbrook Dr, left on Morningside Dr, left on Split Boulder Rd, left on Satucket and right on Tanzi
Rooms
Basement Full, Finished, Partially Finished, Interior Entry, Bulkhead
Primary Bedroom Level Second
Dining Room Flooring - Hardwood
Kitchen Flooring - Hardwood, Breakfast Bar / Nook, Recessed Lighting
Interior
Interior Features Closet, Cable Hookup, Recessed Lighting
Heating Forced Air, Natural Gas
Cooling Central Air
Flooring Wood, Tile, Carpet, Laminate, Flooring - Wall to Wall Carpet
Fireplaces Number 1
Fireplaces Type Living Room
Appliance Range, Dishwasher, Microwave, Gas Water Heater, Utility Connections for Gas Range
Laundry Bathroom - Half, Flooring - Stone/Ceramic Tile, First Floor, Washer Hookup
Exterior
Exterior Feature Rain Gutters, Storage, Sprinkler System
Garage Spaces 2.0
Community Features Public Transportation, Shopping, Park, Golf, Highway Access, House of Worship, Private School, Public School, T-Station, Sidewalks
Utilities Available for Gas Range, Washer Hookup
Roof Type Shingle
Total Parking Spaces 4
Garage Yes
Building
Lot Description Cul-De-Sac
Foundation Concrete Perimeter
Sewer Public Sewer
Water Public
Architectural Style Colonial
Schools
Elementary Schools Esten
Middle Schools Rockland Middle
High Schools Rockland High
Others
Senior Community false
Read Less
Want to know what your home might be worth? Contact us for a FREE valuation!

Our team is ready to help you sell your home for the highest possible price ASAP
Bought with Maria Salzillo • J. Barrett & Company
GET MORE INFORMATION





