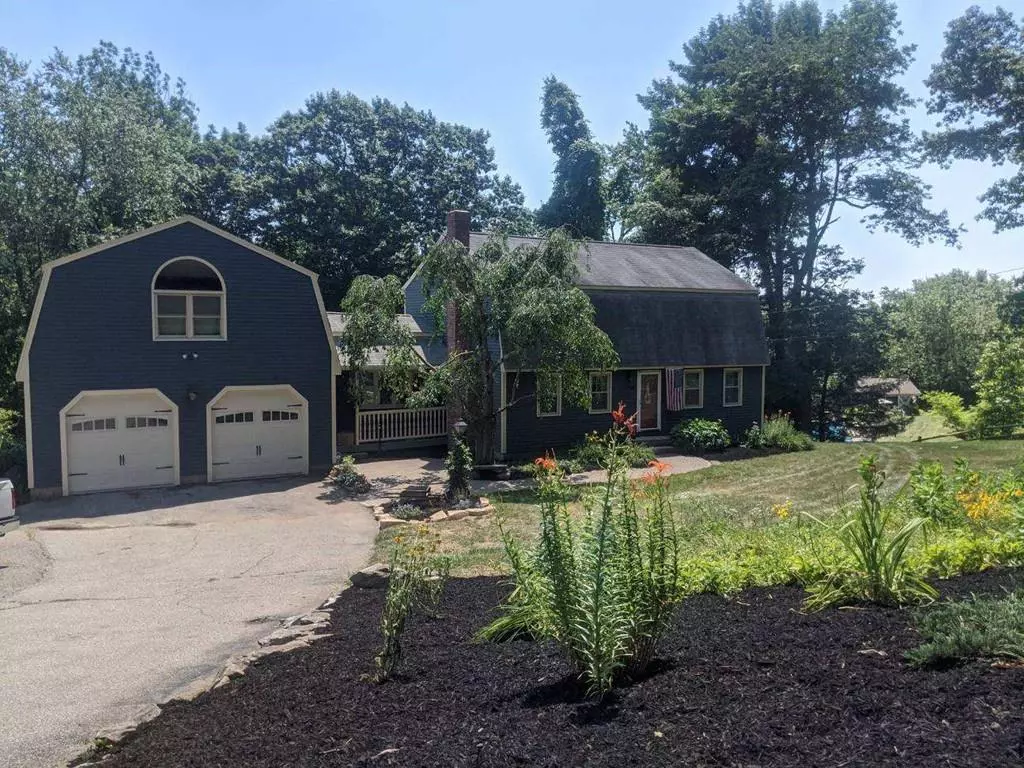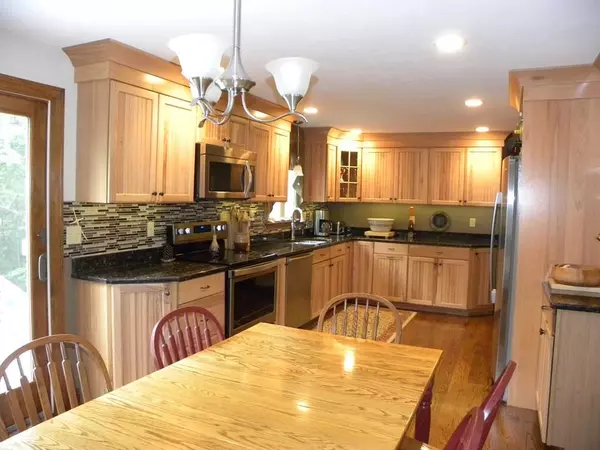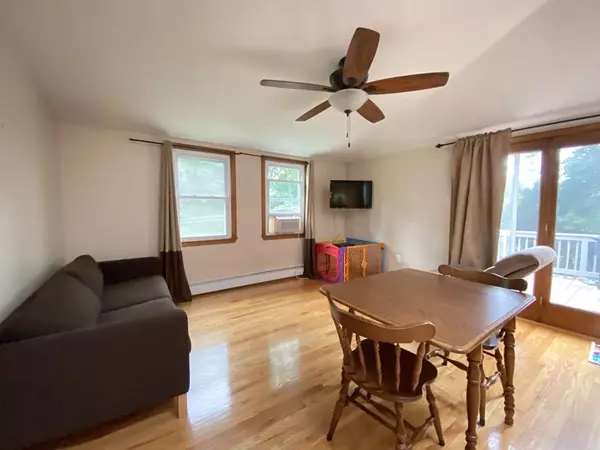$409,000
$419,000
2.4%For more information regarding the value of a property, please contact us for a free consultation.
63 Old Worcester Rd Charlton, MA 01507
5 Beds
3 Baths
3,232 SqFt
Key Details
Sold Price $409,000
Property Type Single Family Home
Sub Type Single Family Residence
Listing Status Sold
Purchase Type For Sale
Square Footage 3,232 sqft
Price per Sqft $126
Subdivision Country Road Near Char. Ctr,/Bay Path / Schools/Rt 20
MLS Listing ID 72690516
Sold Date 09/22/20
Style Colonial
Bedrooms 5
Full Baths 3
HOA Y/N false
Year Built 1987
Annual Tax Amount $5,280
Tax Year 2020
Lot Size 1.020 Acres
Acres 1.02
Property Description
Complete accessory apartment set up with easy entry! In-law type area has hardwood floors, vaulted ceilings, kitchen, laundry in full bath and 1 BR. It's full basement is off of 2 car gar. Cathedral family room above gar is accessed off shared mudroom between the house & apartment. Recent improvements include granite & hickory kitchen with 4 inch oak floors & appliances, Town Sewer, new boiler, pex lines and Low E windows. Town water to be tied in at town's expense & schedule with no betterment charge to home owner. Construction of water line & road reconstruction nearly completed. Recent insulation, 10 yr old roof & real wood siding which was recently painted. King bed would fit in primary BR. This is a beautiful place for extended family to stay! 2 separate walk out basements with full sized windows & doors leave so much potential for you to customize the space! A deck is shared between the apartment and home. Near all schools, highways, the center of town & ball fields!
Location
State MA
County Worcester
Zoning A
Direction 1 end is RT 20, other is Main St, Char ctr. Near Morton Station Rd. Has in law apt
Rooms
Family Room Wood / Coal / Pellet Stove, Flooring - Hardwood, Open Floorplan
Basement Full, Walk-Out Access, Interior Entry, Garage Access, Concrete, Unfinished
Primary Bedroom Level Second
Kitchen Flooring - Hardwood, Window(s) - Bay/Bow/Box, Dining Area, Countertops - Stone/Granite/Solid, Cabinets - Upgraded, Deck - Exterior, Exterior Access, Open Floorplan, Remodeled, Slider
Interior
Interior Features Bathroom - Full, Bathroom - With Shower Stall, Cathedral Ceiling(s), Ceiling Fan(s), Walk-In Closet(s), Closet, Dining Area, Countertops - Paper Based, Open Floorplan, Slider, Vestibule, Open Floor Plan, Ceiling - Cathedral, Closet - Walk-in, Accessory Apt., Game Room, Foyer
Heating Baseboard, Heat Pump, Oil, Extra Flue, Wood Stove, Other
Cooling Window Unit(s), Wall Unit(s), Dual, Whole House Fan
Flooring Wood, Tile, Carpet, Hardwood, Flooring - Hardwood, Flooring - Stone/Ceramic Tile, Flooring - Wall to Wall Carpet
Fireplaces Number 1
Fireplaces Type Family Room
Appliance Range, Dishwasher, Microwave, Refrigerator, Washer, Dryer, Oil Water Heater, Tank Water Heater, Plumbed For Ice Maker, Utility Connections for Electric Range, Utility Connections for Electric Oven, Utility Connections for Electric Dryer
Laundry Dryer Hookup - Electric, Washer Hookup, Electric Dryer Hookup, First Floor
Exterior
Exterior Feature Balcony / Deck, Rain Gutters, Professional Landscaping, Garden, Other
Garage Spaces 2.0
Community Features Public Transportation, Golf, Medical Facility, House of Worship, Private School, Public School, Other
Utilities Available for Electric Range, for Electric Oven, for Electric Dryer, Icemaker Connection
Roof Type Shingle
Total Parking Spaces 8
Garage Yes
Building
Lot Description Sloped
Foundation Concrete Perimeter
Sewer Public Sewer
Water Public
Architectural Style Colonial
Schools
Elementary Schools Charlton Elem
Middle Schools Charlton Middle
High Schools Shepherd Hill
Others
Senior Community false
Acceptable Financing Contract
Listing Terms Contract
Read Less
Want to know what your home might be worth? Contact us for a FREE valuation!

Our team is ready to help you sell your home for the highest possible price ASAP
Bought with Miller Real Estate Group • Century 21 MetroWest
GET MORE INFORMATION





