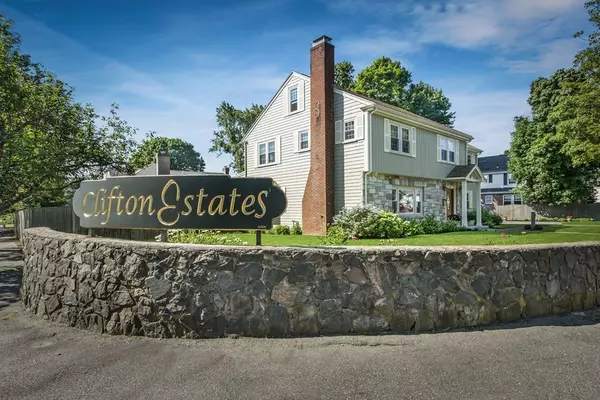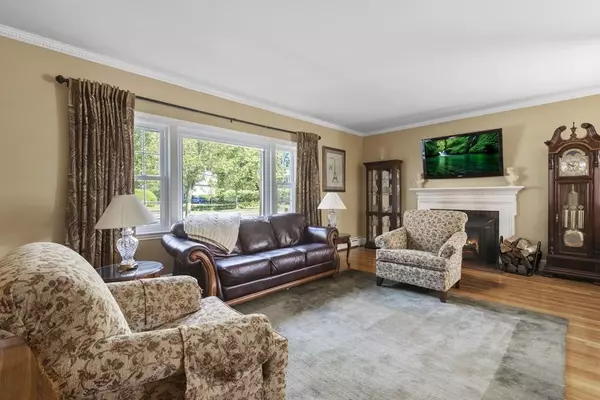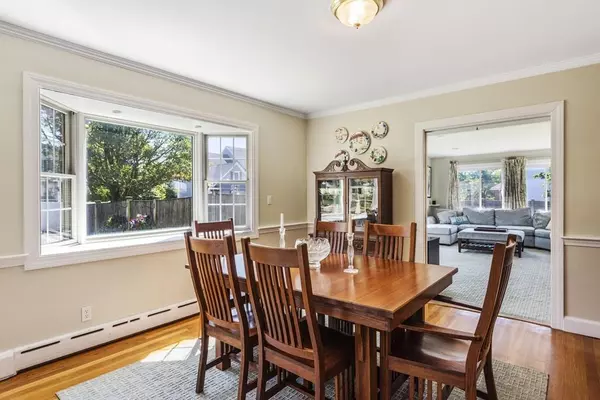$862,000
$899,000
4.1%For more information regarding the value of a property, please contact us for a free consultation.
74 Humphrey Street Marblehead, MA 01945
5 Beds
2.5 Baths
3,302 SqFt
Key Details
Sold Price $862,000
Property Type Single Family Home
Sub Type Single Family Residence
Listing Status Sold
Purchase Type For Sale
Square Footage 3,302 sqft
Price per Sqft $261
Subdivision Clifton
MLS Listing ID 72685751
Sold Date 10/07/20
Style Colonial
Bedrooms 5
Full Baths 2
Half Baths 1
HOA Y/N false
Year Built 1940
Annual Tax Amount $8,417
Tax Year 2020
Lot Size 0.340 Acres
Acres 0.34
Property Description
Pride of ownership is evident in every inch of this beautiful colonial. Gracing the corner of Ida Rd, this updated home features 4/5 bedrooms, 2 full and 1 half bath. Once you enter the spacious and inviting living room, you can relax in front of the wood burning fireplace. A formal dining room with French doors leads to an oversized family room with a vaulted ceiling. The renovated kitchen has a granite island, ceiling height wood cabinets and a sunny breakfast room. Easy access to an oversized mudroom with laundry and outdoor access. Bonus room on the first floor perfect for guests, toys or library complete with custom bookshelves. Generous sized bedrooms with great closet space and options for home offices in 2 rooms with custom built cabinetry. Master bedroom suite with renovated master bath, stunning oversized tile shower and double vanity. Phenomenal outdoor space with expansive yard, pavers patio and 2 car garage. Well loved home in desirable Glover school neighborhood.
Location
State MA
County Essex
Area Clifton
Zoning res
Direction Route 1A to Humphrey Street
Rooms
Family Room Vaulted Ceiling(s), Flooring - Wall to Wall Carpet, Recessed Lighting
Basement Full, Concrete, Unfinished
Primary Bedroom Level Second
Dining Room Flooring - Hardwood, Window(s) - Bay/Bow/Box
Kitchen Closet/Cabinets - Custom Built, Flooring - Stone/Ceramic Tile, Dining Area, Countertops - Upgraded, Kitchen Island, Breakfast Bar / Nook, Recessed Lighting, Gas Stove
Interior
Interior Features Ceiling Fan(s), Closet/Cabinets - Custom Built, Crown Molding, Bonus Room, Mud Room
Heating Baseboard, Natural Gas
Cooling Window Unit(s)
Flooring Tile, Carpet, Hardwood, Flooring - Hardwood, Flooring - Stone/Ceramic Tile
Fireplaces Number 1
Fireplaces Type Living Room
Appliance Range, Oven, Dishwasher, Disposal, Microwave, Refrigerator, Freezer, Washer, Dryer, Gas Water Heater
Laundry Flooring - Stone/Ceramic Tile, Countertops - Stone/Granite/Solid, Main Level, Electric Dryer Hookup, Exterior Access, Washer Hookup, First Floor
Exterior
Garage Spaces 2.0
Fence Fenced
Community Features Public Transportation, Walk/Jog Trails, Bike Path, Public School
Waterfront Description Beach Front, Ocean, 1 to 2 Mile To Beach, Beach Ownership(Public)
Roof Type Shingle
Total Parking Spaces 4
Garage Yes
Building
Lot Description Corner Lot, Level
Foundation Concrete Perimeter
Sewer Public Sewer
Water Public
Architectural Style Colonial
Schools
Elementary Schools Glover
Others
Senior Community false
Read Less
Want to know what your home might be worth? Contact us for a FREE valuation!

Our team is ready to help you sell your home for the highest possible price ASAP
Bought with Linda Hayes • William Raveis R.E. & Home Services
GET MORE INFORMATION





