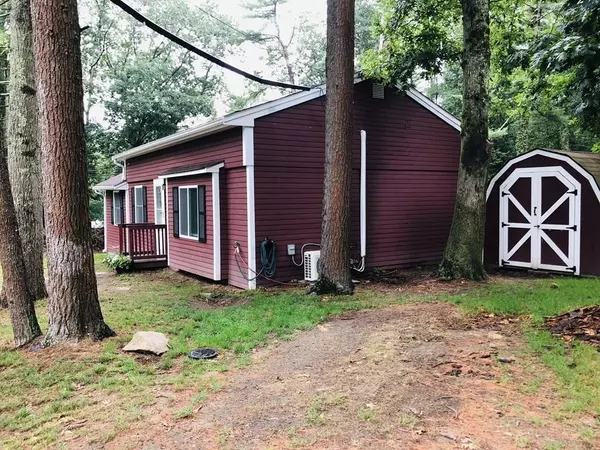$277,000
$279,999
1.1%For more information regarding the value of a property, please contact us for a free consultation.
7 Wright Blvd Lakeville, MA 02347
2 Beds
1 Bath
770 SqFt
Key Details
Sold Price $277,000
Property Type Single Family Home
Sub Type Single Family Residence
Listing Status Sold
Purchase Type For Sale
Square Footage 770 sqft
Price per Sqft $359
Subdivision Clark Shores
MLS Listing ID 72723816
Sold Date 10/15/20
Style Ranch
Bedrooms 2
Full Baths 1
HOA Fees $16/ann
HOA Y/N true
Year Built 1956
Annual Tax Amount $2,050
Tax Year 2020
Lot Size 6,098 Sqft
Acres 0.14
Property Description
Come home and take advantage of the many outdoor benefits that a fully recreational pond life has to offer in this beautifully rehabbed 2 bdrm 1 bath ranch located on a corner lot. A small association fee allows you access to Long Pond where you can enjoy boating, fishing, swimming, kayaking, canoeing, water skiing and more! This home features an open floor plan, cathedral ceilings, new septic and roof (both 2019), and town water. Efficient Mini-Split heat and A/C system keeps the summers cool and the winters cozy. Close to major highways, shopping, and schools. Contact the list agent today. You don't want to miss out on this one!
Location
State MA
County Plymouth
Zoning R
Direction Rt 495 to Rt 18 to Highland Rd to Clark Rd then left onto Wright Blvd
Rooms
Basement Crawl Space
Primary Bedroom Level First
Kitchen Open Floorplan, Recessed Lighting, Remodeled
Interior
Heating Electric Baseboard, Ductless
Cooling Ductless
Flooring Wood Laminate
Appliance Range, Dishwasher, Refrigerator, Washer/Dryer, Electric Water Heater, Utility Connections for Electric Range, Utility Connections for Electric Oven, Utility Connections for Electric Dryer
Laundry Washer Hookup
Exterior
Exterior Feature Rain Gutters, Storage
Community Features Public Transportation, Tennis Court(s), Golf, Conservation Area, House of Worship, Marina, Private School
Utilities Available for Electric Range, for Electric Oven, for Electric Dryer, Washer Hookup
Waterfront Description Beach Front, Lake/Pond, Walk to, 1/10 to 3/10 To Beach, Beach Ownership(Association)
Roof Type Shingle
Total Parking Spaces 2
Garage No
Building
Lot Description Corner Lot
Foundation Other
Sewer Private Sewer
Water Public
Architectural Style Ranch
Schools
Elementary Schools Assawompsett
Middle Schools Freetown-Lake
High Schools Apponequet
Others
Acceptable Financing Contract
Listing Terms Contract
Read Less
Want to know what your home might be worth? Contact us for a FREE valuation!

Our team is ready to help you sell your home for the highest possible price ASAP
Bought with Palmieri - Mussi Team • RE/MAX Executive Realty
GET MORE INFORMATION





