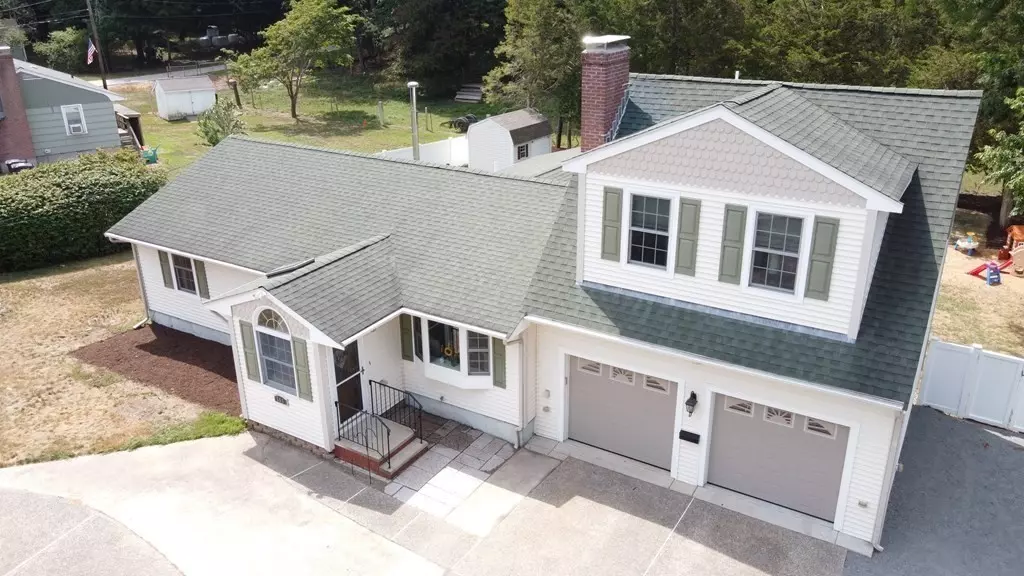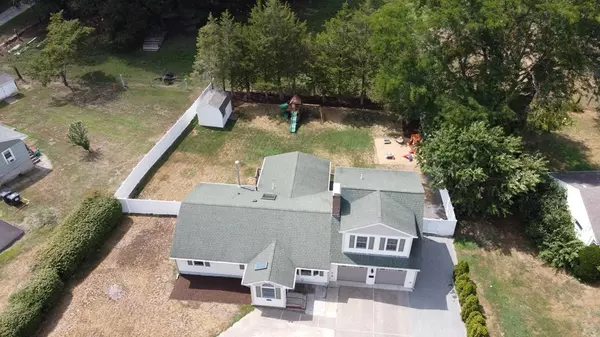$520,000
$489,900
6.1%For more information regarding the value of a property, please contact us for a free consultation.
363 Plain St Millis, MA 02054
4 Beds
2.5 Baths
1,732 SqFt
Key Details
Sold Price $520,000
Property Type Single Family Home
Sub Type Single Family Residence
Listing Status Sold
Purchase Type For Sale
Square Footage 1,732 sqft
Price per Sqft $300
MLS Listing ID 72708769
Sold Date 10/22/20
Bedrooms 4
Full Baths 2
Half Baths 1
HOA Y/N false
Year Built 1958
Annual Tax Amount $7,520
Tax Year 2020
Lot Size 0.360 Acres
Acres 0.36
Property Description
Move in ready, 4 bedroom, 2.5 bath home in Millis for under $500k? You wouldn't think it exists but here it is. This home is much larger than it appears on the outside with a generous fenced in backyard overlooking a picturesque farm land. This home features a newer addition which includes a master suite with wood burning stove and master bathroom. A central air conditioning system was installed in 2018 The first floors lends itself for easy entertaining with it's open floor concept. The kitchen is equipped with stainless steel appliances, granite countertops and island. The fireplaced living room will keep you warm and cozy during the long winter months. The large family room offers easy access to deck and outdoor living space. The home also boasts gleaming hardwood floors throughout. Please reach out to listing agent to schedule a private showing. All showings MUST be accompanied by a licensed agent. Covid protocols must be followed. Face masks
Location
State MA
County Norfolk
Zoning Res
Direction Norfolk Rd. to Plain St.
Rooms
Family Room Flooring - Hardwood, Open Floorplan
Primary Bedroom Level Second
Kitchen Skylight, Flooring - Hardwood, Countertops - Stone/Granite/Solid, Kitchen Island, Open Floorplan
Interior
Interior Features Entrance Foyer
Heating Baseboard, Natural Gas
Cooling Central Air
Flooring Flooring - Stone/Ceramic Tile
Fireplaces Number 2
Fireplaces Type Living Room
Appliance Range, Dishwasher, Microwave, Refrigerator, Tank Water Heater, Plumbed For Ice Maker, Utility Connections for Gas Range, Utility Connections for Electric Oven
Laundry In Basement, Washer Hookup
Exterior
Garage Spaces 2.0
Community Features Tennis Court(s), Park, Golf, House of Worship
Utilities Available for Gas Range, for Electric Oven, Washer Hookup, Icemaker Connection
Roof Type Shingle
Total Parking Spaces 4
Garage Yes
Building
Lot Description Wooded, Easements
Foundation Concrete Perimeter
Sewer Public Sewer
Water Public
Schools
Elementary Schools Clyde Brown
Middle Schools Millis Middle
High Schools Millis High
Read Less
Want to know what your home might be worth? Contact us for a FREE valuation!

Our team is ready to help you sell your home for the highest possible price ASAP
Bought with Marilyn Burke • Keller Williams Realty Boston South West
GET MORE INFORMATION





