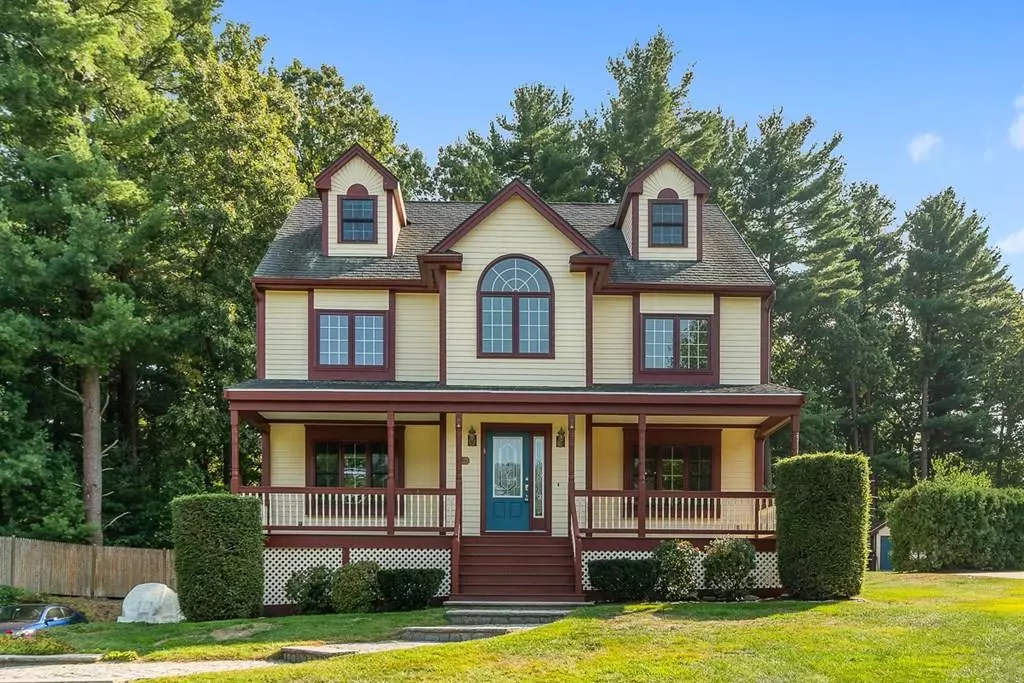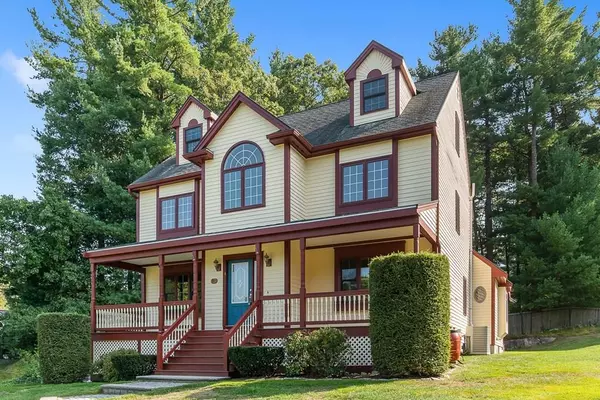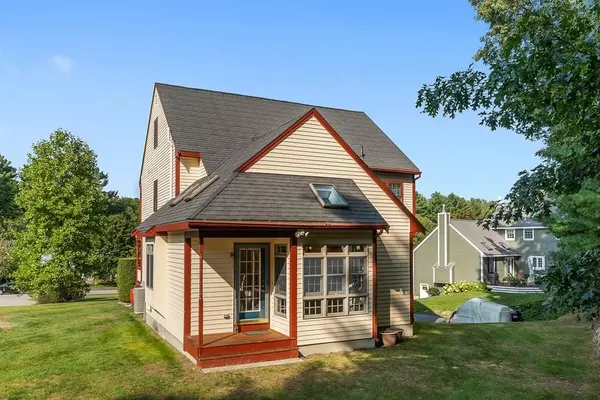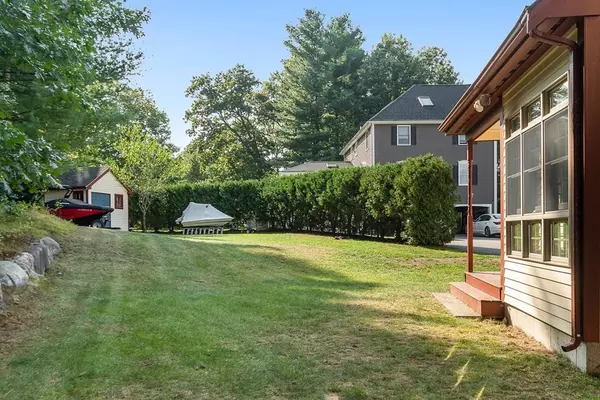$770,000
$765,000
0.7%For more information regarding the value of a property, please contact us for a free consultation.
4 Nottingham Drive Wilmington, MA 01887
4 Beds
2.5 Baths
3,500 SqFt
Key Details
Sold Price $770,000
Property Type Single Family Home
Sub Type Single Family Residence
Listing Status Sold
Purchase Type For Sale
Square Footage 3,500 sqft
Price per Sqft $220
Subdivision Stonehedge Estates
MLS Listing ID 72733453
Sold Date 11/02/20
Style Colonial
Bedrooms 4
Full Baths 2
Half Baths 1
Year Built 1996
Annual Tax Amount $9,755
Tax Year 2020
Lot Size 0.570 Acres
Acres 0.57
Property Description
BUYER GOT COLD FEET, NO INSPEC DONE. LOCATION, LOCATION. Carefully maintained 4 bdrm Colonial peacefully set back on 1/2 acre lot located in sought after Stonehedge Estates. Inviting foyer welcomes you to an eat in kitchen w/ walk in pantry open to dining room & custom, grand bonus room addition w/ soaring cathedral ceilings, living room, 1st floor laundry & 1/2 bath complete the first floor. Second flr has 3 bdrms & an office, full bath, master complete w/ walk in closet, master bath leads you to a quaint sitting area over looking bonus room below. The 3rd floor is finished & was used as a cozy theatre rm & has additional bedroom. Large, unfinished, heated basement provides ample future expansion possibilities. This beautiful home is just a short walk to tennis courts, schools, ball fields, playgrounds & is located within 1 mile from commuter rail. Brand new carpeting, central air, sprinkler system, security system, upgraded metal roof & storage shed complete this lovely home
Location
State MA
County Middlesex
Zoning res
Direction Off Rte. 62 (Stonehedge Estates)
Rooms
Basement Full
Primary Bedroom Level Second
Dining Room Flooring - Hardwood
Kitchen Flooring - Stone/Ceramic Tile, Kitchen Island, Storage
Interior
Interior Features Beamed Ceilings, Vaulted Ceiling(s), Wet bar, Bonus Room, Game Room
Heating Forced Air, Natural Gas
Cooling Central Air
Flooring Tile, Carpet, Hardwood, Flooring - Hardwood
Appliance Range, Dishwasher, Microwave, Refrigerator, Gas Water Heater, Utility Connections for Gas Range
Exterior
Exterior Feature Storage, Professional Landscaping, Sprinkler System
Garage Spaces 1.0
Community Features Public Transportation, Shopping, Tennis Court(s), Park, Medical Facility, Laundromat, Highway Access, House of Worship, Public School, T-Station, Sidewalks
Utilities Available for Gas Range
Waterfront Description Beach Front, Lake/Pond, 1 to 2 Mile To Beach, Beach Ownership(Public)
Roof Type Metal
Total Parking Spaces 6
Garage Yes
Building
Lot Description Cul-De-Sac, Wooded
Foundation Concrete Perimeter
Sewer Private Sewer
Water Public
Architectural Style Colonial
Schools
Elementary Schools Shawsheen
Middle Schools Wms
High Schools Whs
Read Less
Want to know what your home might be worth? Contact us for a FREE valuation!

Our team is ready to help you sell your home for the highest possible price ASAP
Bought with Branch Out Residential Team • Compass
GET MORE INFORMATION





