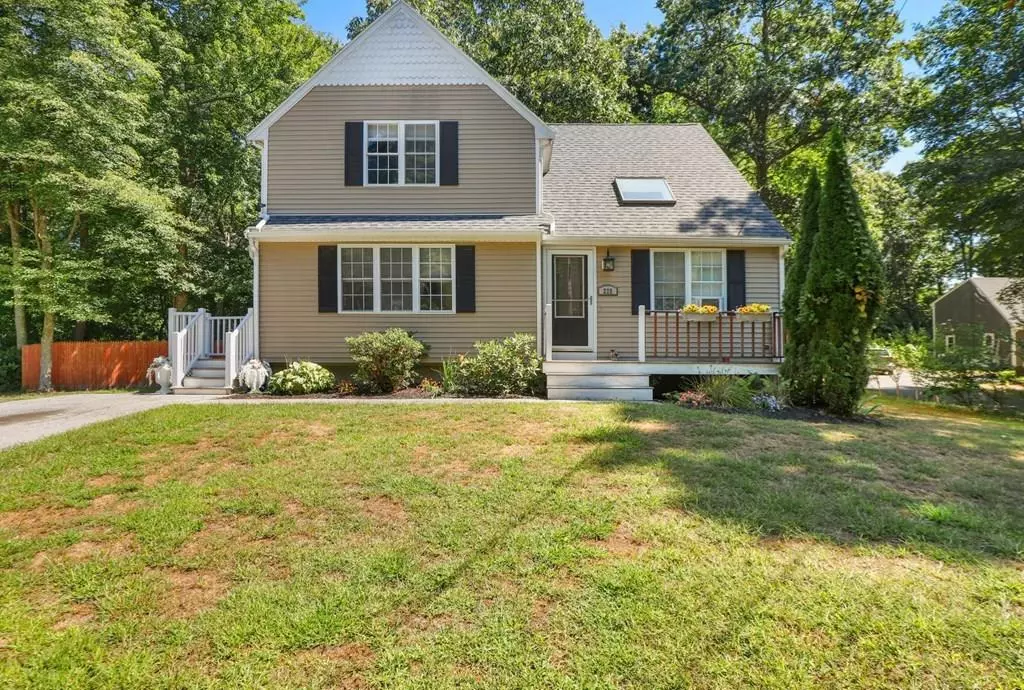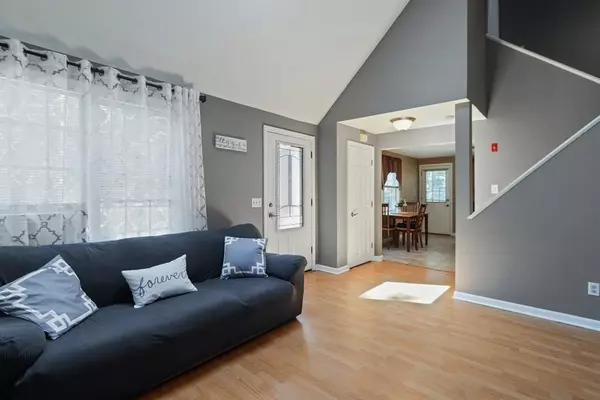$382,000
$359,999
6.1%For more information regarding the value of a property, please contact us for a free consultation.
225 Princess Kate Cir Taunton, MA 02780
3 Beds
1 Bath
1,424 SqFt
Key Details
Sold Price $382,000
Property Type Single Family Home
Sub Type Single Family Residence
Listing Status Sold
Purchase Type For Sale
Square Footage 1,424 sqft
Price per Sqft $268
Subdivision King James Estates
MLS Listing ID 72717331
Sold Date 10/30/20
Bedrooms 3
Full Baths 1
HOA Y/N false
Year Built 1997
Annual Tax Amount $4,989
Tax Year 2020
Lot Size 0.620 Acres
Acres 0.62
Property Description
Beautifully maintained home in a quiet neighborhood in one of Taunton's most desirable areas, King James Estates! Enjoy four finished levels of living, high ceilings, and abundant natural light throughout. Enter into a spacious living room with vaulted ceiling and skylight. A sun-drenched eat-in kitchen offers stainless steel appliances and plenty of cabinet storage. Upstairs offers a roomy master suite with soaring ceilings, a spacious second bedroom, and full bath. Privately nestled on the top floor is the third bedroom which offers the potential for creative use. The fully finished walk-out basement offers additional space for living and storage. The spacious lot offers ample parking, views of mature trees, storage shed, and fire pit. Conveniently located just minutes from shopping, groceries, restaurants, schools, Rt 24 and Rt 44! Don't miss this incredible opportunity!
Location
State MA
County Bristol
Zoning SUBRES
Direction Williams St to Sir Richards Dr to King James Blvd to Princess Kate Cir
Rooms
Family Room Ceiling Fan(s), Closet, Flooring - Wall to Wall Carpet
Basement Full, Finished
Primary Bedroom Level Second
Kitchen Flooring - Stone/Ceramic Tile, Dining Area, Stainless Steel Appliances, Gas Stove
Interior
Heating Forced Air, Natural Gas
Cooling None
Appliance Range, Dishwasher, Microwave, Refrigerator, Gas Water Heater, Utility Connections for Gas Range, Utility Connections for Electric Dryer
Laundry In Basement, Washer Hookup
Exterior
Exterior Feature Rain Gutters, Storage
Community Features Public Transportation, Shopping, Medical Facility, Highway Access, House of Worship, Public School
Utilities Available for Gas Range, for Electric Dryer, Washer Hookup
Roof Type Shingle
Total Parking Spaces 2
Garage No
Building
Lot Description Wooded, Easements
Foundation Concrete Perimeter
Sewer Public Sewer
Water Public
Read Less
Want to know what your home might be worth? Contact us for a FREE valuation!

Our team is ready to help you sell your home for the highest possible price ASAP
Bought with Ginger Reilly • RE/MAX Real Estate Center
GET MORE INFORMATION





