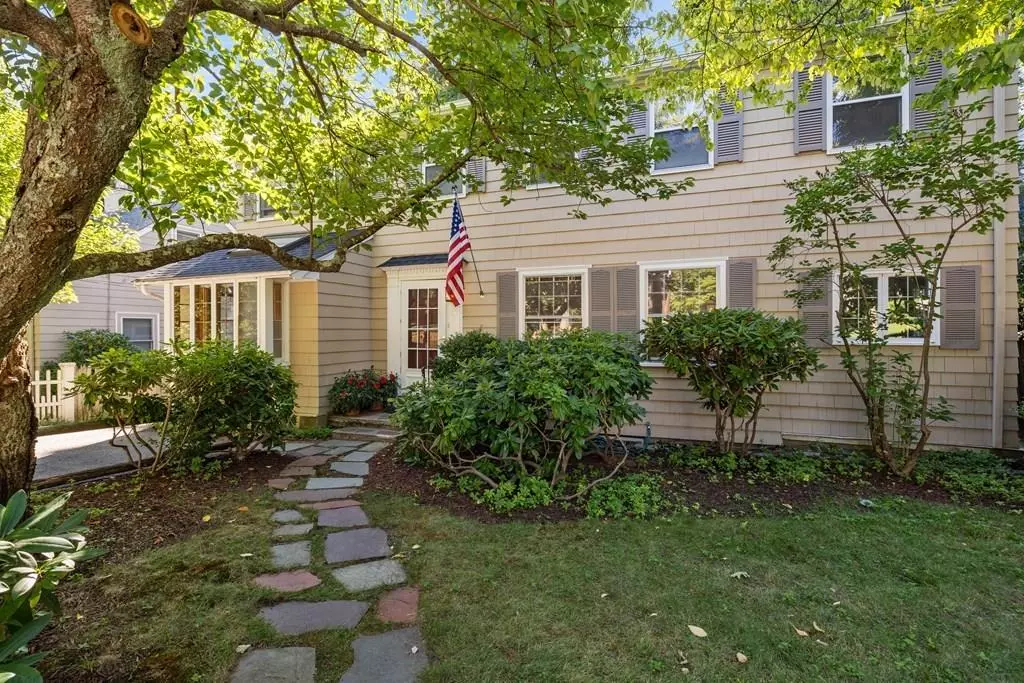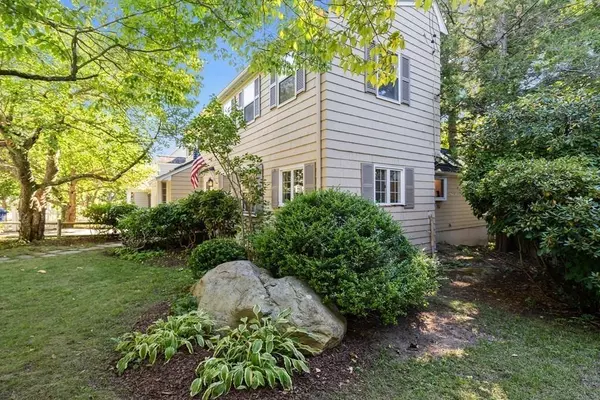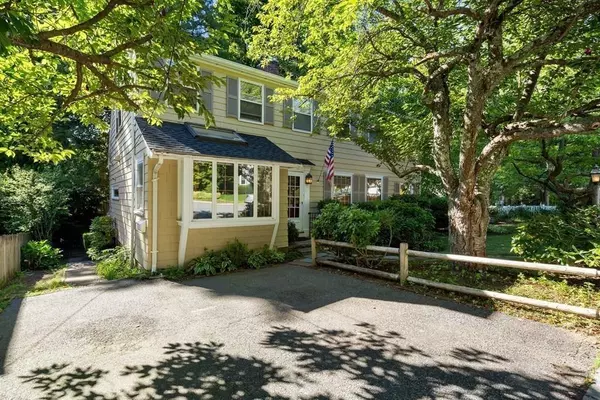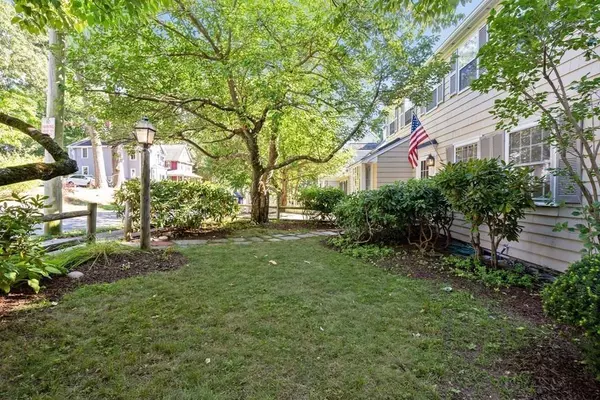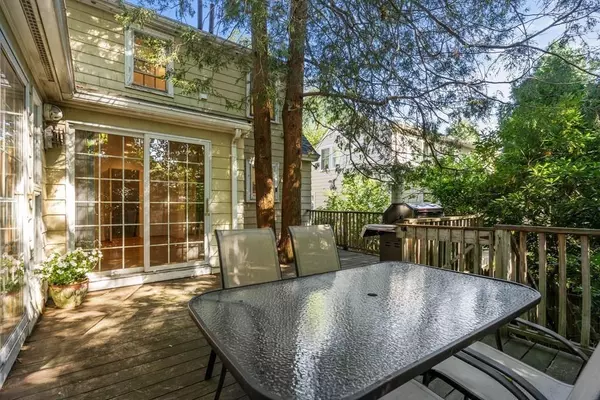$1,000,000
$1,095,000
8.7%For more information regarding the value of a property, please contact us for a free consultation.
3 Glenwood Ave Newton, MA 02459
3 Beds
2.5 Baths
2,174 SqFt
Key Details
Sold Price $1,000,000
Property Type Single Family Home
Sub Type Single Family Residence
Listing Status Sold
Purchase Type For Sale
Square Footage 2,174 sqft
Price per Sqft $459
Subdivision Newton Centre
MLS Listing ID 72719845
Sold Date 10/28/20
Style Colonial
Bedrooms 3
Full Baths 2
Half Baths 1
Year Built 1945
Annual Tax Amount $8,982
Tax Year 2020
Lot Size 5,227 Sqft
Acres 0.12
Property Description
Update: offer accepted. No Sunday Open House. Incredible Newton Centre location! This charming colonial is ideally situated on a wonderful neighborhood street, moments from Newton Centre shops and restaurants. A welcoming foyer leads to a spacious living room with fireplace and private study. Expansive, sunny kitchen provides ample space for cooking and includes an eat-in area. Open concept dining room is great for entertaining and has direct access to kitchen, family room, and half bath. Family room features tall Palladian windows, skylights, and vaulted ceiling. Sliding glass doors in the dining & family rooms lead to a deck surrounded by established plantings for privacy. Second floor offers three bedrooms, laundry, and a full bath. Lower level provides two spacious rooms with brand new carpeting, a kitchenette, and direct access to yard. French drain; electrical upgrade. Ideally located near Bowen Elementary, the T, Crystal Lake, Rt. 9, and I-90.
Location
State MA
County Middlesex
Area Newton Center
Zoning SR3
Direction Parker St. to Ridge Ave. to Glenwood Ave.
Rooms
Family Room Skylight, Cathedral Ceiling(s), Ceiling Fan(s), Closet/Cabinets - Custom Built, Flooring - Wood, Window(s) - Picture, Deck - Exterior, Exterior Access, Recessed Lighting, Slider
Basement Full, Partially Finished, Walk-Out Access, Interior Entry, Sump Pump
Primary Bedroom Level Second
Dining Room Flooring - Wood, Deck - Exterior, Exterior Access, Open Floorplan, Recessed Lighting
Kitchen Skylight, Flooring - Vinyl, Window(s) - Bay/Bow/Box, Dining Area, Pantry, Recessed Lighting
Interior
Interior Features Recessed Lighting, Study, Bonus Room, Play Room, Foyer
Heating Central, Steam, Natural Gas
Cooling None, Whole House Fan
Flooring Wood, Tile, Vinyl, Carpet, Flooring - Wall to Wall Carpet, Flooring - Wood
Fireplaces Number 2
Fireplaces Type Living Room
Appliance Range, Dishwasher, Disposal, Trash Compactor, Microwave, Refrigerator, Washer, Dryer, Gas Water Heater, Utility Connections for Electric Range, Utility Connections for Electric Dryer
Laundry Electric Dryer Hookup, Washer Hookup, Second Floor
Exterior
Exterior Feature Rain Gutters, Professional Landscaping
Fence Fenced
Community Features Public Transportation, Shopping, Park, Walk/Jog Trails, Golf, Medical Facility, Conservation Area, Highway Access, House of Worship, Private School, Public School, T-Station, University
Utilities Available for Electric Range, for Electric Dryer, Washer Hookup
Waterfront Description Beach Front, Lake/Pond, Beach Ownership(Public)
Roof Type Shingle
Total Parking Spaces 2
Garage No
Building
Foundation Block
Sewer Public Sewer
Water Public
Schools
Elementary Schools Bowen
Middle Schools Oak Hill
High Schools Newton South Hs
Others
Senior Community false
Acceptable Financing Contract
Listing Terms Contract
Read Less
Want to know what your home might be worth? Contact us for a FREE valuation!

Our team is ready to help you sell your home for the highest possible price ASAP
Bought with Ilene Solomon • Coldwell Banker Realty - Newton
GET MORE INFORMATION

