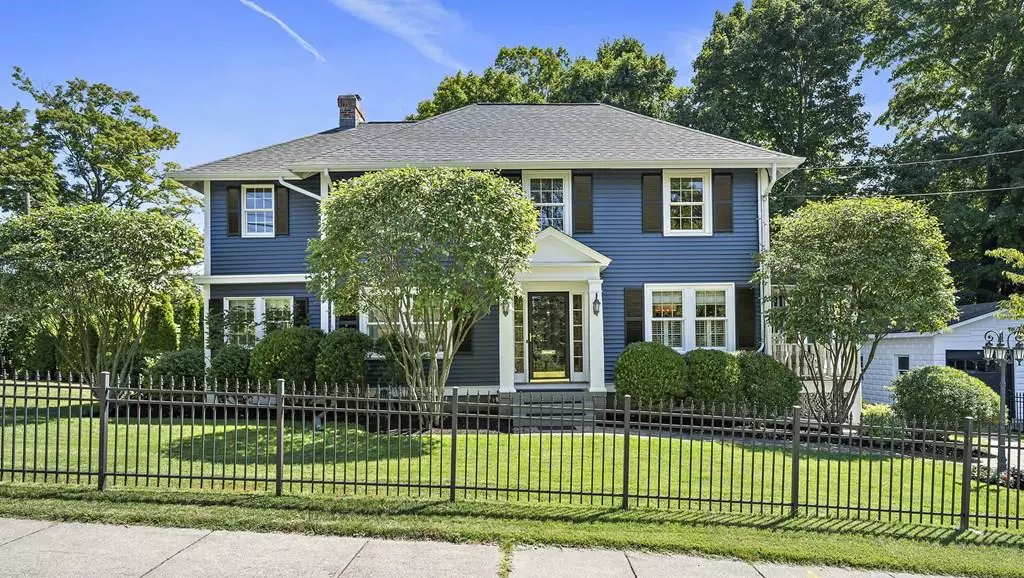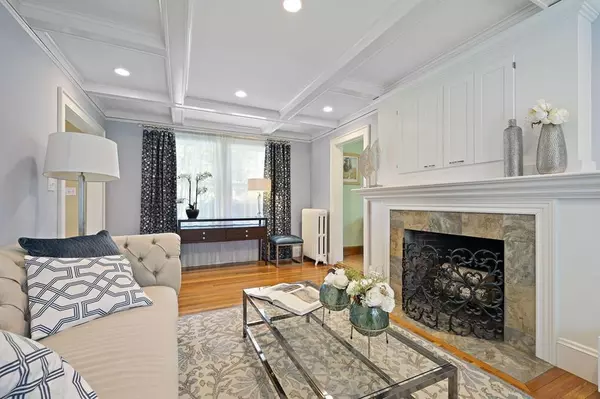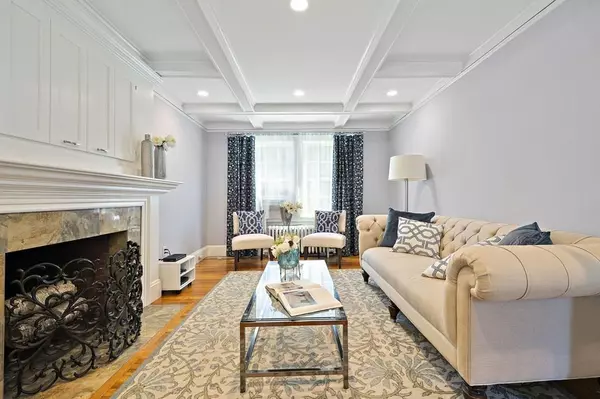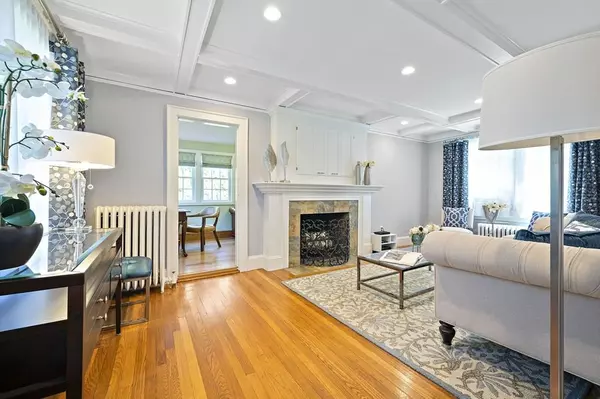$1,250,000
$1,299,000
3.8%For more information regarding the value of a property, please contact us for a free consultation.
4 Avondale Road Newton, MA 02459
3 Beds
2.5 Baths
1,820 SqFt
Key Details
Sold Price $1,250,000
Property Type Single Family Home
Sub Type Single Family Residence
Listing Status Sold
Purchase Type For Sale
Square Footage 1,820 sqft
Price per Sqft $686
Subdivision Newton Center
MLS Listing ID 72712487
Sold Date 10/28/20
Style Colonial
Bedrooms 3
Full Baths 2
Half Baths 1
Year Built 1921
Annual Tax Amount $11,039
Tax Year 2020
Lot Size 7,840 Sqft
Acres 0.18
Property Description
This pristinely renovated, picture-perfect home is on a beautiful corner lot at Avondale and Ward Streets. The discerning buyer will enjoy tremendous recent renovations: re-designed interior living space, expertly crafted entertainment space, and professionally landscaped outdoor space. Upon entry, a welcoming foyer flows into a sun-splashed front-to-back living room with gracefully crafted fireplace and built-ins, adjacent to a home office. The formal dining room flows into the kitchen, or alternatively onto the rebuilt side porch from the French doors, and flows back into the kitchen from another exterior door. The 2012 kitchen offers custom cabinetry, quartz counters. Upstairs, a generous master suite with spectacular en suite bath, walk-in closet, and two additional bedrooms. Professional landscaping, new siding, and stylish fenced-in yard offer wonderful curb appeal. One garage spot, 2 more in driveway. Close proximity to Ward School, Boston College, Temple Emanuel, Newton Center.
Location
State MA
County Middlesex
Area Newton Center
Zoning SR2
Direction Corner of Ward Street and Avondale Road
Rooms
Basement Full, Interior Entry, Bulkhead, Sump Pump, Concrete, Unfinished
Primary Bedroom Level Second
Dining Room Flooring - Hardwood, French Doors, Chair Rail, Deck - Exterior, Exterior Access, Lighting - Overhead, Crown Molding
Kitchen Closet/Cabinets - Custom Built, Flooring - Hardwood, Pantry, Countertops - Stone/Granite/Solid, Countertops - Upgraded, Cabinets - Upgraded, Deck - Exterior, Exterior Access, Recessed Lighting, Remodeled, Stainless Steel Appliances
Interior
Interior Features Lighting - Overhead, Crown Molding, Office, Foyer
Heating Central, Hot Water, Natural Gas
Cooling Central Air
Flooring Tile, Hardwood, Flooring - Hardwood
Fireplaces Number 1
Fireplaces Type Living Room
Appliance Oven, Dishwasher, Disposal, Microwave, Countertop Range, Refrigerator, Range Hood, Gas Water Heater, Tank Water Heater, Plumbed For Ice Maker, Utility Connections for Gas Range, Utility Connections for Electric Dryer
Laundry In Basement, Washer Hookup
Exterior
Exterior Feature Rain Gutters, Professional Landscaping, Decorative Lighting, Garden
Garage Spaces 1.0
Fence Fenced
Community Features Public Transportation, Shopping, Park, Golf, Medical Facility, Conservation Area, Highway Access, House of Worship, Private School, Public School, T-Station, University, Sidewalks
Utilities Available for Gas Range, for Electric Dryer, Washer Hookup, Icemaker Connection
Roof Type Shingle
Total Parking Spaces 2
Garage Yes
Building
Lot Description Corner Lot
Foundation Concrete Perimeter
Sewer Public Sewer
Water Public
Schools
Elementary Schools Ward
Middle Schools Bigelow
High Schools Newton North
Read Less
Want to know what your home might be worth? Contact us for a FREE valuation!

Our team is ready to help you sell your home for the highest possible price ASAP
Bought with Matt Montgomery Group • Compass
GET MORE INFORMATION




