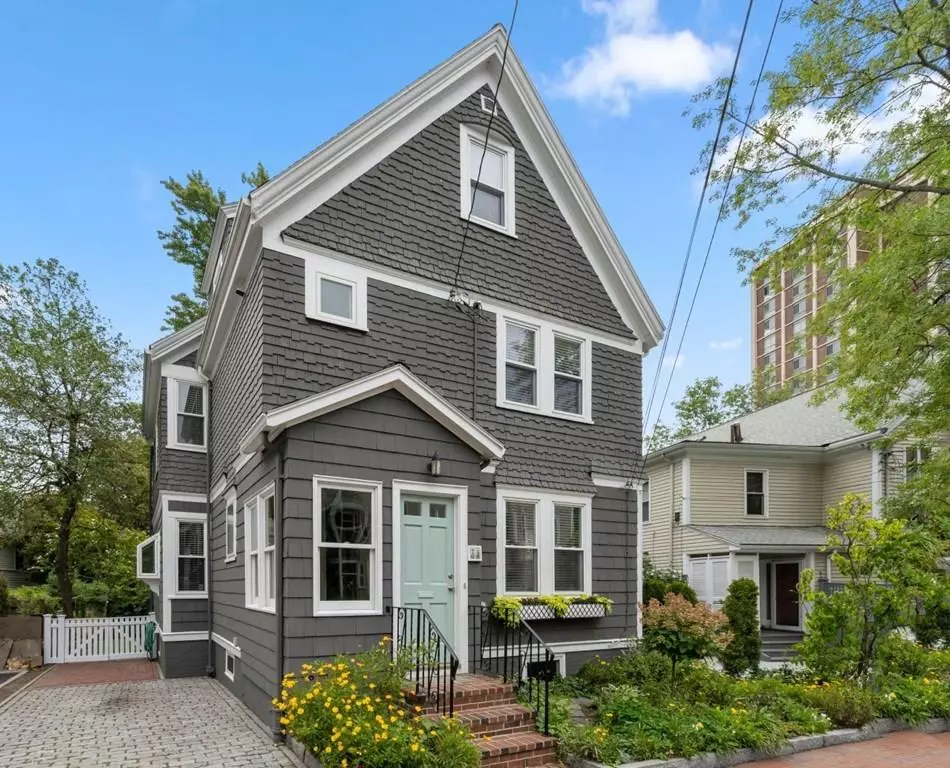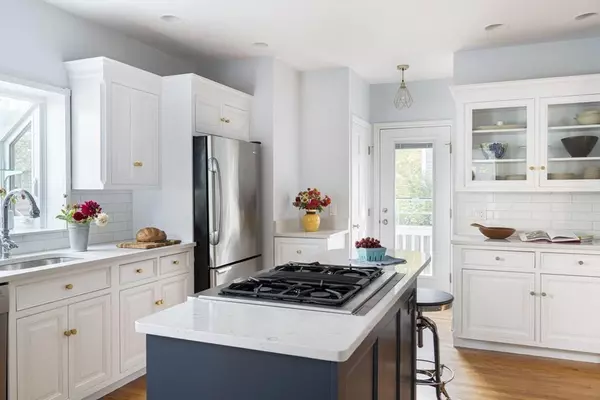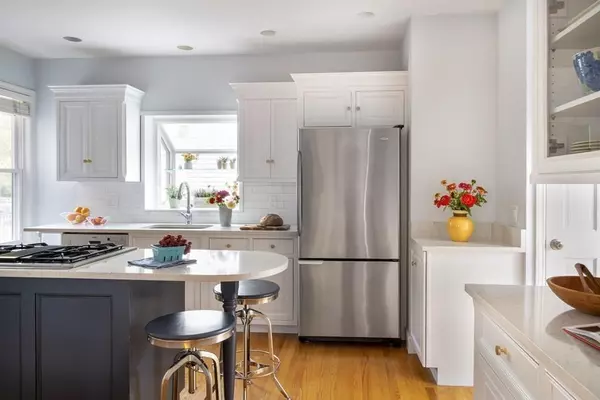$2,220,000
$1,948,000
14.0%For more information regarding the value of a property, please contact us for a free consultation.
28 Lowell Street Cambridge, MA 02138
5 Beds
2.5 Baths
2,029 SqFt
Key Details
Sold Price $2,220,000
Property Type Single Family Home
Sub Type Single Family Residence
Listing Status Sold
Purchase Type For Sale
Square Footage 2,029 sqft
Price per Sqft $1,094
Subdivision Half Crown - Marsh Conservation District
MLS Listing ID 72727050
Sold Date 11/13/20
Style Victorian
Bedrooms 5
Full Baths 2
Half Baths 1
Year Built 1894
Annual Tax Amount $8,762
Tax Year 2020
Lot Size 2,178 Sqft
Acres 0.05
Property Description
Good things come to those who wait, 02138 edition! 28 Lowell Street is that fabled but rarely seen single family home - not too big, not too small, recently renovated, located just outside of Harvard Square, and a stone's throw to the Charles River. Move right into this home brimming with meticulously planned space and incredible utility: a crisp, bright kitchen; proper dining and living rooms; 5 bedrooms (with a primary suite); 2.5 baths. There’s room in the basement for your Peloton and plenty of Legos, and additional unfinished space for skis, bikes, tools, and the spoils from hoardy runs to Costco. Outside brings a tidy, shingled exterior and a professionally landscaped urban yard and patio. Leave the car in the driveway and enjoy the many recreational opportunities at your doorstep: running by the river, skating, tennis, and just across the street lies beautiful Lowell School Park, with lots of quiet leafiness for adult repose and plenty of space for little legs to run and climb.
Location
State MA
County Middlesex
Area West Cambridge
Zoning B
Direction Brattle Street or Mount Auburn to Lowell Street.
Rooms
Basement Full
Primary Bedroom Level Second
Dining Room Flooring - Hardwood
Kitchen Flooring - Hardwood, Window(s) - Bay/Bow/Box, Countertops - Stone/Granite/Solid, Recessed Lighting, Gas Stove, Peninsula
Interior
Interior Features Bonus Room, Foyer
Heating Forced Air, Electric Baseboard, Natural Gas
Cooling Central Air
Flooring Hardwood
Appliance Dishwasher, Microwave, Countertop Range, Refrigerator, Washer, Dryer, Gas Water Heater, Tank Water Heater, Utility Connections for Gas Range, Utility Connections for Electric Dryer
Laundry In Basement, Washer Hookup
Exterior
Exterior Feature Professional Landscaping, Fruit Trees, Stone Wall
Fence Fenced
Community Features Public Transportation, Park, Walk/Jog Trails, Bike Path, Conservation Area, T-Station, University
Utilities Available for Gas Range, for Electric Dryer, Washer Hookup
Roof Type Shingle
Total Parking Spaces 1
Garage No
Building
Lot Description Level
Foundation Stone, Brick/Mortar
Sewer Public Sewer
Water Public
Schools
Elementary Schools Lottery
Middle Schools Lottery
High Schools Crls
Others
Acceptable Financing Contract
Listing Terms Contract
Read Less
Want to know what your home might be worth? Contact us for a FREE valuation!

Our team is ready to help you sell your home for the highest possible price ASAP
Bought with The Team - Real Estate Advisors • Coldwell Banker Realty - Cambridge

GET MORE INFORMATION





