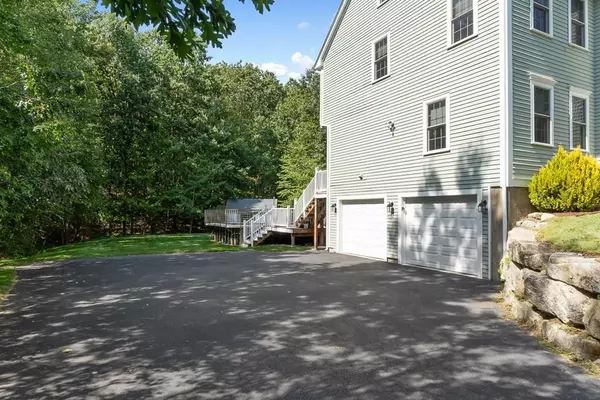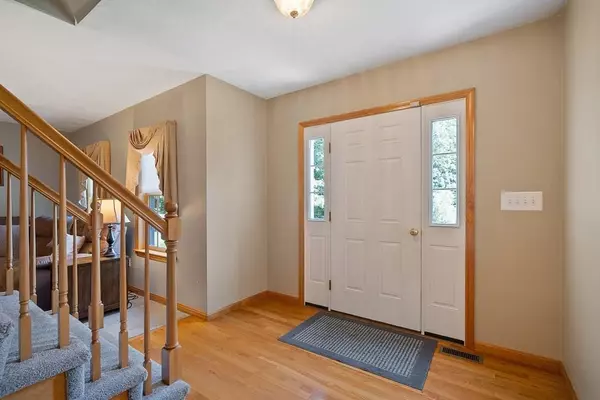$646,000
$664,500
2.8%For more information regarding the value of a property, please contact us for a free consultation.
37 Alpine Way Tyngsborough, MA 01879
3 Beds
2.5 Baths
2,454 SqFt
Key Details
Sold Price $646,000
Property Type Single Family Home
Sub Type Single Family Residence
Listing Status Sold
Purchase Type For Sale
Square Footage 2,454 sqft
Price per Sqft $263
Subdivision Deer Ridge Estates
MLS Listing ID 72722832
Sold Date 11/06/20
Style Colonial
Bedrooms 3
Full Baths 2
Half Baths 1
Year Built 2003
Annual Tax Amount $8,991
Tax Year 2020
Lot Size 1.580 Acres
Acres 1.58
Property Description
Beatiful center entrance colonial in Deer Ridge Estates. First floor features hardwood floors, cabinet packed kitchen with granite counters, pantry cabinets, half bath and laundry and breakfast area. Living room, dining room and cathedral ceiling family room with recessed lights, two ceiling fans, gas fireplace, paladian window and recently updated carpet. Sliders off breakfast area lead to recently updated composite deck 16 X 25 with retractable awning overlooking 16 X 24 pool. Second floor features master bedroom with walk in closet and full bath plus 2 more bedrooms and another full bath - all recently carpeted plus walk up attic. This amazing home features central air, irrigation system, recently updated roof, gutter and leaf filter guard system,2 car garage under, partially finished basement, Navien tankless hot water heater. This outstanding property has been weel taken care of with many updates and improvements and is sited on a private, well landscaped lot.
Location
State MA
County Middlesex
Zoning res
Direction Westford to Anderson to Alpine
Rooms
Family Room Cathedral Ceiling(s), Ceiling Fan(s), Flooring - Wall to Wall Carpet, Recessed Lighting
Basement Full, Partially Finished, Interior Entry, Garage Access, Concrete
Primary Bedroom Level Second
Dining Room Flooring - Wood
Kitchen Flooring - Hardwood, Dining Area, Pantry, Countertops - Stone/Granite/Solid, Breakfast Bar / Nook, Deck - Exterior, Slider, Gas Stove, Lighting - Overhead
Interior
Interior Features Central Vacuum
Heating Forced Air
Cooling Central Air
Flooring Wood, Tile, Carpet
Fireplaces Number 1
Fireplaces Type Family Room
Appliance Range, Dishwasher, Microwave, Tank Water Heaterless, Utility Connections for Gas Range, Utility Connections for Gas Oven, Utility Connections for Gas Dryer
Laundry Gas Dryer Hookup, Washer Hookup, First Floor
Exterior
Exterior Feature Rain Gutters, Storage, Sprinkler System
Garage Spaces 2.0
Pool Above Ground
Utilities Available for Gas Range, for Gas Oven, for Gas Dryer, Washer Hookup, Generator Connection
Roof Type Shingle
Total Parking Spaces 6
Garage Yes
Private Pool true
Building
Lot Description Wooded
Foundation Concrete Perimeter
Sewer Private Sewer
Water Private
Others
Senior Community false
Read Less
Want to know what your home might be worth? Contact us for a FREE valuation!

Our team is ready to help you sell your home for the highest possible price ASAP
Bought with Daniele Parravano • RE/MAX Distinct Advantage
GET MORE INFORMATION





