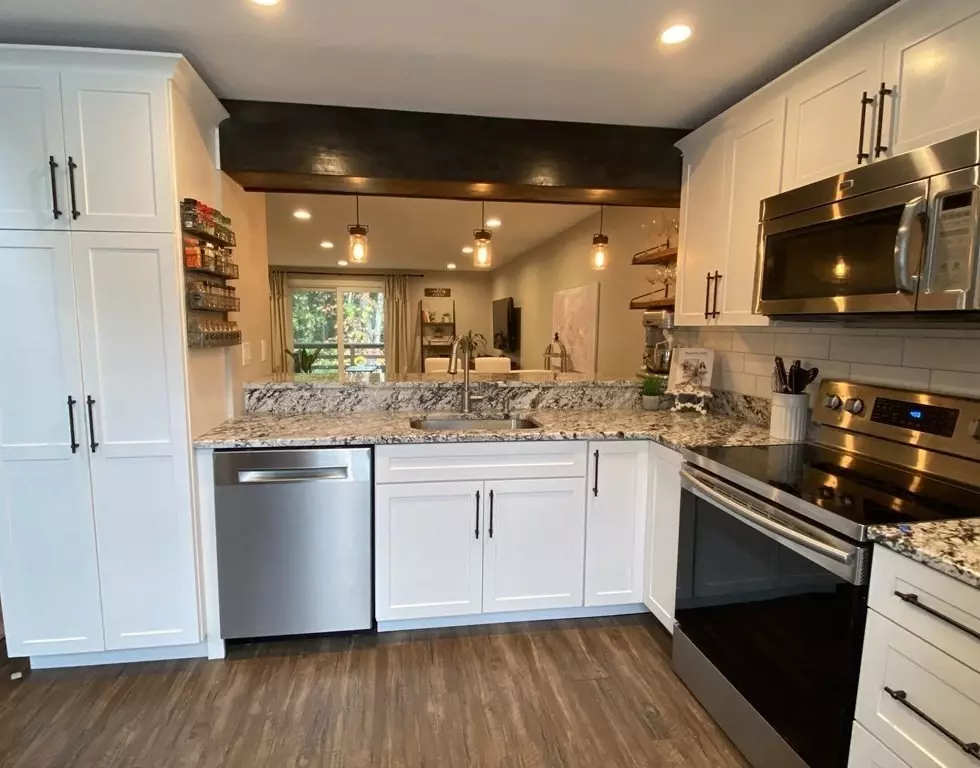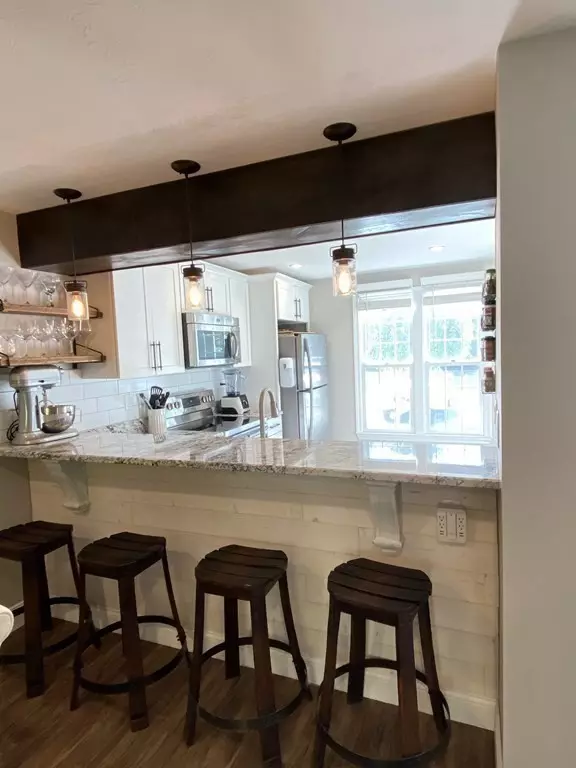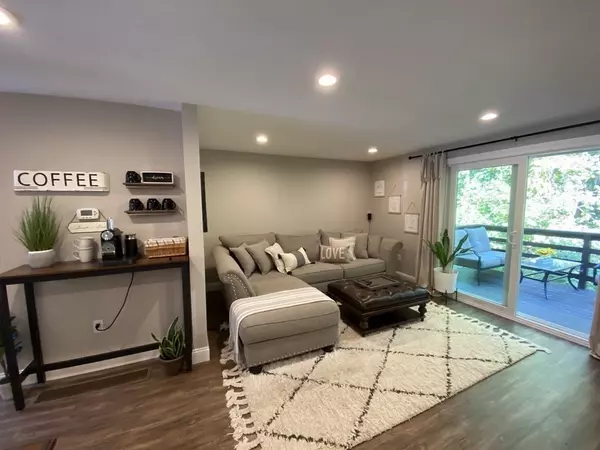$337,500
$315,000
7.1%For more information regarding the value of a property, please contact us for a free consultation.
18 Country Village Way #18 Millis, MA 02054
2 Beds
1.5 Baths
1,590 SqFt
Key Details
Sold Price $337,500
Property Type Condo
Sub Type Condominium
Listing Status Sold
Purchase Type For Sale
Square Footage 1,590 sqft
Price per Sqft $212
MLS Listing ID 72737081
Sold Date 11/24/20
Bedrooms 2
Full Baths 1
Half Baths 1
HOA Fees $330/mo
HOA Y/N true
Year Built 1986
Annual Tax Amount $5,254
Tax Year 2020
Property Description
Open Sunday 10/4 12-2pm (Please park adjacent to Island only) Outstanding Industrial/loft vibe condominium in desirable Country Village Condominiums.Unit offers an ideal private wooded setting. Open concept first floor features high end Luxury Vinyl Plank flooring, 12 recessed lights, Modern White kitchen with granite counters,white subway tile, Wood Beam, 4 person breakfast bar,shiplap, pendant lighting, coffee bar nook & slider to deck. Both Bedrooms are spacious, the Master Bedroom offering double closets and direct access to full bath. Finished basement offers a unique space with exposed painted ceiling, recessed lighting and slider that looks out to woods. Heating/AC and hot water heater are just a few years old. Bathrooms feature tile/marble flooring. Enjoy the path to Tangerini's farm, area restaurants and award winning Millis school system!
Location
State MA
County Norfolk
Zoning Condo
Direction Village Street or Main Street to Pleasant Street to Country Village Way
Rooms
Family Room Flooring - Wall to Wall Carpet, Exterior Access, Recessed Lighting, Slider
Primary Bedroom Level Second
Dining Room Flooring - Laminate, Flooring - Wood, Open Floorplan, Recessed Lighting
Kitchen Beamed Ceilings, Flooring - Laminate, Flooring - Wood, Dining Area, Pantry, Countertops - Stone/Granite/Solid, Breakfast Bar / Nook, Cabinets - Upgraded, Open Floorplan, Recessed Lighting, Stainless Steel Appliances, Lighting - Pendant
Interior
Interior Features Recessed Lighting, Slider, Storage, Game Room, Finish - Cement Plaster, High Speed Internet
Heating Central, Forced Air, Heat Pump, Electric
Cooling Central Air, Heat Pump
Flooring Vinyl, Carpet
Appliance Range, Dishwasher, Disposal, Microwave, Electric Water Heater, Tank Water Heater
Laundry Flooring - Laminate, Electric Dryer Hookup, Walk-in Storage, Washer Hookup, In Basement, In Unit
Exterior
Exterior Feature Rain Gutters, Professional Landscaping
Community Features Shopping, Walk/Jog Trails, Stable(s)
Roof Type Shingle
Total Parking Spaces 2
Garage No
Building
Story 3
Sewer Public Sewer
Water Public
Schools
Elementary Schools Clyde F Brown
Others
Pets Allowed Yes
Senior Community false
Acceptable Financing Contract
Listing Terms Contract
Read Less
Want to know what your home might be worth? Contact us for a FREE valuation!

Our team is ready to help you sell your home for the highest possible price ASAP
Bought with The Jowdy Group • RE/MAX Distinct Advantage
GET MORE INFORMATION





