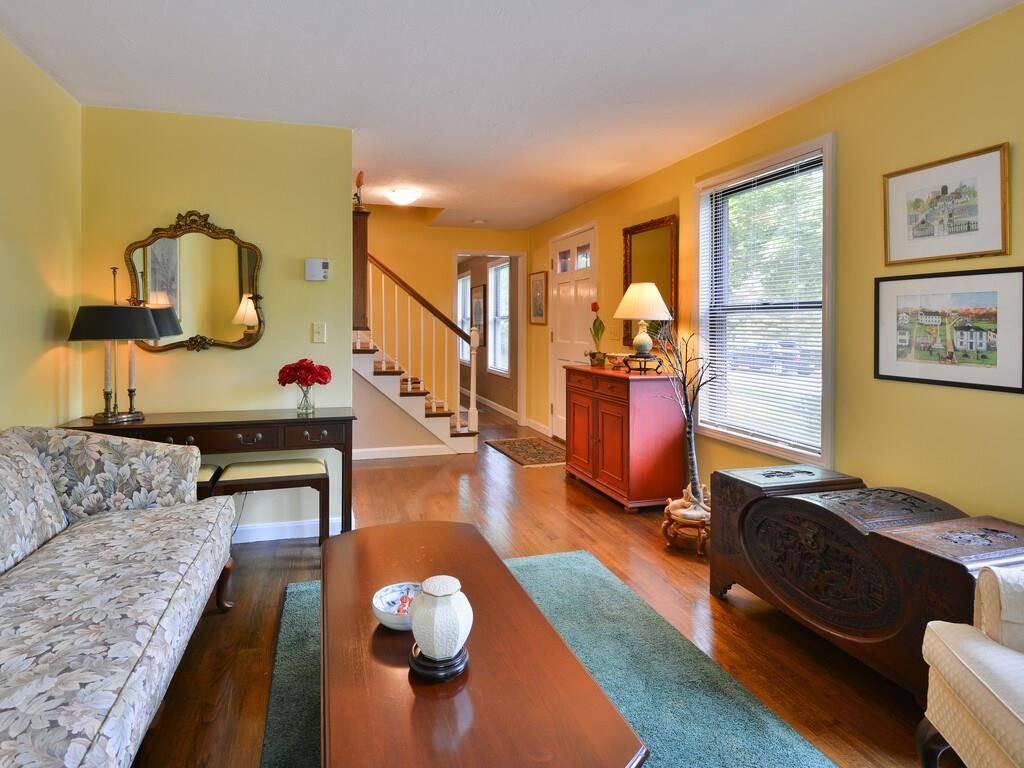$572,000
$549,900
4.0%For more information regarding the value of a property, please contact us for a free consultation.
53 Longfellow Rd Shrewsbury, MA 01545
4 Beds
2.5 Baths
2,600 SqFt
Key Details
Sold Price $572,000
Property Type Single Family Home
Sub Type Single Family Residence
Listing Status Sold
Purchase Type For Sale
Square Footage 2,600 sqft
Price per Sqft $220
MLS Listing ID 72730779
Sold Date 11/19/20
Style Colonial
Bedrooms 4
Full Baths 2
Half Baths 1
Year Built 1983
Annual Tax Amount $5,207
Tax Year 2019
Lot Size 0.480 Acres
Acres 0.48
Property Sub-Type Single Family Residence
Property Description
Don't miss this one - 4 bedroom, 2 1/2 bath Colonial with loads of character in sought after Shrewsbury neighborhood. Hardwoods throughout. Lovely updated kitchen with granite, island, stainless Jenn Air appliances, and double pantries opens to large bright family room with cathedral ceiling, skylight, wooden beams & cozy brick fireplace surrounded by built-ins. Sliders lead to wonderful deck for grilling, overlooking private, level back yard, gardens and shed. The formal dining room is perfect for dining and entertaining. Living room, bedroom or home office, half bath with laundry area complete the main floor. Upstairs - master bedroom suite boasts two closets, linen storage and a large showered bath. Two more spacious bedrooms and a hall full bath. The lower level features carpeted kitchenette, sitting area, utility room and storage. 2 car garage. Easy access to Rts 140 & 290.
Location
State MA
County Worcester
Zoning RES A
Direction Boylston Street to Longfellow
Rooms
Family Room Skylight, Cathedral Ceiling(s), Ceiling Fan(s), Flooring - Hardwood, Deck - Exterior, Slider
Basement Full, Finished, Walk-Out Access, Garage Access
Primary Bedroom Level Second
Dining Room Flooring - Hardwood
Kitchen Pantry, Countertops - Stone/Granite/Solid, Kitchen Island, Recessed Lighting, Stainless Steel Appliances
Interior
Interior Features Bonus Room
Heating Forced Air, Oil, Electric, Propane
Cooling Central Air, Window Unit(s)
Flooring Tile, Hardwood, Flooring - Wall to Wall Carpet
Fireplaces Number 1
Fireplaces Type Family Room
Appliance Range, Dishwasher, Disposal, Microwave, Refrigerator, Washer, Dryer, Electric Water Heater, Tank Water Heater, Utility Connections for Gas Range
Exterior
Exterior Feature Storage
Garage Spaces 2.0
Community Features Walk/Jog Trails, Highway Access
Utilities Available for Gas Range
Roof Type Shingle
Total Parking Spaces 6
Garage Yes
Building
Foundation Concrete Perimeter
Sewer Public Sewer
Water Public
Architectural Style Colonial
Read Less
Want to know what your home might be worth? Contact us for a FREE valuation!

Our team is ready to help you sell your home for the highest possible price ASAP
Bought with Pierre Boucher • RE/MAX Prof Associates
GET MORE INFORMATION





