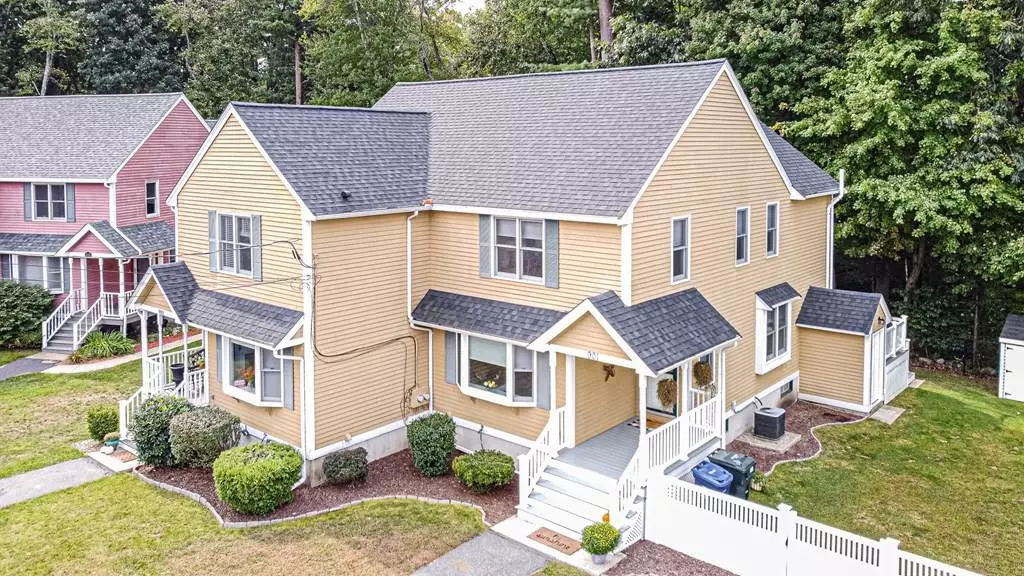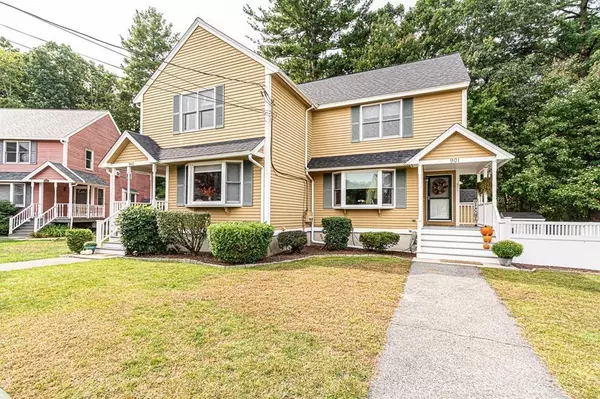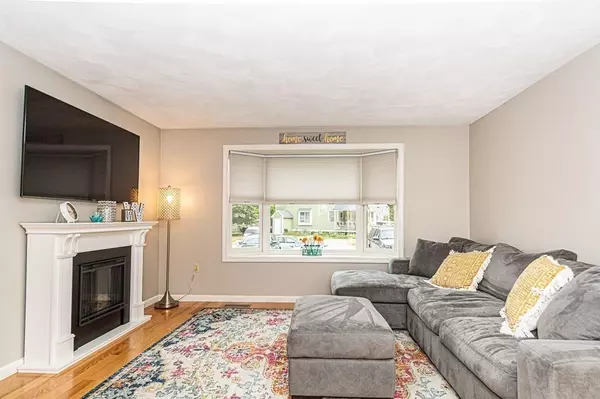$480,000
$459,900
4.4%For more information regarding the value of a property, please contact us for a free consultation.
901 Sandy Lane Wilmington, MA 01887
3 Beds
1.5 Baths
1,437 SqFt
Key Details
Sold Price $480,000
Property Type Single Family Home
Sub Type Single Family Residence
Listing Status Sold
Purchase Type For Sale
Square Footage 1,437 sqft
Price per Sqft $334
Subdivision Shawsheen Commons
MLS Listing ID 72732432
Sold Date 11/16/20
Style Colonial
Bedrooms 3
Full Baths 1
Half Baths 1
HOA Y/N false
Year Built 1997
Annual Tax Amount $5,565
Tax Year 2020
Lot Size 4,791 Sqft
Acres 0.11
Property Description
Beautiful, well maintained and updated 3 bedroom Colonial style single family home in Shawsheen Commons. The 1st floor is spacious, featuring a living room with a bay window and a redone half bath off the hall, before entering the open concept dining room/ kitchen area. The refreshed kitchen presents new Quartzite countertops and stainless steel appliances. Sliding glass doors lead to a large deck overlooking a private yard abutting conservation land. The 2nd floor has a large master bedroom with double closets, and 2 additional generous sized bedrooms and a full bath. Hardwood floors, custom blinds, and modern light fixtures complement the home throughout. The recently redone finished lower level has a refrigerator, heat and A/C. There is a laundry room and storage. A new roof and a new hot water heater both done in 2019. Close to schools & recreation areas; great highway & commuter rail access. SHOWINGS START at OPEN HOUSE SAT. 9/26 11:30 - 1:30.Offers due by Monday 9/28 at noon.
Location
State MA
County Middlesex
Zoning Res.
Direction Route 129 to Hopkins to Mink Run to Sandy Lane or Route 129 to Reed to Pouliot to Sandy Lane.
Rooms
Basement Full
Primary Bedroom Level Second
Dining Room Flooring - Hardwood
Kitchen Flooring - Hardwood, Countertops - Stone/Granite/Solid, Countertops - Upgraded, Open Floorplan, Stainless Steel Appliances, Lighting - Pendant, Lighting - Overhead
Interior
Heating Forced Air, Natural Gas
Cooling Central Air
Flooring Hardwood
Appliance Dishwasher, Microwave, Refrigerator, Washer, Dryer, Electric Water Heater, Utility Connections for Electric Range, Utility Connections for Electric Dryer
Laundry Electric Dryer Hookup, Washer Hookup, In Basement
Exterior
Community Features Shopping, Park, Medical Facility, Conservation Area, Highway Access, Public School, T-Station
Utilities Available for Electric Range, for Electric Dryer, Washer Hookup
Waterfront Description Beach Front, Lake/Pond, 1 to 2 Mile To Beach, Beach Ownership(Public)
Roof Type Shingle
Total Parking Spaces 2
Garage No
Building
Lot Description Wooded
Foundation Concrete Perimeter
Sewer Public Sewer
Water Public
Schools
Elementary Schools Bout/Shaw/West
Middle Schools Wms
High Schools Whs/Shawsheen T
Others
Acceptable Financing Contract
Listing Terms Contract
Read Less
Want to know what your home might be worth? Contact us for a FREE valuation!

Our team is ready to help you sell your home for the highest possible price ASAP
Bought with Coleman Group • William Raveis R.E. & Home Services
GET MORE INFORMATION





