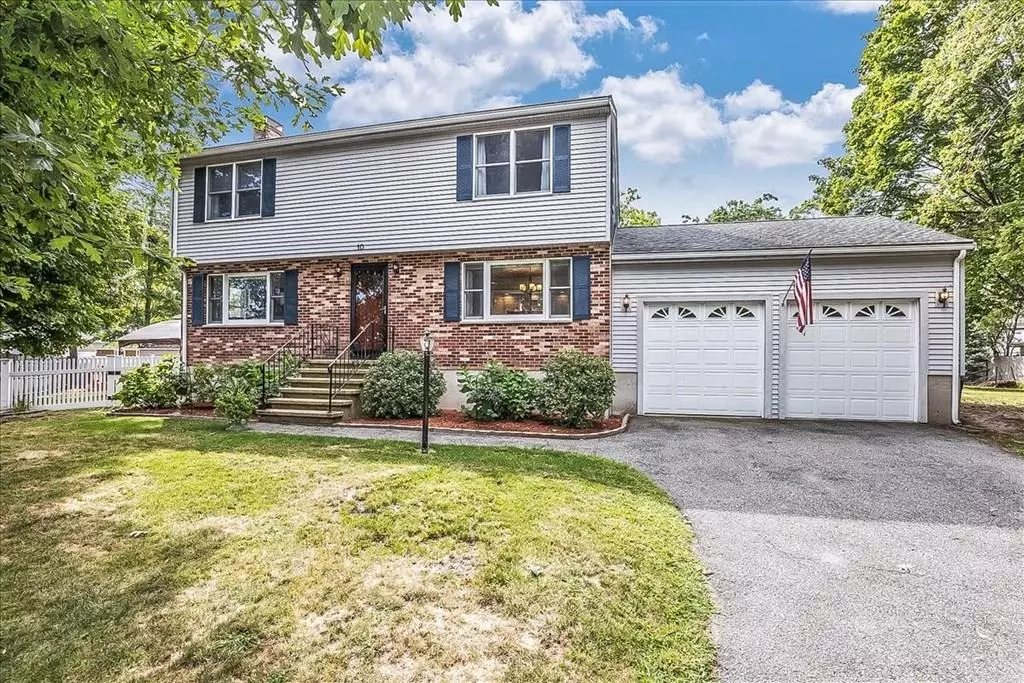$600,000
$549,000
9.3%For more information regarding the value of a property, please contact us for a free consultation.
10 Dexter St Wilmington, MA 01887
4 Beds
1.5 Baths
1,764 SqFt
Key Details
Sold Price $600,000
Property Type Single Family Home
Sub Type Single Family Residence
Listing Status Sold
Purchase Type For Sale
Square Footage 1,764 sqft
Price per Sqft $340
Subdivision Silver Lake
MLS Listing ID 72716395
Sold Date 11/17/20
Style Colonial
Bedrooms 4
Full Baths 1
Half Baths 1
HOA Y/N false
Year Built 1987
Annual Tax Amount $6,965
Tax Year 2020
Lot Size 10,454 Sqft
Acres 0.24
Property Description
Who doesn't want a house near the beach? Make an appointment to see this completely move-in-ready home located just minutes from Silver Lake Beach! This charming house sitting on a quiet, wooded street boasts a long list of great features including hardwood floors, granite counters, stainless appliances, fireplaced family room, updated baths, and a 2-car garage with overhead storage racks. 4th bedroom is currently used as a roomy home office. With the spacious, fenced-in yard, you can enjoy dinner on the stone patio or spend a relaxing evening around the firepit. And there's still plenty of room for a children's play area plus the family pets! BONUS: There's no septic to worry about. This is one of the few areas in town with public sewer. Opportunity is knocking - don't miss the chance to see what could be your next home! Open Houses CANCELED for 9/5, 9/6, 9/7; OFFERS DUE TUES 9/1 @ 4pm **Seller has home purchase contingency.
Location
State MA
County Middlesex
Area Silver Lake
Zoning Residentia
Direction Rt 93 to Rte 62, right on Main St, left on Dexter
Rooms
Family Room Flooring - Hardwood, Window(s) - Bay/Bow/Box, Deck - Exterior, Exterior Access, Slider, Crown Molding
Basement Full, Bulkhead, Sump Pump, Concrete, Unfinished
Primary Bedroom Level Second
Dining Room Flooring - Hardwood, Window(s) - Bay/Bow/Box, Open Floorplan, Lighting - Overhead, Crown Molding
Kitchen Flooring - Wood, Window(s) - Picture, Countertops - Stone/Granite/Solid, Kitchen Island, Open Floorplan, Recessed Lighting, Remodeled, Stainless Steel Appliances, Lighting - Overhead, Crown Molding
Interior
Heating Central, Baseboard, Oil
Cooling Central Air
Flooring Wood, Tile, Hardwood
Fireplaces Number 1
Fireplaces Type Family Room
Appliance Range, Dishwasher, Disposal, Microwave, Refrigerator, Vacuum System, Oil Water Heater, Utility Connections for Electric Range, Utility Connections for Electric Oven, Utility Connections for Electric Dryer
Laundry Electric Dryer Hookup, Exterior Access, Washer Hookup, In Basement
Exterior
Exterior Feature Rain Gutters
Garage Spaces 2.0
Fence Fenced/Enclosed, Fenced
Community Features Public Transportation, Shopping, Tennis Court(s), Medical Facility, Conservation Area, Highway Access, House of Worship, Public School, T-Station
Utilities Available for Electric Range, for Electric Oven, for Electric Dryer, Washer Hookup
Waterfront Description Beach Front, Lake/Pond, 3/10 to 1/2 Mile To Beach, Beach Ownership(Public)
Roof Type Shingle
Total Parking Spaces 2
Garage Yes
Building
Lot Description Wooded, Easements, Level
Foundation Concrete Perimeter
Sewer Public Sewer
Water Public
Others
Senior Community false
Read Less
Want to know what your home might be worth? Contact us for a FREE valuation!

Our team is ready to help you sell your home for the highest possible price ASAP
Bought with Kevin Coughlin • Berkshire Hathaway HomeServices Commonwealth Real Estate
GET MORE INFORMATION





