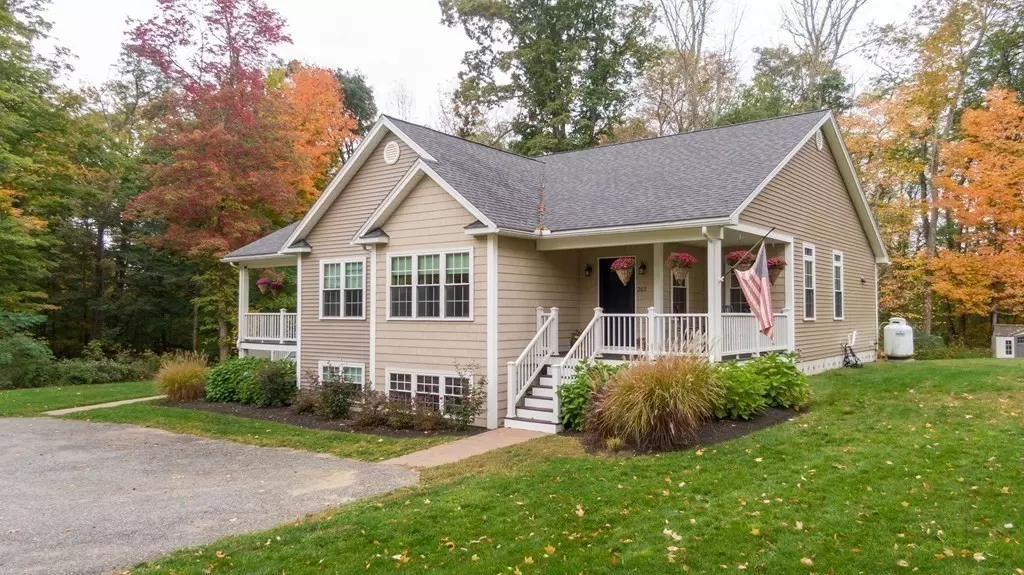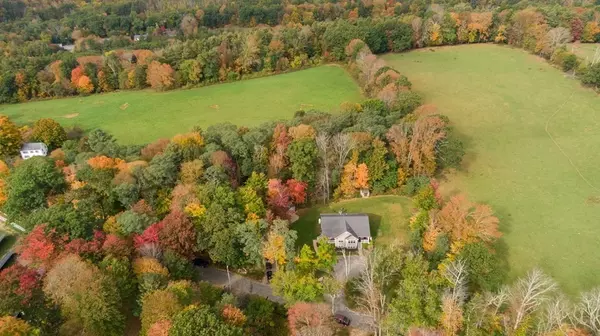$253,000
$244,900
3.3%For more information regarding the value of a property, please contact us for a free consultation.
202 Adams Rd #2 East Brookfield, MA 01515
2 Beds
1 Bath
1,038 SqFt
Key Details
Sold Price $253,000
Property Type Condo
Sub Type Condominium
Listing Status Sold
Purchase Type For Sale
Square Footage 1,038 sqft
Price per Sqft $243
MLS Listing ID 72738614
Sold Date 12/02/20
Bedrooms 2
Full Baths 1
HOA Y/N false
Year Built 2013
Annual Tax Amount $3,280
Tax Year 2020
Lot Size 1.300 Acres
Acres 1.3
Property Description
Original owners! First time on the market! You will love this sunny & bright ranch style condo with an open floor plan, vaulted ceilings plus sweeping long & wide windows to let the light filter in! Delightful kitchen and livingroom combination space is perfect for entertaining! Features include tons of quality cabinetry & granite countertops, center island, hardwood flooring & so much more! The extra long windows are my favorite allowing you to enjoy natures splendor with fantastic light & views of the outdoors! Ideal set up for both sides to be occupied by family,just like these sellers did when they built this.(see Unit #1 also for sale) A full basement could easily be finished for more room! Less than 10 min. to MA pike & other major routes, great restaurants, shopping & much more. Beautiful location with over an acre of green space. Rocking chair porch with tranquil views! ! No condo fees! Complete comfort & convenience! Why not start in style? One story you will love!
Location
State MA
County Worcester
Zoning R1
Direction Off Rt 49
Rooms
Primary Bedroom Level First
Kitchen Flooring - Hardwood, Countertops - Stone/Granite/Solid, Kitchen Island, Exterior Access, Open Floorplan
Interior
Heating Forced Air, Natural Gas
Cooling None
Flooring Tile, Carpet, Hardwood
Appliance Range, Dishwasher, Microwave, Refrigerator, Washer, Dryer, Propane Water Heater, Tank Water Heater, Utility Connections for Gas Range, Utility Connections for Gas Oven, Utility Connections for Electric Dryer
Laundry In Basement, In Unit, Washer Hookup
Exterior
Community Features Walk/Jog Trails, Highway Access
Utilities Available for Gas Range, for Gas Oven, for Electric Dryer, Washer Hookup
Waterfront Description Beach Front, Lake/Pond, 1 to 2 Mile To Beach, Beach Ownership(Public)
Roof Type Shingle
Total Parking Spaces 3
Garage No
Building
Story 1
Sewer Private Sewer
Water Private
Others
Pets Allowed Yes
Senior Community false
Read Less
Want to know what your home might be worth? Contact us for a FREE valuation!

Our team is ready to help you sell your home for the highest possible price ASAP
Bought with Cristina Fletcher • Anytime Realty
GET MORE INFORMATION





