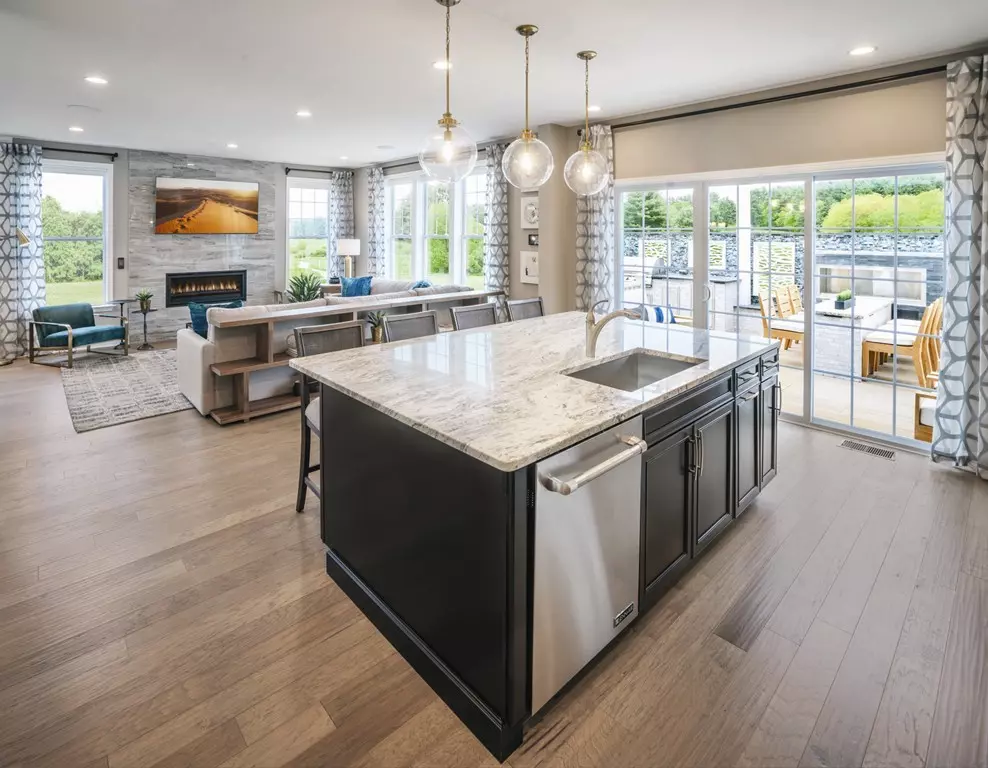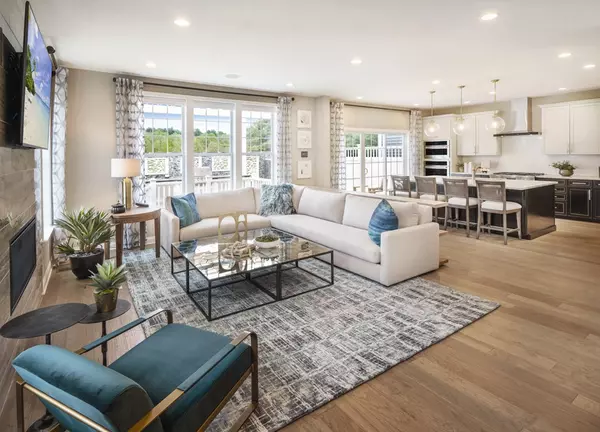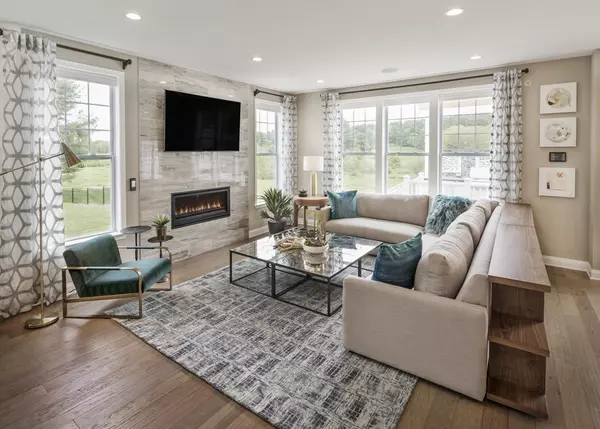$644,170
$594,970
8.3%For more information regarding the value of a property, please contact us for a free consultation.
21 Henry Way #0120 Millis, MA 02054
2 Beds
2.5 Baths
2,294 SqFt
Key Details
Sold Price $644,170
Property Type Condo
Sub Type Condominium
Listing Status Sold
Purchase Type For Sale
Square Footage 2,294 sqft
Price per Sqft $280
MLS Listing ID 72590529
Sold Date 11/06/20
Bedrooms 2
Full Baths 2
Half Baths 1
HOA Fees $430/mo
HOA Y/N true
Year Built 2019
Annual Tax Amount $18
Tax Year 2019
Property Description
Welcome home to Regency at Glen Ellen, a brand new 55+ Luxury Community now open! The inviting two-story foyer of the Kington offers an open view of the curved staircase, the impressive two-story dining room and the great room beyond. A magnificent gourmet kitchen with a pantry and a large center island that overlooks the light-filled great room. The spacious first-floor master bedroom boasts two large walk-in closets and a master bath with a luxurious shower with a seat, a dual-sink vanity and private toilet area. Other highlights include an expansive loft that overlooks the foyer and dining room, a secondary bedroom, a private study, convenient powder room and first floor laundry. Community amenities will include clubhouse with fitness area, outdoor heated pool, walking trails, tennis court, pickle ball and bocce ball courts. Build a lifestyle, not just a home!
Location
State MA
County Norfolk
Zoning RES
Direction GPS 83 Orchard St. Follow Causeway to Grove Street to Orchard to avoid construction detours.
Rooms
Primary Bedroom Level First
Dining Room Flooring - Wood
Kitchen Cathedral Ceiling(s), Flooring - Hardwood, Pantry, Countertops - Stone/Granite/Solid, Kitchen Island, Deck - Exterior, Recessed Lighting
Interior
Interior Features Loft, Foyer
Heating Central
Cooling Central Air
Flooring Wood, Tile, Carpet, Flooring - Wall to Wall Carpet, Flooring - Wood
Fireplaces Number 1
Appliance Oven, Dishwasher, Disposal, Microwave, Range Hood, Tank Water Heater, Plumbed For Ice Maker, Utility Connections for Gas Range, Utility Connections for Electric Dryer
Laundry Flooring - Stone/Ceramic Tile, First Floor, In Unit
Exterior
Exterior Feature Sprinkler System
Garage Spaces 2.0
Pool Association, In Ground, Heated
Community Features Shopping, Pool, Tennis Court(s), Park, Walk/Jog Trails, Golf, Conservation Area, Highway Access, T-Station, Adult Community
Utilities Available for Gas Range, for Electric Dryer, Icemaker Connection
Roof Type Shingle
Total Parking Spaces 4
Garage Yes
Building
Story 2
Sewer Public Sewer
Water Public
Others
Pets Allowed Yes w/ Restrictions
Senior Community true
Read Less
Want to know what your home might be worth? Contact us for a FREE valuation!

Our team is ready to help you sell your home for the highest possible price ASAP
Bought with The Varano Realty Group • Keller Williams Realty
GET MORE INFORMATION





