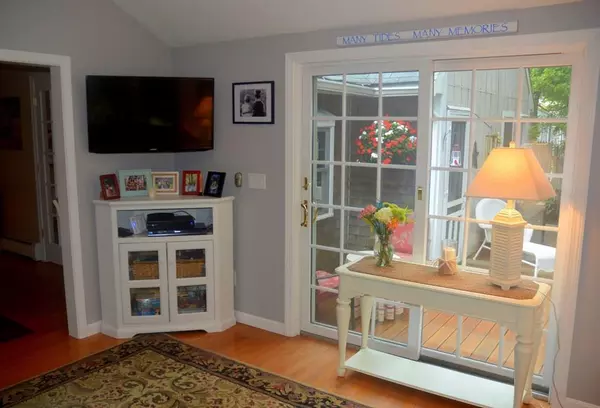$495,000
$460,000
7.6%For more information regarding the value of a property, please contact us for a free consultation.
114 Stoney Cliff Rd Barnstable, MA 02632
3 Beds
2.5 Baths
1,871 SqFt
Key Details
Sold Price $495,000
Property Type Single Family Home
Sub Type Single Family Residence
Listing Status Sold
Purchase Type For Sale
Square Footage 1,871 sqft
Price per Sqft $264
Subdivision Centerville Highlands
MLS Listing ID 72724897
Sold Date 11/24/20
Style Garrison, Gambrel /Dutch
Bedrooms 3
Full Baths 2
Half Baths 1
Year Built 1967
Annual Tax Amount $3,832
Tax Year 2020
Lot Size 0.340 Acres
Acres 0.34
Property Description
Spacious, charming 3 bedroom - 2.5 bath Gambrel with updated kitchen complete w/ granite countertops & stainless steel appliances. This home was further enhanced in recent years with the addition of a first floor en-suite master bedroom and a bright, sun-filled family room with sliders leading to a large deck and hot tub. Additional features include hardwood floors throughout, gas fireplaced living room, 2 additional large bedrooms, enclosed breezeway & a 1 car garage. Overlooking land trust land which was formerly a cranberry bog provides for a lovely setting in the private backyard and also access to walking trails. In the last 10 years, these original owners, have updated windows, roof and, most recently, a new hot water heater. Annual taxes reflect a residential exemption.
Location
State MA
County Barnstable
Area Centerville
Zoning 1
Direction Old Stage to Thoreau to left on Stoney Cliff Rd.
Rooms
Family Room Flooring - Hardwood, Slider, Gas Stove
Basement Full, Interior Entry
Primary Bedroom Level First
Dining Room Flooring - Hardwood
Kitchen Flooring - Hardwood, Countertops - Stone/Granite/Solid, Remodeled
Interior
Interior Features Mud Room
Heating Baseboard, Natural Gas
Cooling Window Unit(s)
Flooring Wood, Tile, Vinyl
Fireplaces Number 1
Fireplaces Type Living Room
Appliance Range, Dishwasher, Microwave, Refrigerator, Gas Water Heater, Tank Water Heater
Laundry First Floor
Exterior
Exterior Feature Rain Gutters, Storage, Outdoor Shower
Garage Spaces 1.0
Community Features Walk/Jog Trails
Waterfront Description Beach Front, Sound, Beach Ownership(Public)
Roof Type Shingle
Total Parking Spaces 4
Garage Yes
Building
Lot Description Gentle Sloping
Foundation Concrete Perimeter, Irregular
Sewer Inspection Required for Sale, Private Sewer
Water Public
Architectural Style Garrison, Gambrel /Dutch
Schools
Elementary Schools Centerville
Middle Schools Barnstable
High Schools Barnstable
Others
Senior Community false
Read Less
Want to know what your home might be worth? Contact us for a FREE valuation!

Our team is ready to help you sell your home for the highest possible price ASAP
Bought with Tim Scozzari • Today Real Estate, Inc.
GET MORE INFORMATION





