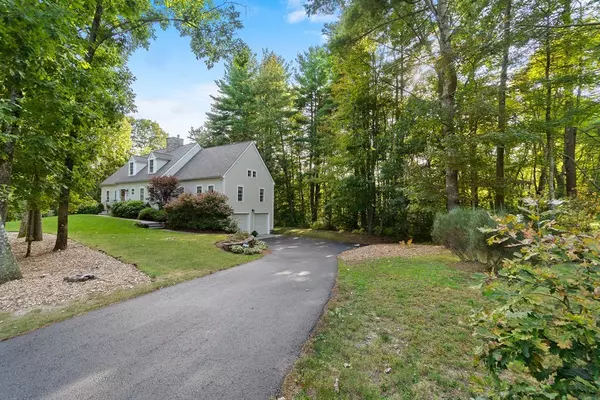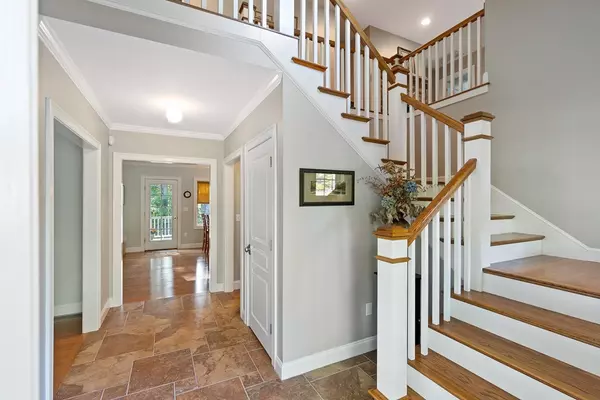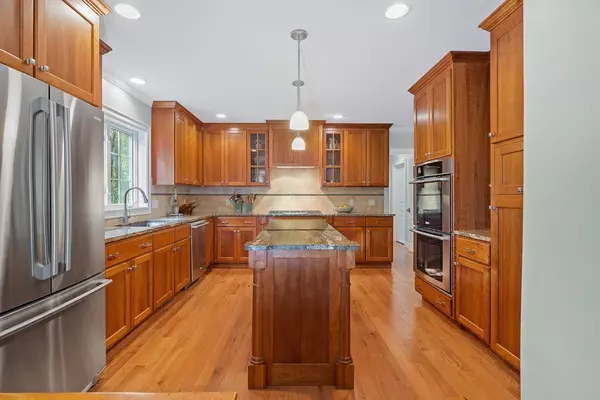$715,000
$689,900
3.6%For more information regarding the value of a property, please contact us for a free consultation.
114 Norfolk Rd Millis, MA 02054
4 Beds
2.5 Baths
2,827 SqFt
Key Details
Sold Price $715,000
Property Type Single Family Home
Sub Type Single Family Residence
Listing Status Sold
Purchase Type For Sale
Square Footage 2,827 sqft
Price per Sqft $252
MLS Listing ID 72734597
Sold Date 11/30/20
Style Cape
Bedrooms 4
Full Baths 2
Half Baths 1
Year Built 2005
Annual Tax Amount $11,403
Tax Year 2020
Lot Size 2.680 Acres
Acres 2.68
Property Description
Welcome home to this Pristine 4 bed, 2.5 bath, 2,800+ sq. ft. Cape on Private 2.5+ Acre Lot with First Floor Master Suite. First floor features Hardwood Floors and Crown Molding throughout, Kitchen with Custom Cherry Cabinets with Slide Outs and 42" uppers / Granite Tops/ SS Appliances including 5 Burner Gas Stove and Double Wall Ovens and Center Island, Great Room with Gas Fireplace, Formal LR, Dining Room, Master Suite with Walk-In- Closet and Vaulted Ceilings, Master Bath with Double Vanity/ Jetted Tub/ Tiled Shower, and Water Closet, additional bathroom and foyer. 2nd level has additional 3 generous sized bedrooms, Grand extra wide hallway with sitting area and additional Gas Fireplace, Laundry Room and Common bath with double Vanity and Water Closet. Walkout basement with slider to beautiful 20X12 stone patio. Additional amenities include 2 Car Garage, Propane Heat, 2-Zone Central Air, Irrigation, Central Vacuum with Dust Pan, 20x12 Trek Deck, Alarm System and 2x6 Construction.
Location
State MA
County Norfolk
Zoning Res
Direction Norfolk Road is Rt 115
Rooms
Basement Full, Walk-Out Access, Interior Entry, Garage Access
Interior
Interior Features Central Vacuum
Heating Forced Air, Propane
Cooling Central Air
Fireplaces Number 2
Appliance Oven, Dishwasher, Countertop Range, Refrigerator, Washer, Dryer, Propane Water Heater
Exterior
Garage Spaces 2.0
Roof Type Shingle
Total Parking Spaces 6
Garage Yes
Building
Lot Description Wooded, Cleared
Foundation Concrete Perimeter
Sewer Private Sewer
Water Private
Architectural Style Cape
Read Less
Want to know what your home might be worth? Contact us for a FREE valuation!

Our team is ready to help you sell your home for the highest possible price ASAP
Bought with Michele Eysie Mullen • NextHome Signature Realty
GET MORE INFORMATION





