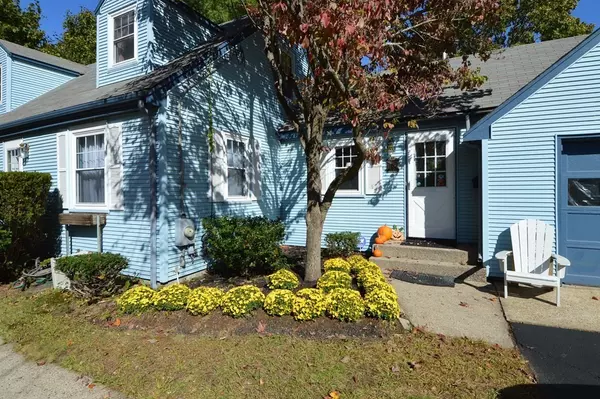$423,000
$437,500
3.3%For more information regarding the value of a property, please contact us for a free consultation.
320 Plain Street Millis, MA 02054
3 Beds
1.5 Baths
1,520 SqFt
Key Details
Sold Price $423,000
Property Type Single Family Home
Sub Type Single Family Residence
Listing Status Sold
Purchase Type For Sale
Square Footage 1,520 sqft
Price per Sqft $278
MLS Listing ID 72743595
Sold Date 12/16/20
Style Cape
Bedrooms 3
Full Baths 1
Half Baths 1
Year Built 1949
Annual Tax Amount $6,821
Tax Year 2020
Lot Size 0.320 Acres
Acres 0.32
Property Description
Classic 4 Bedroom, 2 Bath Cape, Located Close To Downtown, Restaurants & Shopping. Home is Situated on a .32 Acre Wooded Corner Lot with Beautiful Front and Back Yard. Kitchen Features Updated Custom Cabinetry, New Flooring and Stainless Steel Appliances which Opens Into a Large Family Room with Access to 2-Car Attached Garage. Hardwood Floors in Formal Dining Room and All 4 Bedrooms. First & Second Floor Bathrooms. Home is a Short Distance to a Working Local Farm, Award Winning Schools & Library. Property Is ~4 Miles to Norfolk Commuter Rail. Equidistant to Boston, Worcester and Providence (~30 miles). An Ideal Location To Call Home In The Fabulous Town Of Millis! Great Opportunity For First-Time Buyers -or- Empty Nesters Looking for Layout with First-Floor Bedroom. Open House - Sunday, October 18th from 1-3 pm.
Location
State MA
County Norfolk
Zoning RES
Direction Main Street -to- Plain Street
Rooms
Basement Full, Interior Entry, Bulkhead, Concrete
Primary Bedroom Level First
Dining Room Flooring - Hardwood
Kitchen Closet/Cabinets - Custom Built, Flooring - Vinyl, Cabinets - Upgraded, Remodeled, Stainless Steel Appliances
Interior
Heating Hot Water, Oil
Cooling None
Flooring Hardwood
Appliance Dishwasher, Disposal, Microwave, Countertop Range, Refrigerator, Washer, Dryer, Tank Water Heater, Utility Connections for Electric Range, Utility Connections for Electric Oven, Utility Connections for Gas Dryer
Laundry In Basement
Exterior
Exterior Feature Rain Gutters, Storage, Fruit Trees
Garage Spaces 2.0
Community Features Public Transportation, Shopping, Park, Walk/Jog Trails, Stable(s), House of Worship, Private School, Public School, T-Station
Utilities Available for Electric Range, for Electric Oven, for Gas Dryer
Roof Type Shingle
Total Parking Spaces 4
Garage Yes
Building
Lot Description Corner Lot, Wooded, Level
Foundation Concrete Perimeter
Sewer Public Sewer
Water Public
Architectural Style Cape
Schools
Elementary Schools Clyde Brown
Middle Schools Mms
High Schools Mhs
Others
Acceptable Financing Contract
Listing Terms Contract
Read Less
Want to know what your home might be worth? Contact us for a FREE valuation!

Our team is ready to help you sell your home for the highest possible price ASAP
Bought with Meeghan Ford • Berkshire Hathaway HomeServices Commonwealth Real Estate
GET MORE INFORMATION





