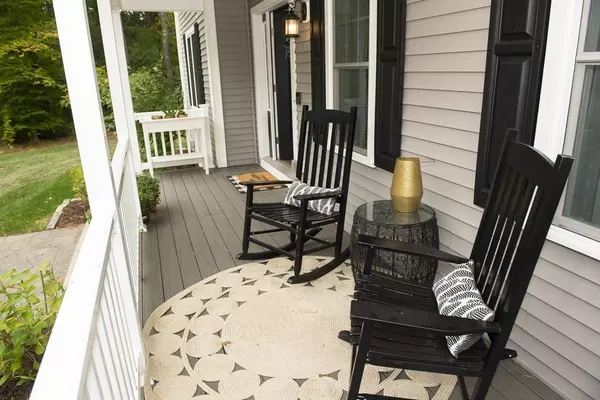$670,000
$699,900
4.3%For more information regarding the value of a property, please contact us for a free consultation.
3 Woodland Ridge Drive Lakeville, MA 02347
4 Beds
2.5 Baths
2,408 SqFt
Key Details
Sold Price $670,000
Property Type Single Family Home
Sub Type Single Family Residence
Listing Status Sold
Purchase Type For Sale
Square Footage 2,408 sqft
Price per Sqft $278
Subdivision Woodland Ridge Estates
MLS Listing ID 72744612
Sold Date 12/15/20
Style Colonial
Bedrooms 4
Full Baths 2
Half Baths 1
Year Built 2016
Annual Tax Amount $6,847
Tax Year 2020
Lot Size 1.610 Acres
Acres 1.61
Property Description
Welcome to Woodland Ridge Estates! New to market and first time offered is this 4 year young one-owner, custom built home located in a highly sought after neighborhood! Sitting on 1.61 acres this 4 bedroom 2.5 bath Colonial features an oversized living room with cathedral ceilings and gas FP, formal DR, first floor bedroom, beautifully designed kitchen with quartz countertops throughout, double wall oven, stainless steel appliances, and an oversized 10 foot island great for entertaining! Additional features include master suite with walk-in closest and private bathroom, second floor laundry, deck off kitchen, two car garage, ring door bell, security system, central air, new well installed 2020, vinyl siding, unfinished full walkout basement, patio, hot tub, and much more!!! Located minutes to highway access, major routes, & the commuter rail makes this tastefully designed home a must see!!
Location
State MA
County Plymouth
Zoning RA
Direction Myricks Street to right onto Pickens to left on Woodland Ridge
Rooms
Primary Bedroom Level Second
Interior
Heating Forced Air, Propane
Cooling Central Air
Flooring Laminate
Fireplaces Number 1
Appliance Oven, Dishwasher, Microwave, Countertop Range, Refrigerator, Range Hood, Water Softener, Tank Water Heater, Plumbed For Ice Maker, Utility Connections for Gas Range, Utility Connections for Electric Oven
Laundry Second Floor, Washer Hookup
Exterior
Exterior Feature Rain Gutters
Garage Spaces 2.0
Community Features Highway Access, T-Station, Sidewalks
Utilities Available for Gas Range, for Electric Oven, Washer Hookup, Icemaker Connection
Roof Type Shingle
Total Parking Spaces 8
Garage Yes
Building
Foundation Concrete Perimeter
Sewer Private Sewer
Water Private
Architectural Style Colonial
Schools
Elementary Schools A.E.S
Middle Schools Grais
High Schools Apponequet
Others
Acceptable Financing Seller W/Participate
Listing Terms Seller W/Participate
Read Less
Want to know what your home might be worth? Contact us for a FREE valuation!

Our team is ready to help you sell your home for the highest possible price ASAP
Bought with Daniel F. Marmelo • Conway - Mattapoisett
GET MORE INFORMATION





