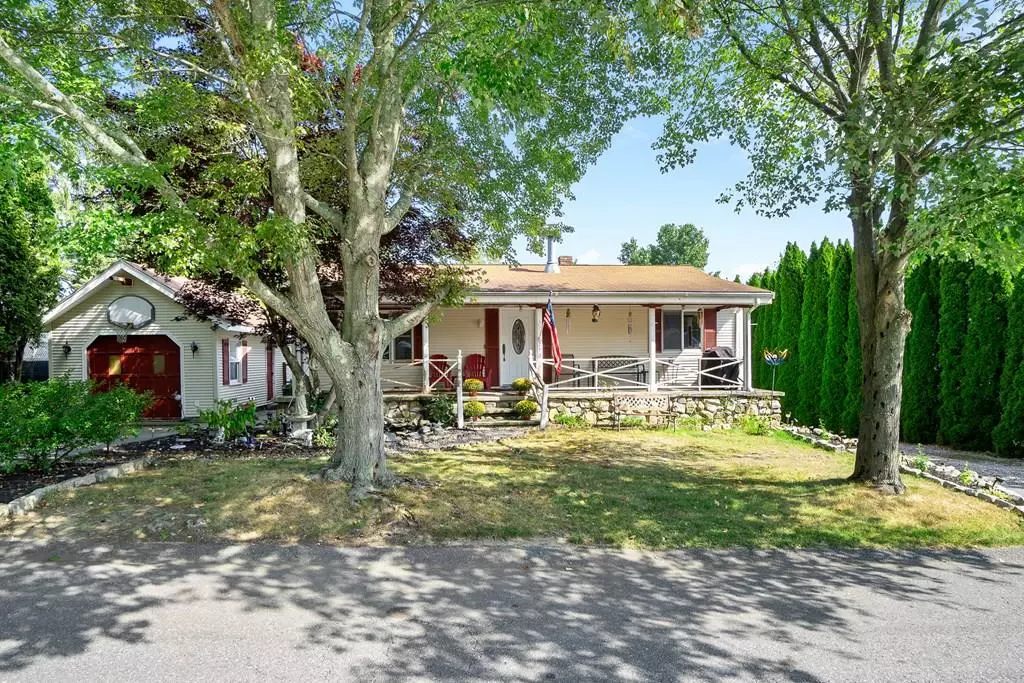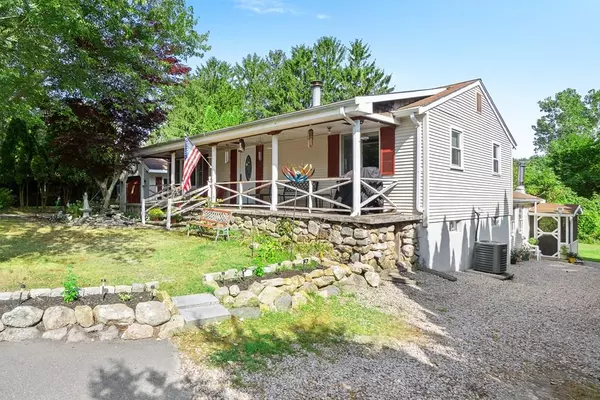$347,500
$349,900
0.7%For more information regarding the value of a property, please contact us for a free consultation.
270 Dickinson Street Fall River, MA 02721
4 Beds
2 Baths
2,860 SqFt
Key Details
Sold Price $347,500
Property Type Single Family Home
Sub Type Single Family Residence
Listing Status Sold
Purchase Type For Sale
Square Footage 2,860 sqft
Price per Sqft $121
Subdivision Maplewood
MLS Listing ID 72724865
Sold Date 12/04/20
Style Ranch
Bedrooms 4
Full Baths 2
HOA Y/N false
Year Built 1981
Annual Tax Amount $3,150
Tax Year 2020
Lot Size 0.310 Acres
Acres 0.31
Property Description
Need room to Grow? This four bedroom, 2 bathroom spacious ranch with a charming 36' farmer's porch is perfect for you. Enjoy a warm welcome when you walk into the living room with a beautiful brick fireplace. Large kitchen with plenty of cabinets for all your cooking appliances and ample counter space for cooking. Master bedroom has cathedral ceilings, a woodstove and exterior access to your screened porch. Basement offers you a potential in-law apartment with a great room, two bedrooms, and a full kitchen. Large backyard, two decks and two driveways offer you space that is not common in this area! Also great for entertaining! Close to the highways, South Watuppa Pond, and the RI state line.
Location
State MA
County Bristol
Zoning S
Direction South on Stafford, left on Dickinson
Rooms
Basement Full, Finished
Primary Bedroom Level First
Interior
Interior Features Great Room
Heating Natural Gas
Cooling Central Air
Flooring Vinyl, Carpet
Fireplaces Number 1
Appliance Range, Dishwasher, Refrigerator, Gas Water Heater, Utility Connections for Gas Range, Utility Connections for Gas Dryer
Exterior
Garage Spaces 1.0
Community Features Public Transportation, Shopping, Medical Facility, Laundromat, Highway Access, House of Worship, Public School
Utilities Available for Gas Range, for Gas Dryer
Roof Type Shingle
Total Parking Spaces 7
Garage Yes
Building
Foundation Concrete Perimeter
Sewer Public Sewer
Water Public
Architectural Style Ranch
Schools
Elementary Schools A. Letourneau
Middle Schools Matthew Kuss
High Schools Bmc Durfee
Others
Senior Community false
Read Less
Want to know what your home might be worth? Contact us for a FREE valuation!

Our team is ready to help you sell your home for the highest possible price ASAP
Bought with Kimberly Silva • High Pointe Properties
GET MORE INFORMATION





