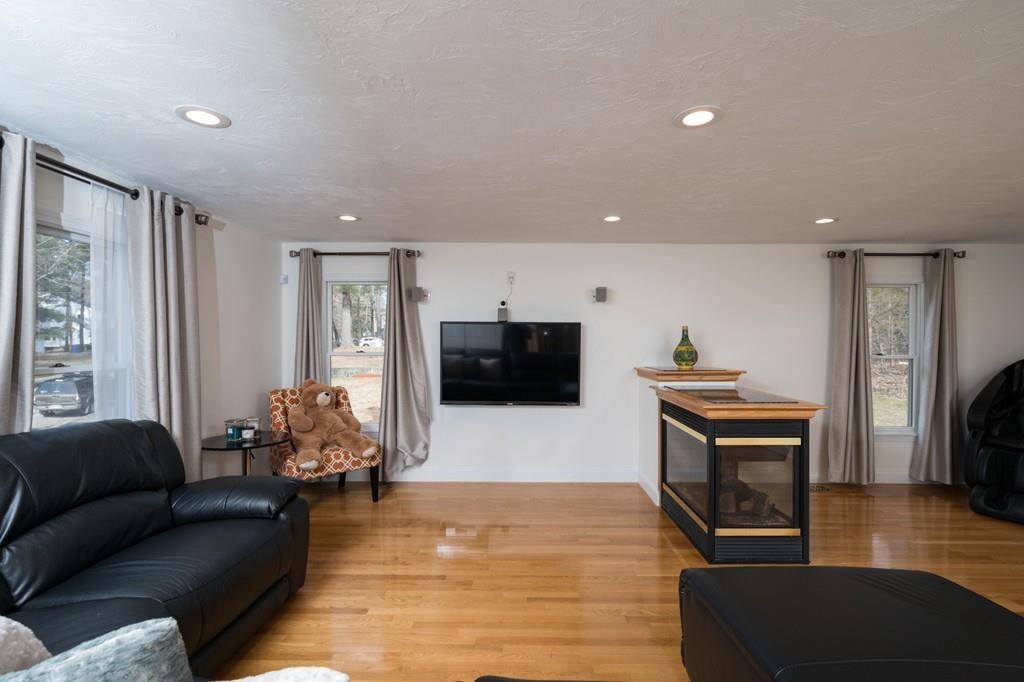$660,000
$665,000
0.8%For more information regarding the value of a property, please contact us for a free consultation.
14 Tall Tree Rd. Sharon, MA 02067
3 Beds
3.5 Baths
2,700 SqFt
Key Details
Sold Price $660,000
Property Type Single Family Home
Sub Type Single Family Residence
Listing Status Sold
Purchase Type For Sale
Square Footage 2,700 sqft
Price per Sqft $244
MLS Listing ID 72671366
Sold Date 12/08/20
Bedrooms 3
Full Baths 3
Half Baths 1
HOA Y/N false
Year Built 1965
Annual Tax Amount $11,735
Tax Year 2019
Lot Size 0.610 Acres
Acres 0.61
Property Sub-Type Single Family Residence
Property Description
Back on market due to Buyer financing. Fantastic opportunity to purchase this very spacious single family home! Located just a short walk to Sharon Middle school and Massapoag lake. This home boasts 3 over-sized bedrooms & 3.5 baths! Could easily be turned into a 4 bedroom home. A gracious living room with gas fireplace, recessed lighting, and wet bar. Gleaming hardwood floors throughout the 1st & 2nd floors. Eat-in kitchen with a spacious adjacent private dining area. Granite counters, hardwood cabinets & stainless steel appliances (except for fridge). Large sun-room overlooking deck and private rear yard. Add to this a partially finished lower level with a full bath, fireplace, family room and/or home office. A generously sized master bedroom with a walk-in closet, full bath w/ tub and shower. Two-zone natural gas heat with central air, 200-Amp electrical. The entire second floor was added in 2005-2006.
Location
State MA
County Norfolk
Direction Off of Mountain St.
Rooms
Basement Full, Partially Finished
Primary Bedroom Level Second
Interior
Interior Features Wet Bar
Heating Forced Air
Cooling Central Air, Dual
Flooring Wood, Tile
Fireplaces Number 1
Appliance Range, Dishwasher, Refrigerator, Washer, Dryer, Gas Water Heater, Tank Water Heater, Utility Connections for Gas Range
Laundry First Floor
Exterior
Exterior Feature Storage
Garage Spaces 1.0
Community Features Park, Other
Utilities Available for Gas Range
Waterfront Description Beach Front, Lake/Pond, 1/2 to 1 Mile To Beach, Beach Ownership(Public)
Roof Type Shingle
Total Parking Spaces 4
Garage Yes
Building
Lot Description Wooded, Cleared, Gentle Sloping
Foundation Concrete Perimeter
Sewer Private Sewer
Water Public
Read Less
Want to know what your home might be worth? Contact us for a FREE valuation!

Our team is ready to help you sell your home for the highest possible price ASAP
Bought with Julie Molloy • Compass
GET MORE INFORMATION





